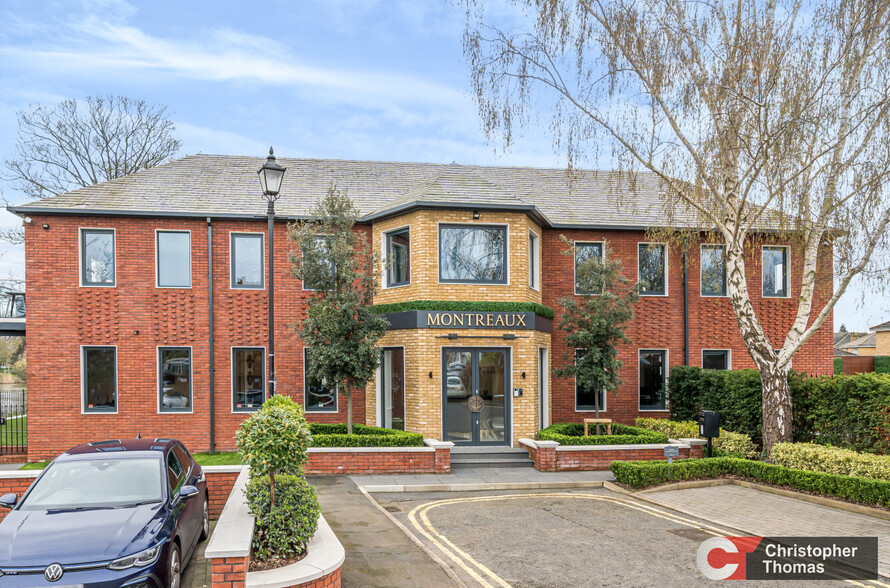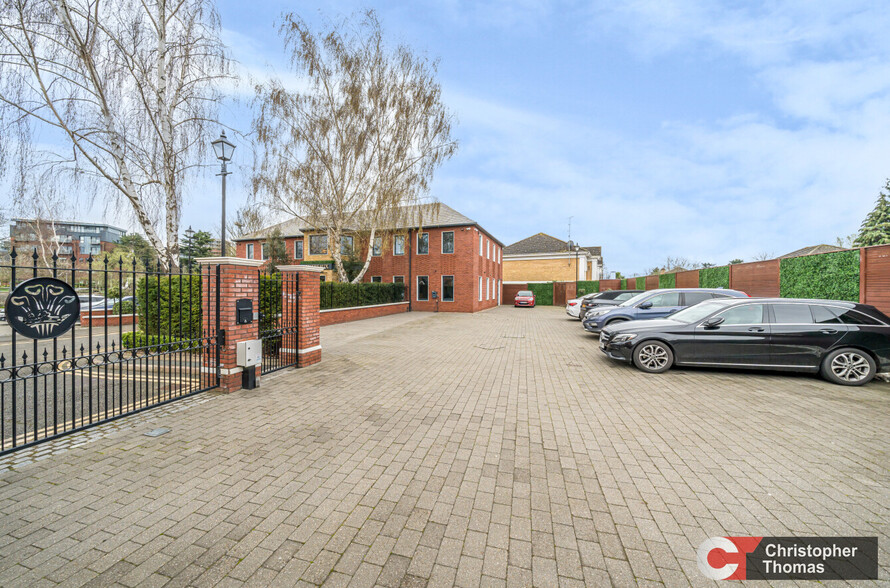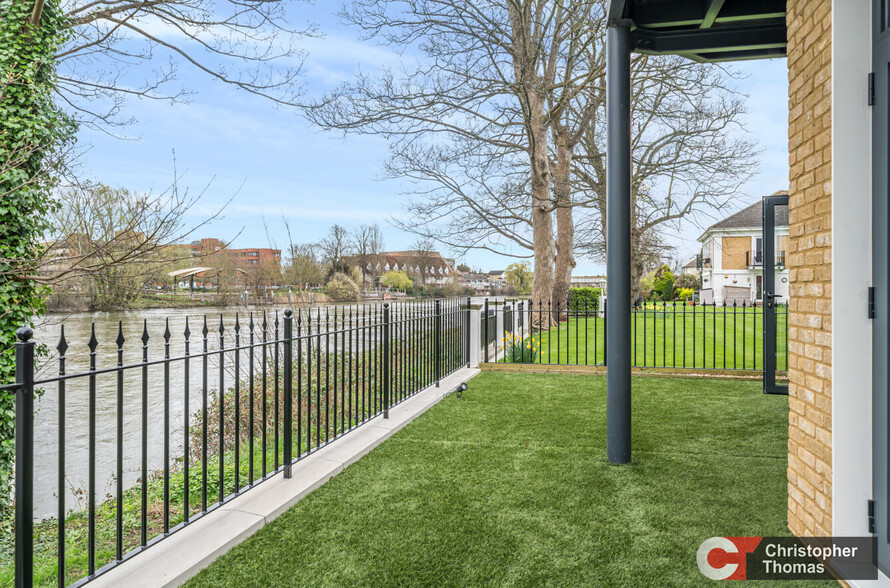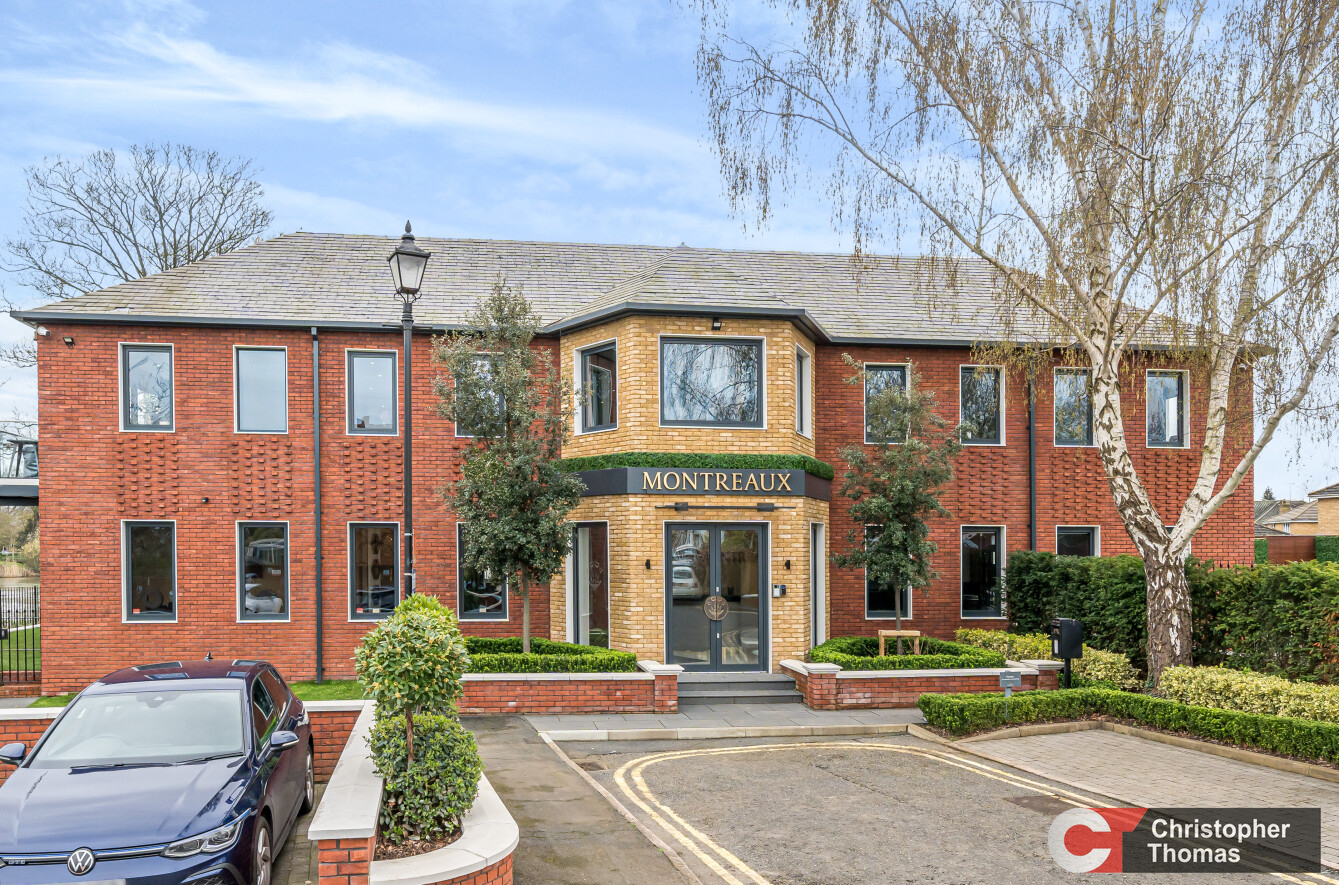
This feature is unavailable at the moment.
We apologize, but the feature you are trying to access is currently unavailable. We are aware of this issue and our team is working hard to resolve the matter.
Please check back in a few minutes. We apologize for the inconvenience.
- LoopNet Team
thank you

Your email has been sent!
Montreaux House The Hythe
2,250 - 4,550 SF of Office Space Available in Staines TW18 3JQ



Highlights
- Excellent on site parking
- High spec interiors
- Easy Heathrow and M25 access
all available spaces(2)
Display Rental Rate as
- Space
- Size
- Term
- Rental Rate
- Space Use
- Condition
- Available
Designer fit-out with several private offices and conference rooms, 26 parking spaces (a high ratio of approximately 1 space to every 200 sq ft), large windows throughout and floor to ceiling window features on the ground floor, under-floor trunking, recessed LED lights and pendant feature lights, male and female WCs on the first floor, disabled WC and unisex shower room on the ground floor, and kitchenettes on both floors. Attractive frontage onto The River Thames and towpath.
- Use Class: E
- Mostly Open Floor Plan Layout
- Partitioned Offices
- Can be combined with additional space(s) for up to 4,550 SF of adjacent space
- Reception Area
- Balcony
- Accent Lighting
- DDA Compliant
- Superb finishes, riverside views, great parking
- Flood of Natural Light
- Fully Built-Out as Standard Office
- Fits 6 - 19 People
- Conference Rooms
- Central Air Conditioning
- Kitchen
- Shower Facilities
- Energy Performance Rating - C
- Open-Plan
- LED Lights
Designer fit-out with several private offices and conference rooms, 26 parking spaces (a high ratio of approximately 1 space to every 200 sq ft), large windows throughout and floor to ceiling window features on the ground floor, under-floor trunking, recessed LED lights and pendant feature lights, male and female WCs on the first floor, disabled WC and unisex shower room on the ground floor, and kitchenettes on both floors. Attractive frontage onto The River Thames and towpath.
- Use Class: E
- Partitioned Offices
- Can be combined with additional space(s) for up to 4,550 SF of adjacent space
- Reception Area
- Balcony
- Accent Lighting
- DDA Compliant
- Superb finishes, riverside views, great parking
- Flood of Natural Light
- Fits 6 - 18 People
- Conference Rooms
- Central Air Conditioning
- Kitchen
- Shower Facilities
- Energy Performance Rating - C
- Open-Plan
- LED Lights
| Space | Size | Term | Rental Rate | Space Use | Condition | Available |
| Ground | 2,300 SF | Negotiable | $45.97 /SF/YR $3.83 /SF/MO $105,738 /YR $8,811 /MO | Office | Full Build-Out | Now |
| 1st Floor | 2,250 SF | Negotiable | $45.97 /SF/YR $3.83 /SF/MO $103,439 /YR $8,620 /MO | Office | Full Build-Out | Now |
Ground
| Size |
| 2,300 SF |
| Term |
| Negotiable |
| Rental Rate |
| $45.97 /SF/YR $3.83 /SF/MO $105,738 /YR $8,811 /MO |
| Space Use |
| Office |
| Condition |
| Full Build-Out |
| Available |
| Now |
1st Floor
| Size |
| 2,250 SF |
| Term |
| Negotiable |
| Rental Rate |
| $45.97 /SF/YR $3.83 /SF/MO $103,439 /YR $8,620 /MO |
| Space Use |
| Office |
| Condition |
| Full Build-Out |
| Available |
| Now |
Ground
| Size | 2,300 SF |
| Term | Negotiable |
| Rental Rate | $45.97 /SF/YR |
| Space Use | Office |
| Condition | Full Build-Out |
| Available | Now |
Designer fit-out with several private offices and conference rooms, 26 parking spaces (a high ratio of approximately 1 space to every 200 sq ft), large windows throughout and floor to ceiling window features on the ground floor, under-floor trunking, recessed LED lights and pendant feature lights, male and female WCs on the first floor, disabled WC and unisex shower room on the ground floor, and kitchenettes on both floors. Attractive frontage onto The River Thames and towpath.
- Use Class: E
- Fully Built-Out as Standard Office
- Mostly Open Floor Plan Layout
- Fits 6 - 19 People
- Partitioned Offices
- Conference Rooms
- Can be combined with additional space(s) for up to 4,550 SF of adjacent space
- Central Air Conditioning
- Reception Area
- Kitchen
- Balcony
- Shower Facilities
- Accent Lighting
- Energy Performance Rating - C
- DDA Compliant
- Open-Plan
- Superb finishes, riverside views, great parking
- LED Lights
- Flood of Natural Light
1st Floor
| Size | 2,250 SF |
| Term | Negotiable |
| Rental Rate | $45.97 /SF/YR |
| Space Use | Office |
| Condition | Full Build-Out |
| Available | Now |
Designer fit-out with several private offices and conference rooms, 26 parking spaces (a high ratio of approximately 1 space to every 200 sq ft), large windows throughout and floor to ceiling window features on the ground floor, under-floor trunking, recessed LED lights and pendant feature lights, male and female WCs on the first floor, disabled WC and unisex shower room on the ground floor, and kitchenettes on both floors. Attractive frontage onto The River Thames and towpath.
- Use Class: E
- Fits 6 - 18 People
- Partitioned Offices
- Conference Rooms
- Can be combined with additional space(s) for up to 4,550 SF of adjacent space
- Central Air Conditioning
- Reception Area
- Kitchen
- Balcony
- Shower Facilities
- Accent Lighting
- Energy Performance Rating - C
- DDA Compliant
- Open-Plan
- Superb finishes, riverside views, great parking
- LED Lights
- Flood of Natural Light
Property Overview
A distinctive opportunity for businesses seeking an office space which offers impeccable finishes. From quality furnishings to elegant fixtures, the workspace detail has been meticulously crafted to create a welcoming, stylish ambiance with attention to high-quality finishes, excellent natural light, and an impressive arrival.
- Atrium
- Conferencing Facility
- Raised Floor
- Air Conditioning
PROPERTY FACTS
Presented by

Montreaux House | The Hythe
Hmm, there seems to have been an error sending your message. Please try again.
Thanks! Your message was sent.





