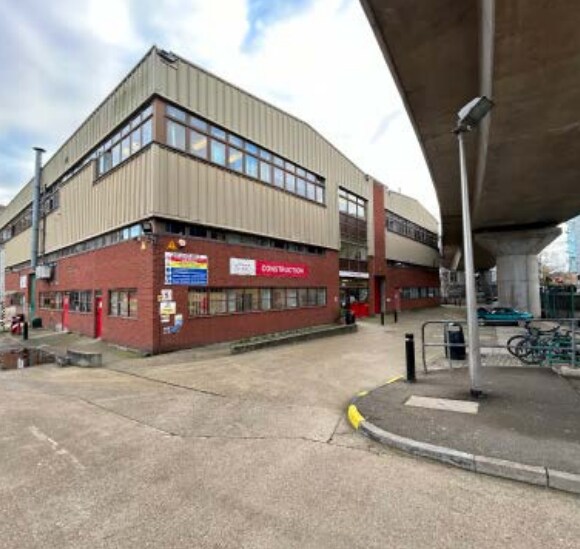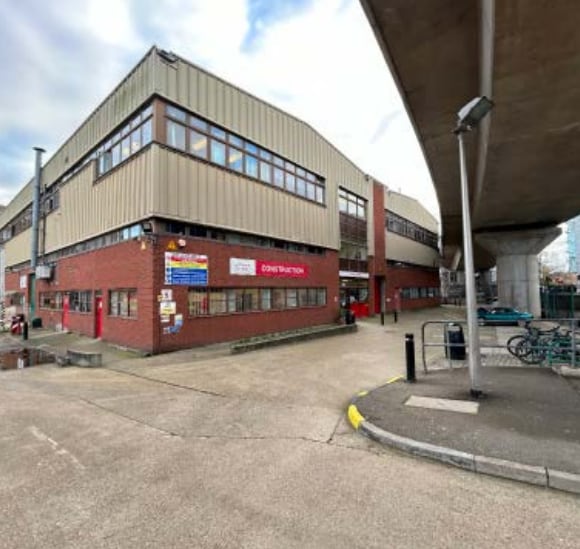
This feature is unavailable at the moment.
We apologize, but the feature you are trying to access is currently unavailable. We are aware of this issue and our team is working hard to resolve the matter.
Please check back in a few minutes. We apologize for the inconvenience.
- LoopNet Team
The McWilliams Building
London SE8 4RZ
Property For Lease

HIGHLIGHTS
- McWilliam is strategically located within the Lewisham Deptford Campus on Deptford Church Street
- The site is further enhanced by its public transport links. Deptford Bridge DLR station, situated immediately to the south of the property
- The estate benefits from direct access to New Cross Road (A2), which is approximately 120 meters to the south
PROPERTY OVERVIEW
The McWilliams Building is a three-storey warehouse of brick construction with cladded upper profile and profile roof. Extending to approximately 72,000 sq ft, the property is configured with workshops on the ground floor, with lecture rooms on the first floor. Situated on a 1.24-acre site, the facility also benefits from substantial external yard space.
PROPERTY FACTS
| Property Type | Industrial | Year Built | 1970 |
| Rentable Building Area | 72,010 SF |
| Property Type | Industrial |
| Rentable Building Area | 72,010 SF |
| Year Built | 1970 |
Listing ID: 33882581
Date on Market: 11/15/2024
Last Updated:
Address: The McWilliams Building, London SE8 4RZ
The South East London Industrial Property at The McWilliams Building, London, SE8 4RZ is no longer being advertised on LoopNet.com. Contact the broker for information on availability.
NEARBY LISTINGS
- Peterboat Close, London
- 10 Prestons Rd, London
- Lilford Rd, London
- 103-105 Bunhill Row, London
- 146-156 Brixton Hl, London
- 110 Bishopsgate, London
- 70 Wapping Wall, London
- 16-20 Ely Pl, London
- 103-105 Bunhill Row, London
- Westfield Ave, London
- 331 Wick Rd, London
- 6 Carnation Way, London
- 20 Farringdon St, London
- 6 New Bridge St, London
- 2-16 Bayford St, London

