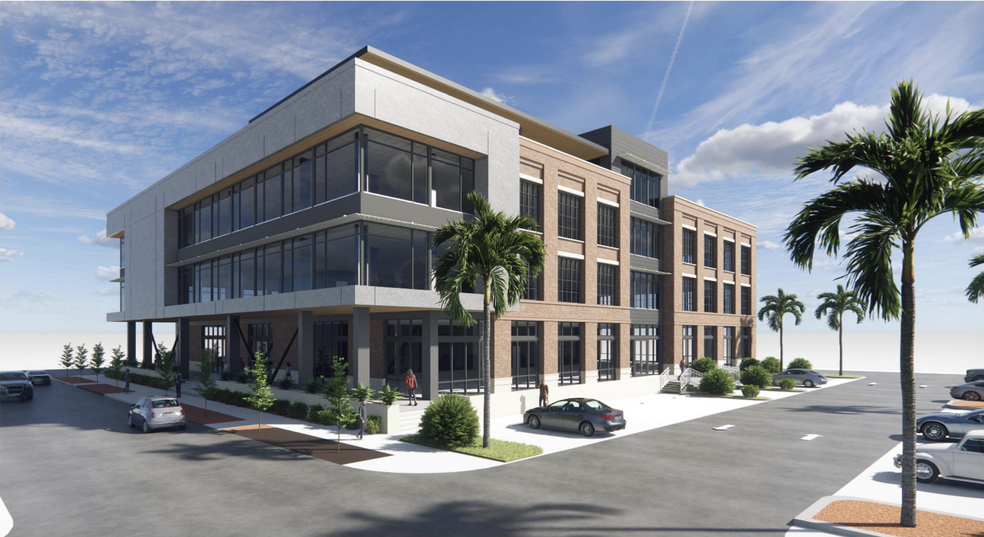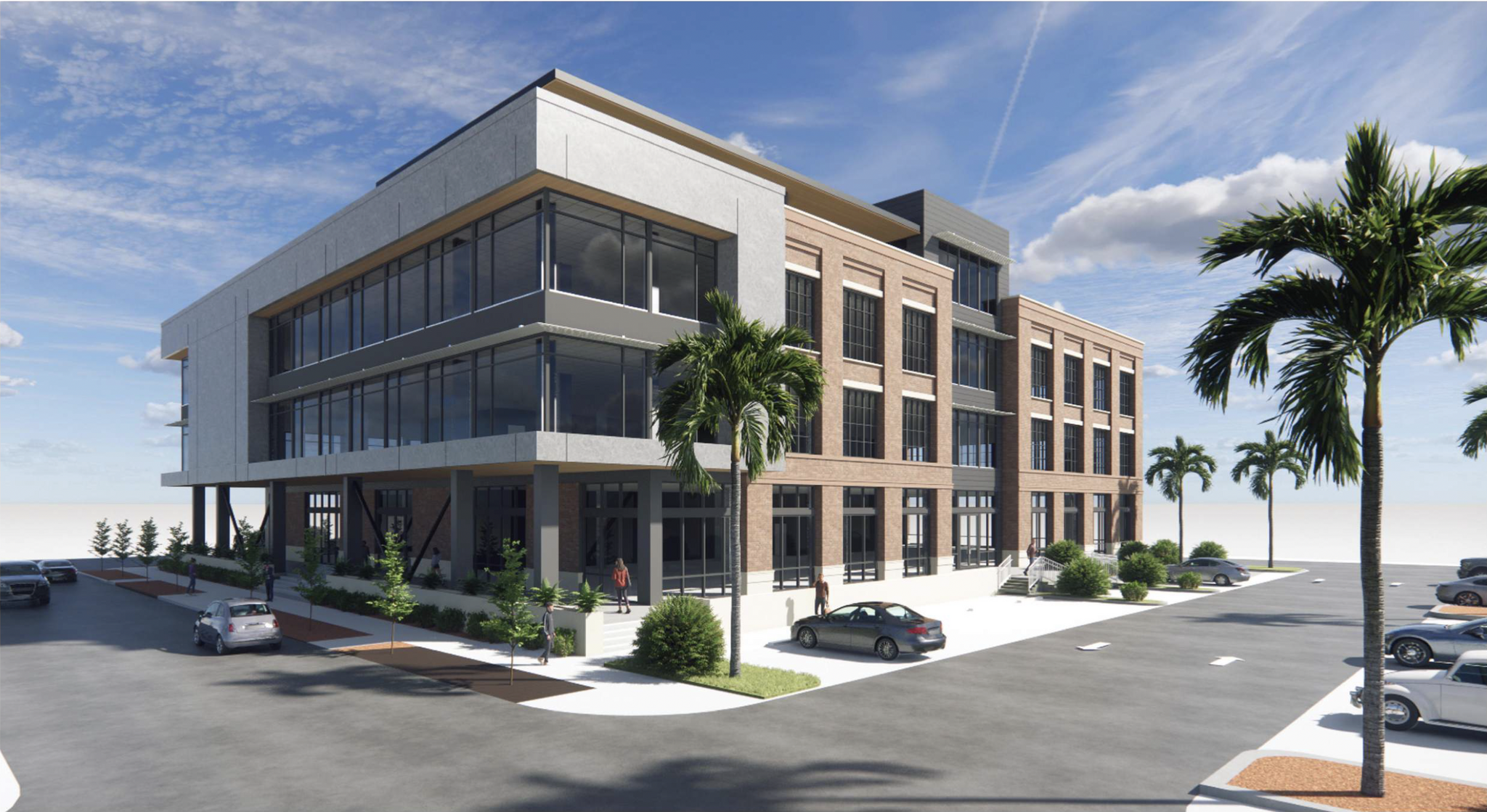
This feature is unavailable at the moment.
We apologize, but the feature you are trying to access is currently unavailable. We are aware of this issue and our team is working hard to resolve the matter.
Please check back in a few minutes. We apologize for the inconvenience.
- LoopNet Team
The Office at Savannah Harbor
Savannah, GA 31401
The Office at Savannah Harbor · Property For Lease

HIGHLIGHTS
- Class A 4-Story Office Building
- On-Site Retail and Hotel Options
- 27 Units | Luxury Condominiums
- ±86,548 RSF Available Within 14 Months of Lease
- 276 Residential Apartments
PROPERTY OVERVIEW
Embodying the essence of Savannah's rich heritage and forward-thinking future, The Office at Savannah Harbor is part of Savannah Harbor's multi-phases, mixed-use development. Savannah Harbor provides a new smart Savannah in a secure, walkable urban environment with great access to the national landmark district. Located on Hutchinson Island, this Class A, 4-Story, Office Building has access to 1800 of unrivaled waterfront views, 97 slips marina, 276 Residential Apartments, 27 Luxury Condominiums, 175 key boutique hotel, retail, and direct access to The Westin Savannah Harbor Golf Resort & Spa and Savannah Convention Center (SCC).
- Signage
- Waterfront
- Outdoor Seating
PROPERTY FACTS
ATTACHMENTS
| The Office at Savannah Harbor_BROC_v6 |
Listing ID: 29453173
Date on Market: 9/6/2023
Last Updated:
Address: The Office at Savannah Harbor, Savannah, GA 31401
The Hutchinson Island Office Property at The Office at Savannah Harbor, Savannah, GA 31401 is no longer being advertised on LoopNet.com. Contact the broker for information on availability.
OFFICE PROPERTIES IN NEARBY NEIGHBORHOODS
- Downtown Savannah Commercial Real Estate
- Midtown Savannah Commercial Real Estate
- Southside Savannah Commercial Real Estate
- East Savannah Commercial Real Estate
- Historic Savannah Commercial Real Estate
- Southwest Savannah Commercial Real Estate
- South Chatham Parkway Commercial Real Estate
- Highland Park Commercial Real Estate
- Metropolitan Commercial Real Estate
- Pine Gardens Commercial Real Estate
- Windsor Forest Commercial Real Estate
- Thomas Square Commercial Real Estate
- Carver Heights Commercial Real Estate
- Victorian District-East Commercial Real Estate
- Hitch Village-Fred Wessels Homes Commercial Real Estate
NEARBY LISTINGS
- 22 Bull St, Savannah GA
- 2109 W Bay St, Savannah GA
- 211-224 W Saint Julian St, Savannah GA
- 33 Bull St, Savannah GA
- 815 E 66th St, Savannah GA
- 36 W Chatham Ct, Garden City GA
- 14 W 43rd St, Savannah GA
- 1464 Victory Dr, Savannah GA
- 203 Deptford St, Savannah GA
- 2393 Downing Ave, Savannah GA
- 2705 Bull St, Savannah GA
- 1722 Habersham St, Savannah GA
- 301 Passage Way, Savannah GA
- 28 W Chatham Ct, Garden City GA
- 3021 E Victory Dr, Savannah GA

