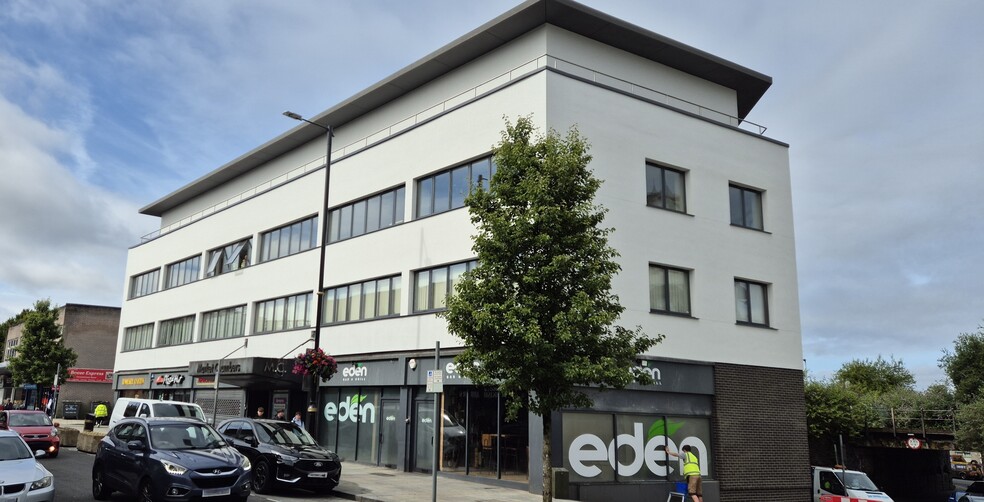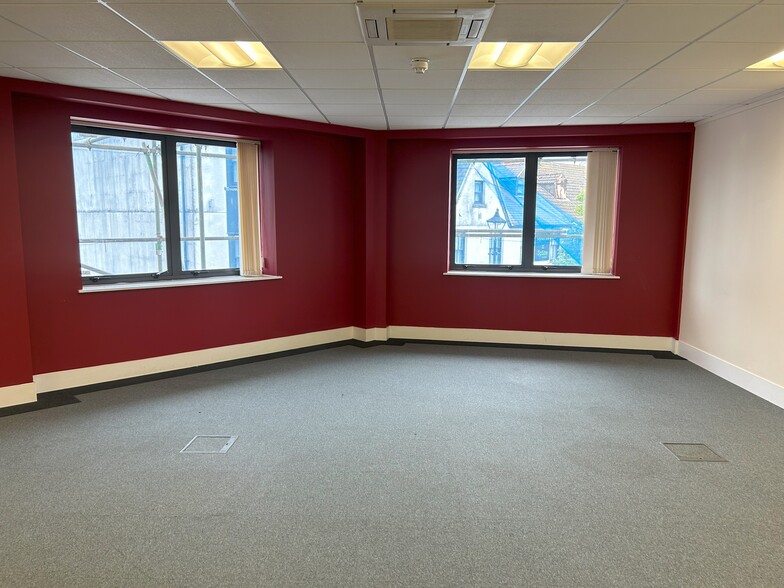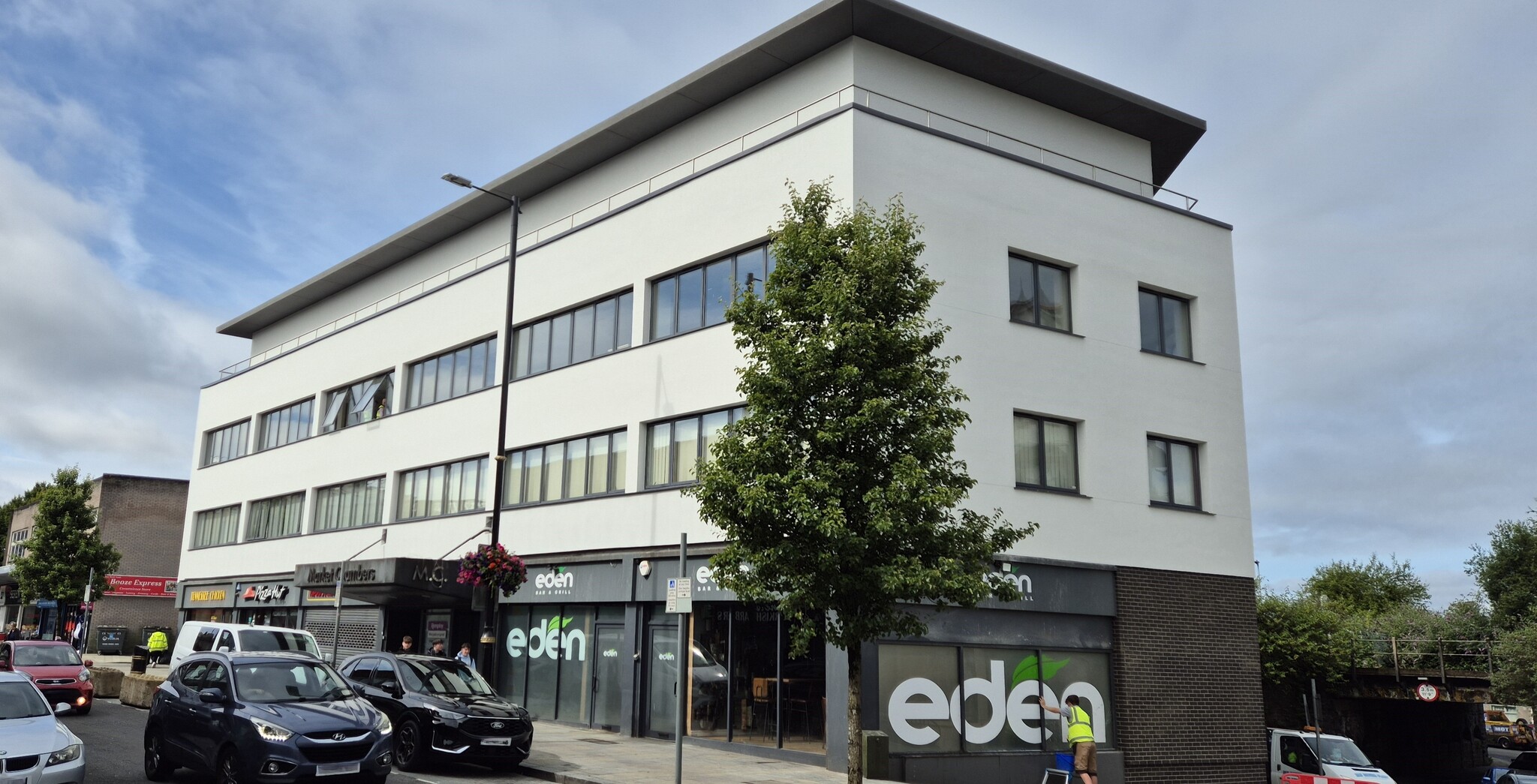The Parade
Neath SA11 1PU
Market Chambers · Office Property For Lease
·
5,893 SF


HIGHLIGHTS
- Neath Town Centre Location
- Flexible Lease Terms Available
- Short Walk To Bus And Train Station
PROPERTY OVERVIEW
The property is located at the junction of The Parade and Maes-Yr-Haf Road within the main retail area of Neath. Neath train station which services the main GWR line and bus station is directly to the west of the building within a very short walk. Neath is approximately 10 miles east of Swansea, with excellent road communications via Junctions 42 and 43 of the M4, and Cardiff is about 40 miles southeas.
- Banking
- Bus Line
- Convenience Store
- Raised Floor
- Security System
- Energy Performance Rating - D
- Common Parts WC Facilities
- DDA Compliant
- Direct Elevator Exposure
- Reception
- Shower Facilities
- Air Conditioning



