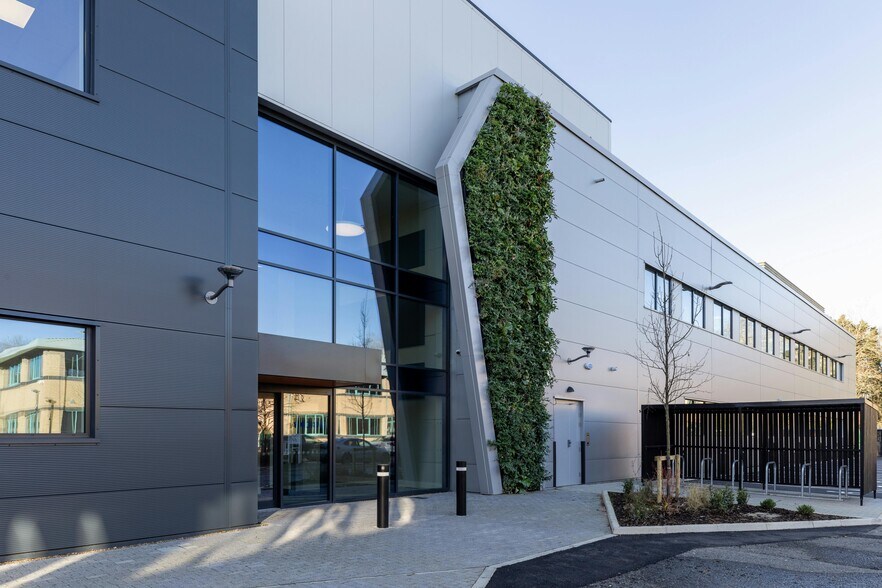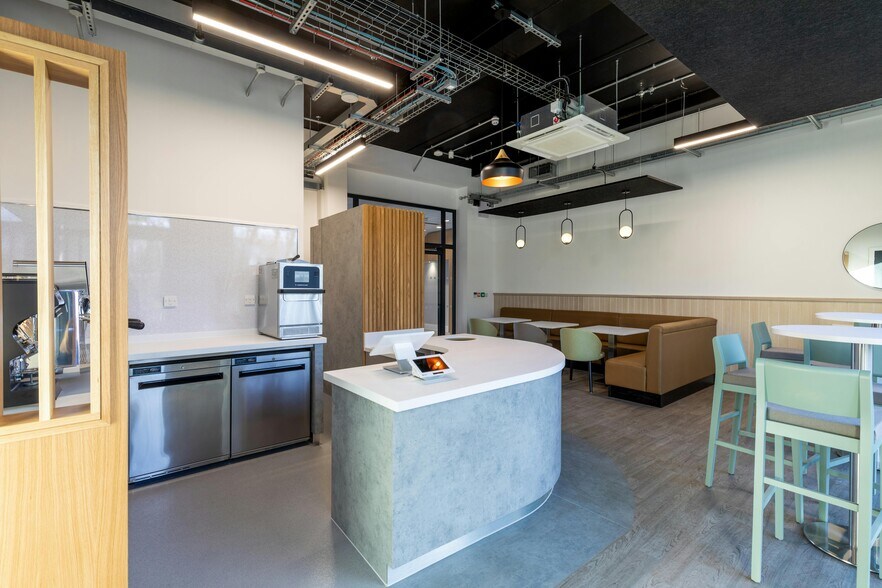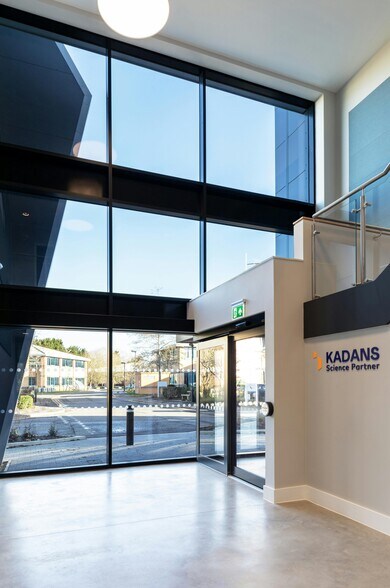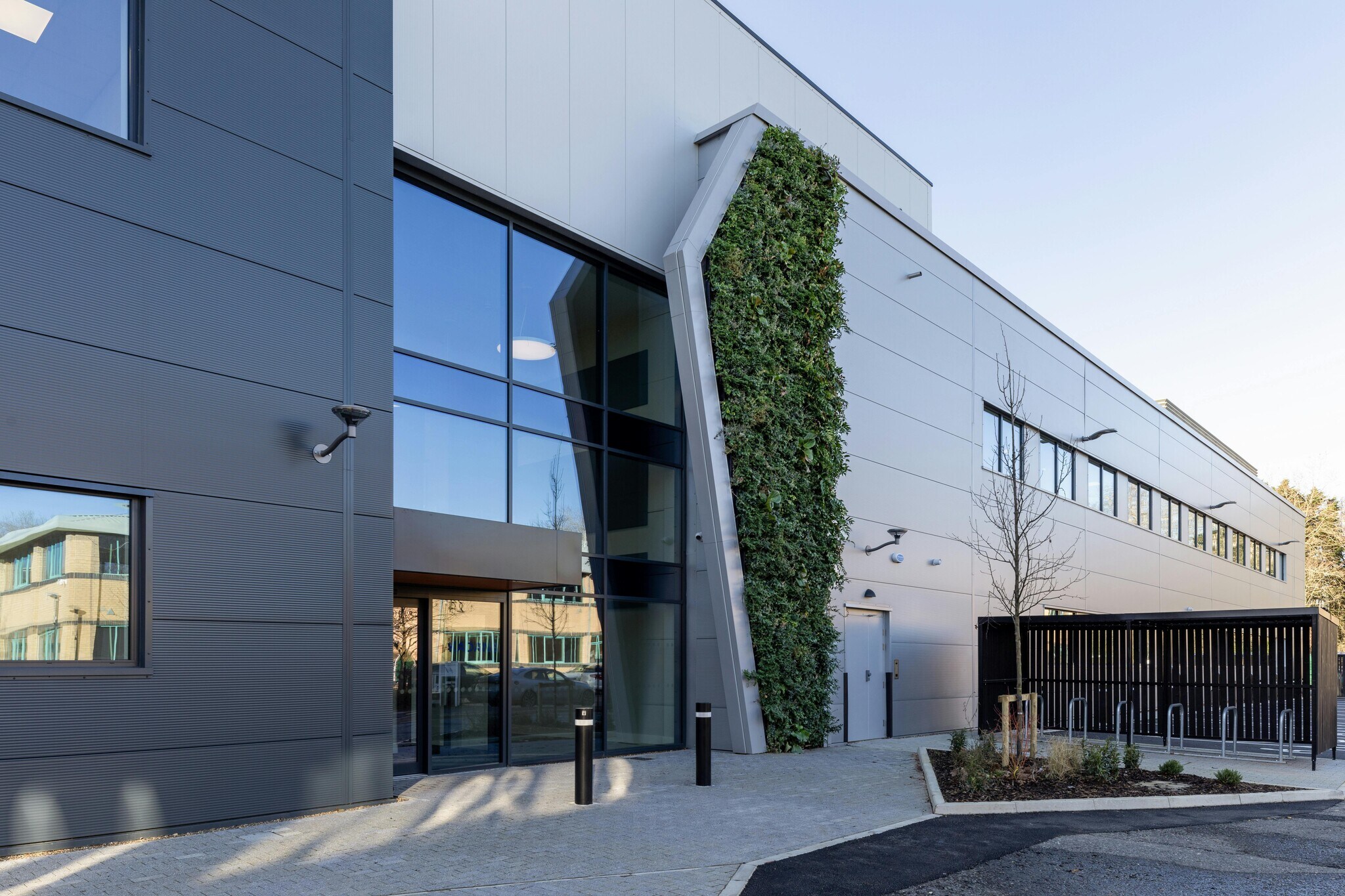Your email has been sent.
HIGHLIGHTS
- 63 car parking spaces with 8 electric charging point
- Café on the ground floor
- 50 bike parking spaces
ALL AVAILABLE SPACES(2)
Display Rental Rate as
- SPACE
- SIZE
- TERM
- RENTAL RATE
- SPACE USE
- CONDITION
- AVAILABLE
Option to fit out as fully operational laboratories or Cat A laboratories and offices.
- Use Class: E
- Mostly Open Floor Plan Layout
- Space is in Excellent Condition
- Elevator Access
- Office Furniture & fittings
- Partially Built-Out as Research and Development Space
- Fits 31 - 98 People
- Can be combined with additional space(s) for up to 23,992 SF of adjacent space
- Bespoke lab design
- Carpeting in Offices
Option to fit out as fully operational laboratories or Cat A laboratories and offices.
- Use Class: E
- Mostly Open Floor Plan Layout
- Space is in Excellent Condition
- Elevator Access
- Office Furniture & fittings
- Partially Built-Out as Standard Office
- Fits 30 - 95 People
- Can be combined with additional space(s) for up to 23,992 SF of adjacent space
- Bespoke lab design
- Carpeting in Offices
| Space | Size | Term | Rental Rate | Space Use | Condition | Available |
| Ground | 12,195 SF | Negotiable | $66.86 /SF/YR $5.57 /SF/MO $815,419 /YR $67,952 /MO | Office | Partial Build-Out | 120 Days |
| 1st Floor | 11,797 SF | Negotiable | $66.86 /SF/YR $5.57 /SF/MO $788,806 /YR $65,734 /MO | Office | Partial Build-Out | 120 Days |
Ground
| Size |
| 12,195 SF |
| Term |
| Negotiable |
| Rental Rate |
| $66.86 /SF/YR $5.57 /SF/MO $815,419 /YR $67,952 /MO |
| Space Use |
| Office |
| Condition |
| Partial Build-Out |
| Available |
| 120 Days |
1st Floor
| Size |
| 11,797 SF |
| Term |
| Negotiable |
| Rental Rate |
| $66.86 /SF/YR $5.57 /SF/MO $788,806 /YR $65,734 /MO |
| Space Use |
| Office |
| Condition |
| Partial Build-Out |
| Available |
| 120 Days |
Ground
| Size | 12,195 SF |
| Term | Negotiable |
| Rental Rate | $66.86 /SF/YR |
| Space Use | Office |
| Condition | Partial Build-Out |
| Available | 120 Days |
Option to fit out as fully operational laboratories or Cat A laboratories and offices.
- Use Class: E
- Partially Built-Out as Research and Development Space
- Mostly Open Floor Plan Layout
- Fits 31 - 98 People
- Space is in Excellent Condition
- Can be combined with additional space(s) for up to 23,992 SF of adjacent space
- Elevator Access
- Bespoke lab design
- Office Furniture & fittings
- Carpeting in Offices
1st Floor
| Size | 11,797 SF |
| Term | Negotiable |
| Rental Rate | $66.86 /SF/YR |
| Space Use | Office |
| Condition | Partial Build-Out |
| Available | 120 Days |
Option to fit out as fully operational laboratories or Cat A laboratories and offices.
- Use Class: E
- Partially Built-Out as Standard Office
- Mostly Open Floor Plan Layout
- Fits 30 - 95 People
- Space is in Excellent Condition
- Can be combined with additional space(s) for up to 23,992 SF of adjacent space
- Elevator Access
- Bespoke lab design
- Office Furniture & fittings
- Carpeting in Offices
PROPERTY OVERVIEW
Barton House will sit at the heart of the established science & technology cluster and has been designed with the specialist expertise of Kadans Science Partner. The building can be offered as a bespoke fully fitted laboratory and office facility or delivered to CAT A specification.
PROPERTY FACTS
Presented by
Company Not Provided
Barton House | The Quadrant
Hmm, there seems to have been an error sending your message. Please try again.
Thanks! Your message was sent.









