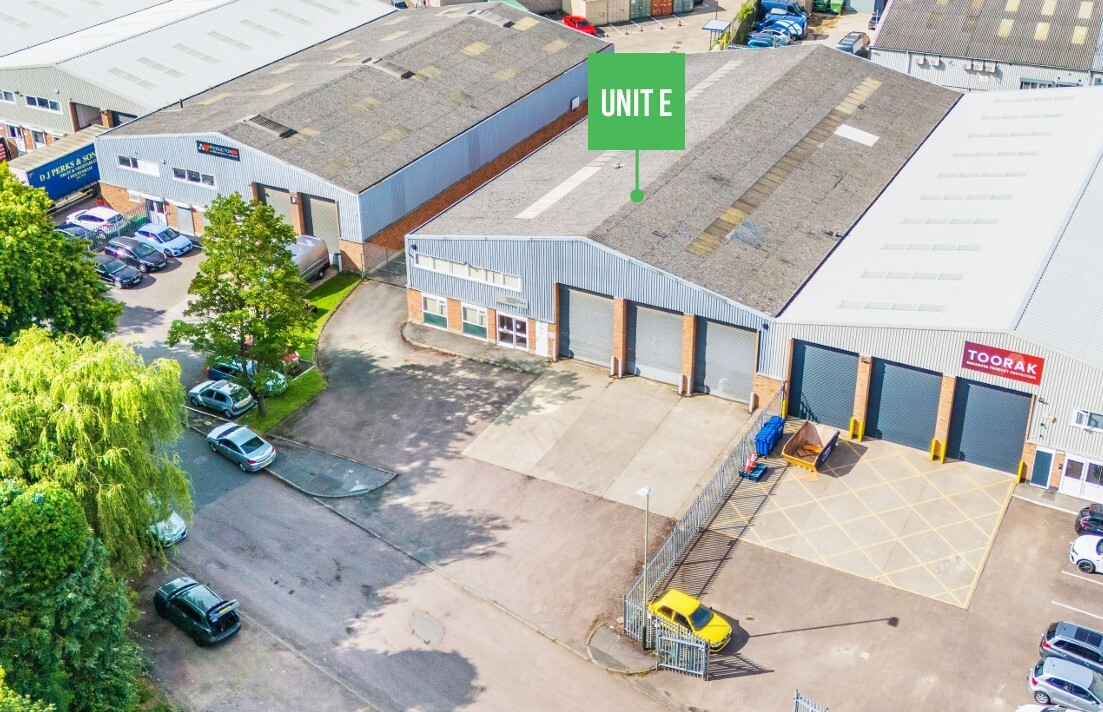The Runnings 10,882 SF of Industrial Space Available in Cheltenham GL51 9PT
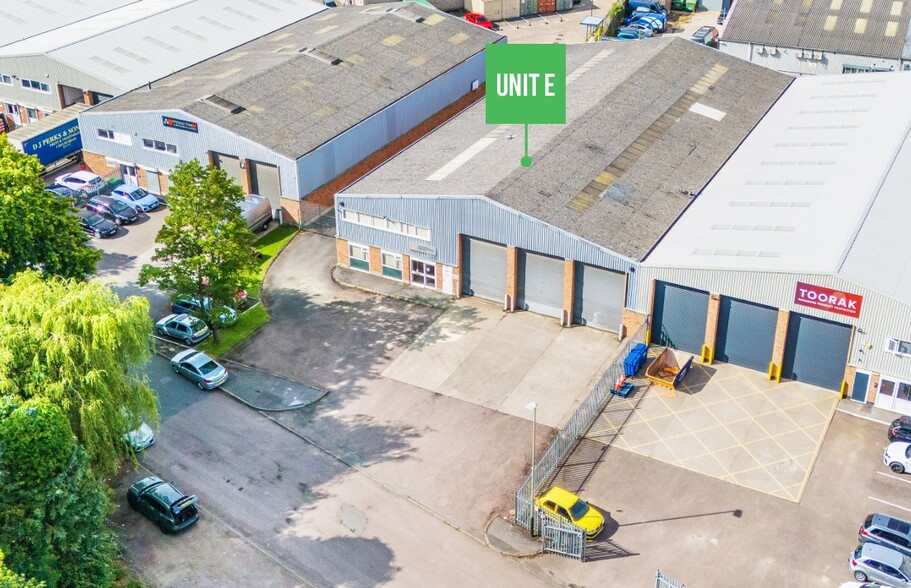
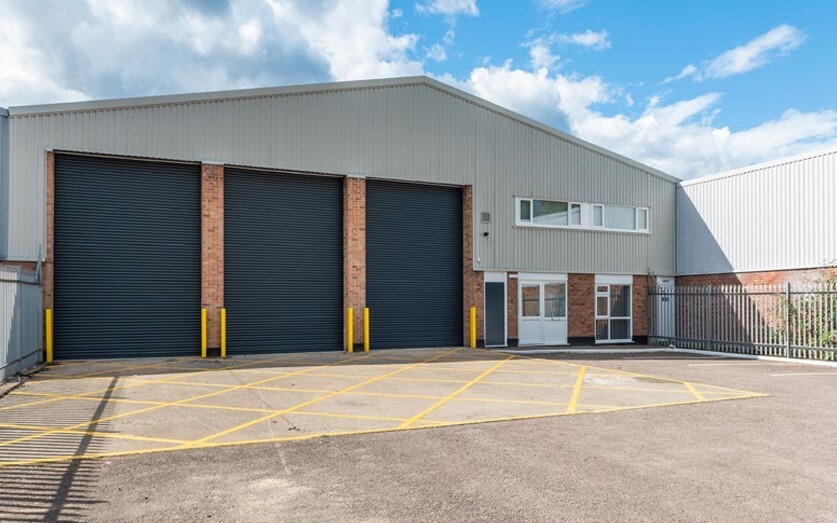
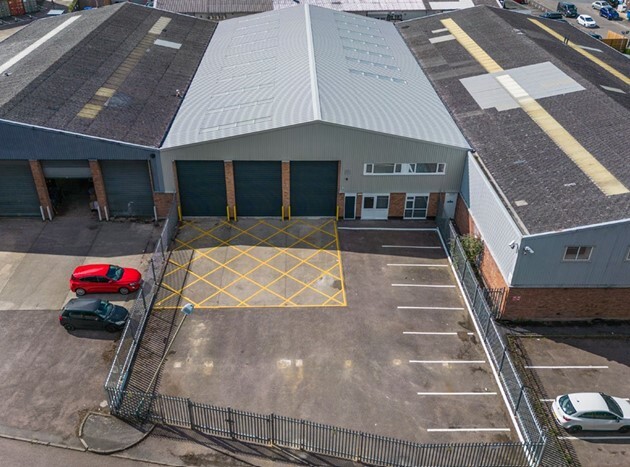
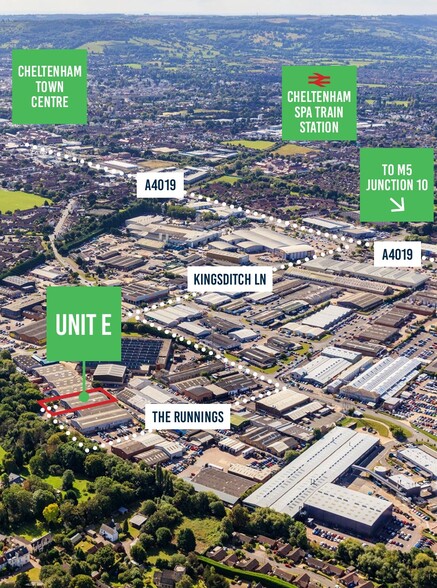
HIGHLIGHTS
- Industrial/warehouse units
- Secure gated yard
- Open plan space
FEATURES
ALL AVAILABLE SPACE(1)
Display Rental Rate as
- SPACE
- SIZE
- TERM
- RENTAL RATE
- SPACE USE
- CONDITION
- AVAILABLE
The 2 spaces in this building must be leased together, for a total size of 10,882 SF (Contiguous Area):
Unit E is mid-terrace and comprises a steel portal frame with blockwork elevations underneath a pitched, insulated steel clad roof. Unit E offers potential for a secure gated yard for loading with designated car parking. Available space comprises ground floor warehouse with ground and first floor office area. The unit is available to let on a full repairing and insuring lease on terms to be agreed.
- Use Class: B2
- Secure Storage
- Yard
- Secure gated yard
- Includes 1,020 SF of dedicated office space
- Includes 1,019 SF of dedicated office space
- Automatic Blinds
- To be fully refurbished
- Access via 3 roller shutter doors
| Space | Size | Term | Rental Rate | Space Use | Condition | Available |
| Ground - E, 1st Floor - E | 10,882 SF | Negotiable | $12.10 /SF/YR | Industrial | Partial Build-Out | Now |
Ground - E, 1st Floor - E
The 2 spaces in this building must be leased together, for a total size of 10,882 SF (Contiguous Area):
| Size |
|
Ground - E - 9,862 SF
1st Floor - E - 1,020 SF
|
| Term |
| Negotiable |
| Rental Rate |
| $12.10 /SF/YR |
| Space Use |
| Industrial |
| Condition |
| Partial Build-Out |
| Available |
| Now |
PROPERTY OVERVIEW
The property comprises terraced building of steel portal frame construction, over two floors, providing industrial space, circa 1980. The property is located on The Runnings, and forms part of Kingsditch Industrial Estate, Cheltenham’s main industrial estate approximately 2 miles west of the town centre and about 2.5 miles from Junctions 10 and 11 of the M5 motorway.







