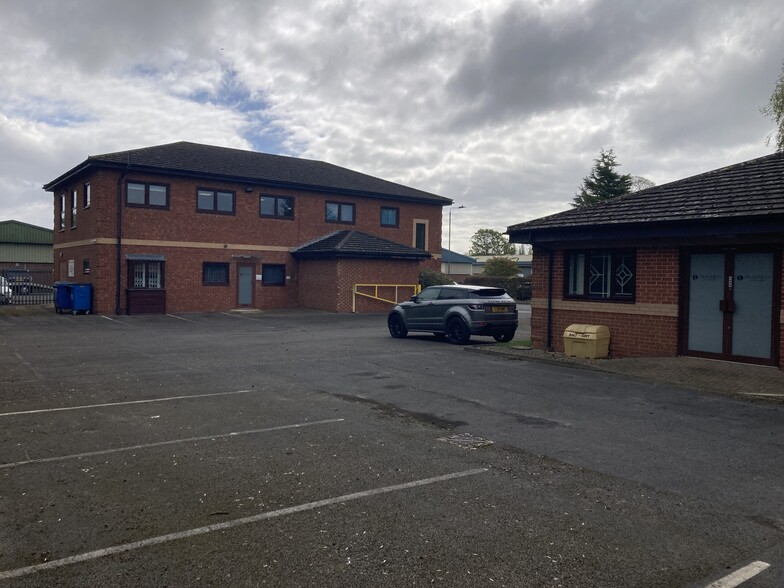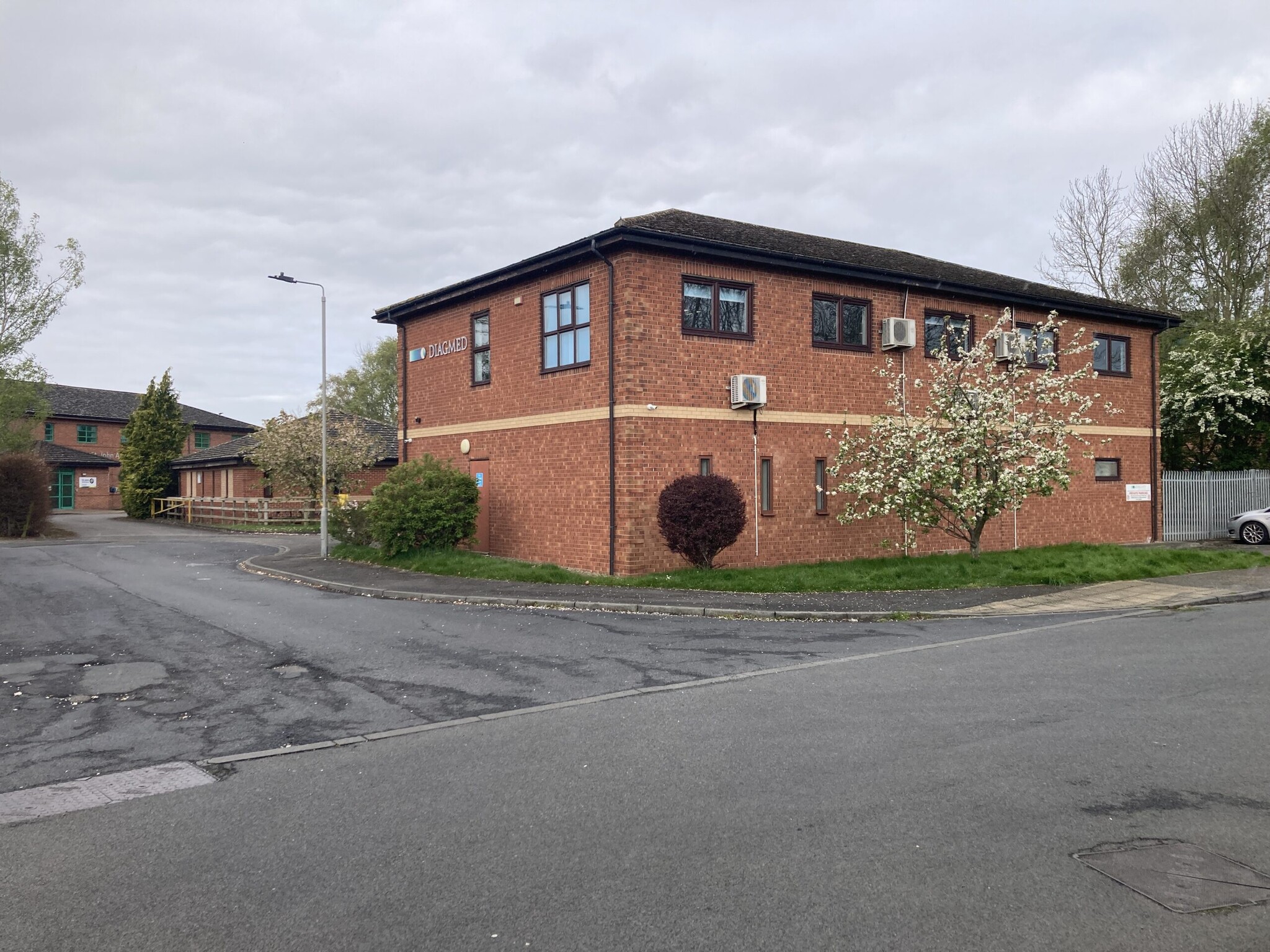
This feature is unavailable at the moment.
We apologize, but the feature you are trying to access is currently unavailable. We are aware of this issue and our team is working hard to resolve the matter.
Please check back in a few minutes. We apologize for the inconvenience.
- LoopNet Team
thank you

Your email has been sent!
Diagmed Healthcare Ltd Thirsk Industrial Park
1,127 - 4,198 SF of Assignment Available in Thirsk YO7 3TD



Assignment Highlights
- Immediately adjacent to the A19 which provides excellent links to the nearby road network.
- Situated 9 miles south of Northallerton, 40 miles north east of Leeds and 22 miles north west of York.
- Nearby occupiers include St John Ambulance, Skeldale Veterinary Hospital, Euro Car Parts, JT Atkinson Builders Merchant and Jewson Thirsk.
all available spaces(3)
Display Rental Rate as
- Space
- Size
- Term
- Rental Rate
- Space Use
- Condition
- Available
The space compromises a total of 4,198 sf of office accommodation over 2 storeys. The premises are available by way of assignment (transfer) of the existing lease which was granted on tenants full repairing and insuring terms at a rent of £48,000 per annum, expiring on 28th September 2028. It may be possible to extend the lease term as part of the transaction if required.
- Use Class: E
- Partially Built-Out as Standard Office
- Fits 4 - 12 People
- Central Air Conditioning
- Kitchen
- Demised WC facilities
- Staff break out area
- Assignment space available from current tenant
- Mostly Open Floor Plan Layout
- Can be combined with additional space(s) for up to 4,198 SF of adjacent space
- Reception Area
- Secure Storage
- Modern specification
- Ample natural light
The space compromises a total of 4,198 sf of office accommodation over 2 storeys. The premises are available by way of assignment (transfer) of the existing lease which was granted on tenants full repairing and insuring terms at a rent of £48,000 per annum, expiring on 28th September 2028. It may be possible to extend the lease term as part of the transaction if required.
- Use Class: E
- Partially Built-Out as Standard Office
- Fits 3 - 10 People
- Central Air Conditioning
- Kitchen
- Demised WC facilities
- Staff break out area
- Assignment space available from current tenant
- Mostly Open Floor Plan Layout
- Can be combined with additional space(s) for up to 4,198 SF of adjacent space
- Reception Area
- Secure Storage
- Modern specification
- Ample natural light
The space compromises a total of 4,198 sf of office accommodation over 2 storeys. The premises are available by way of assignment (transfer) of the existing lease which was granted on tenants full repairing and insuring terms at a rent of £48,000 per annum, expiring on 28th September 2028. It may be possible to extend the lease term as part of the transaction if required.
- Use Class: E
- Partially Built-Out as Standard Office
- Fits 5 - 14 People
- Central Air Conditioning
- Kitchen
- Demised WC facilities
- Staff break out area
- Assignment space available from current tenant
- Mostly Open Floor Plan Layout
- Can be combined with additional space(s) for up to 4,198 SF of adjacent space
- Reception Area
- Secure Storage
- Modern specification
- Ample natural light
| Space | Size | Term | Rental Rate | Space Use | Condition | Available |
| Ground, Ste 1 | 1,427 SF | Sep 2028 | $14.49 /SF/YR $1.21 /SF/MO $155.95 /m²/YR $13.00 /m²/MO $1,723 /MO $20,675 /YR | Office | Partial Build-Out | Now |
| Ground, Ste 2 | 1,127 SF | Sep 2028 | $14.49 /SF/YR $1.21 /SF/MO $155.95 /m²/YR $13.00 /m²/MO $1,361 /MO $16,328 /YR | Office | Partial Build-Out | Now |
| 1st Floor | 1,644 SF | Sep 2028 | $14.49 /SF/YR $1.21 /SF/MO $155.95 /m²/YR $13.00 /m²/MO $1,985 /MO $23,819 /YR | Office | Partial Build-Out | Now |
Ground, Ste 1
| Size |
| 1,427 SF |
| Term |
| Sep 2028 |
| Rental Rate |
| $14.49 /SF/YR $1.21 /SF/MO $155.95 /m²/YR $13.00 /m²/MO $1,723 /MO $20,675 /YR |
| Space Use |
| Office |
| Condition |
| Partial Build-Out |
| Available |
| Now |
Ground, Ste 2
| Size |
| 1,127 SF |
| Term |
| Sep 2028 |
| Rental Rate |
| $14.49 /SF/YR $1.21 /SF/MO $155.95 /m²/YR $13.00 /m²/MO $1,361 /MO $16,328 /YR |
| Space Use |
| Office |
| Condition |
| Partial Build-Out |
| Available |
| Now |
1st Floor
| Size |
| 1,644 SF |
| Term |
| Sep 2028 |
| Rental Rate |
| $14.49 /SF/YR $1.21 /SF/MO $155.95 /m²/YR $13.00 /m²/MO $1,985 /MO $23,819 /YR |
| Space Use |
| Office |
| Condition |
| Partial Build-Out |
| Available |
| Now |
Ground, Ste 1
| Size | 1,427 SF |
| Term | Sep 2028 |
| Rental Rate | $14.49 /SF/YR |
| Space Use | Office |
| Condition | Partial Build-Out |
| Available | Now |
The space compromises a total of 4,198 sf of office accommodation over 2 storeys. The premises are available by way of assignment (transfer) of the existing lease which was granted on tenants full repairing and insuring terms at a rent of £48,000 per annum, expiring on 28th September 2028. It may be possible to extend the lease term as part of the transaction if required.
- Use Class: E
- Assignment space available from current tenant
- Partially Built-Out as Standard Office
- Mostly Open Floor Plan Layout
- Fits 4 - 12 People
- Can be combined with additional space(s) for up to 4,198 SF of adjacent space
- Central Air Conditioning
- Reception Area
- Kitchen
- Secure Storage
- Demised WC facilities
- Modern specification
- Staff break out area
- Ample natural light
Ground, Ste 2
| Size | 1,127 SF |
| Term | Sep 2028 |
| Rental Rate | $14.49 /SF/YR |
| Space Use | Office |
| Condition | Partial Build-Out |
| Available | Now |
The space compromises a total of 4,198 sf of office accommodation over 2 storeys. The premises are available by way of assignment (transfer) of the existing lease which was granted on tenants full repairing and insuring terms at a rent of £48,000 per annum, expiring on 28th September 2028. It may be possible to extend the lease term as part of the transaction if required.
- Use Class: E
- Assignment space available from current tenant
- Partially Built-Out as Standard Office
- Mostly Open Floor Plan Layout
- Fits 3 - 10 People
- Can be combined with additional space(s) for up to 4,198 SF of adjacent space
- Central Air Conditioning
- Reception Area
- Kitchen
- Secure Storage
- Demised WC facilities
- Modern specification
- Staff break out area
- Ample natural light
1st Floor
| Size | 1,644 SF |
| Term | Sep 2028 |
| Rental Rate | $14.49 /SF/YR |
| Space Use | Office |
| Condition | Partial Build-Out |
| Available | Now |
The space compromises a total of 4,198 sf of office accommodation over 2 storeys. The premises are available by way of assignment (transfer) of the existing lease which was granted on tenants full repairing and insuring terms at a rent of £48,000 per annum, expiring on 28th September 2028. It may be possible to extend the lease term as part of the transaction if required.
- Use Class: E
- Assignment space available from current tenant
- Partially Built-Out as Standard Office
- Mostly Open Floor Plan Layout
- Fits 5 - 14 People
- Can be combined with additional space(s) for up to 4,198 SF of adjacent space
- Central Air Conditioning
- Reception Area
- Kitchen
- Secure Storage
- Demised WC facilities
- Modern specification
- Staff break out area
- Ample natural light
Property Overview
The property comprises two detached office buildings of modern specification, including air conditioning, and parking for approximately 20 vehicles. The property is located within the affluent market town of Thirsk, situated 9 miles south of Northallerton, 40 miles north east of Leeds and 22 miles north west of York. Lumley Close is situated on Thirsk Industrial Park, an established commercial location with surrounding uses comprising a mix of general, light industrial and office occupiers immediately adjacent to the A19 which provides excellent links to the nearby road network.
- 24 Hour Access
- Kitchen
- Secure Storage
PROPERTY FACTS
| Property Type | Office | Rentable Building Area | 4,198 SF |
| Building Class | C | Year Built | 1990 |
| Property Type | Office |
| Building Class | C |
| Rentable Building Area | 4,198 SF |
| Year Built | 1990 |
Learn More About Renting Office Space
Presented by

Diagmed Healthcare Ltd | Thirsk Industrial Park
Hmm, there seems to have been an error sending your message. Please try again.
Thanks! Your message was sent.





