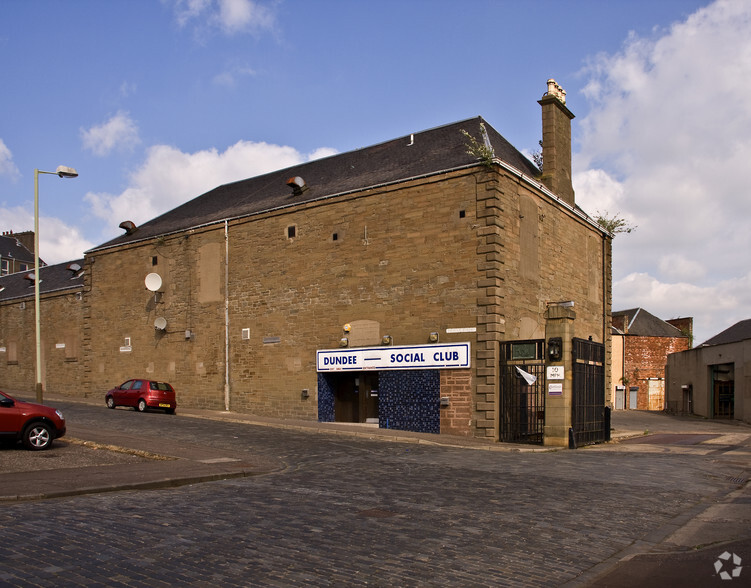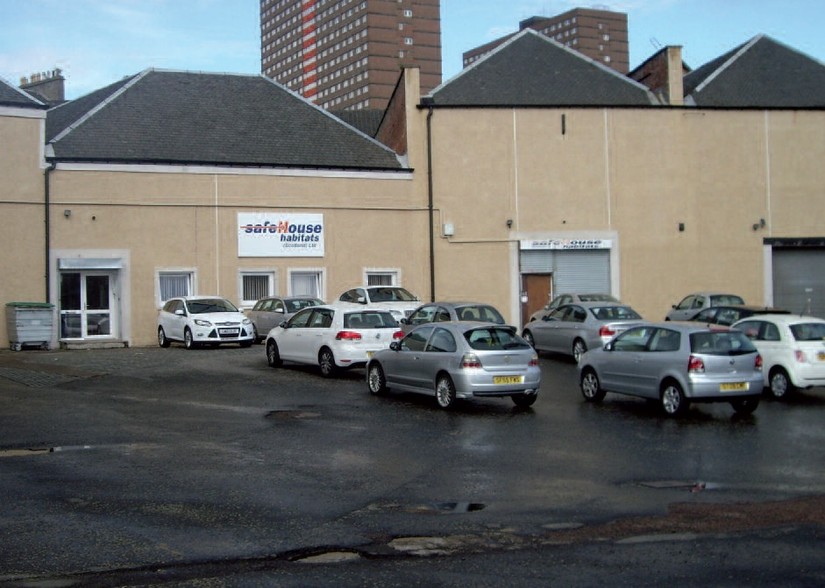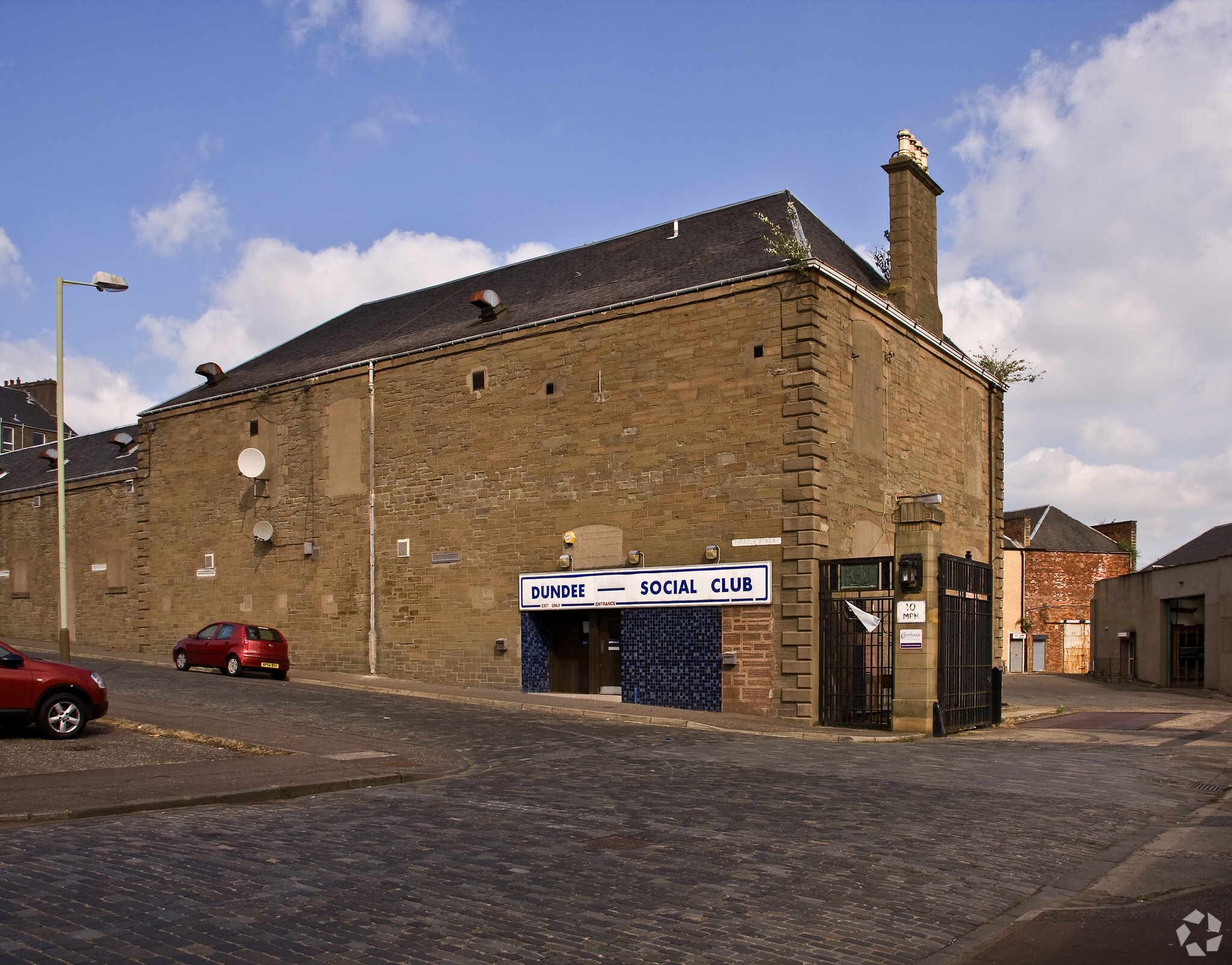
This feature is unavailable at the moment.
We apologize, but the feature you are trying to access is currently unavailable. We are aware of this issue and our team is working hard to resolve the matter.
Please check back in a few minutes. We apologize for the inconvenience.
- LoopNet Team
thank you

Your email has been sent!
Thistle St
Dundee DD3 7RF
Bowbridge Works · Office Property For Lease · 483 SF


Highlights
- Established business location
- A former mill building
- Within easy access of Dundee Kingsway
Property Overview
The subjects form part of a former Mill building, which we understand date from the second half of the 19th century. The buildings are predominantly of traditional stone wall construction under pitched slated roofs. The subjects form part of the Bowbridge Works which is situated on the north side of Thistle Street in the Hilltown area of Dundee. The property is bounded by Mains Road to the west and the surrounding area is mixed commercial and residential in nature. The property sits approximately 1.5 miles north of Dundee city centre with good road links to main arterial routes including the Kingsway, Dundee’s outer ring road.

