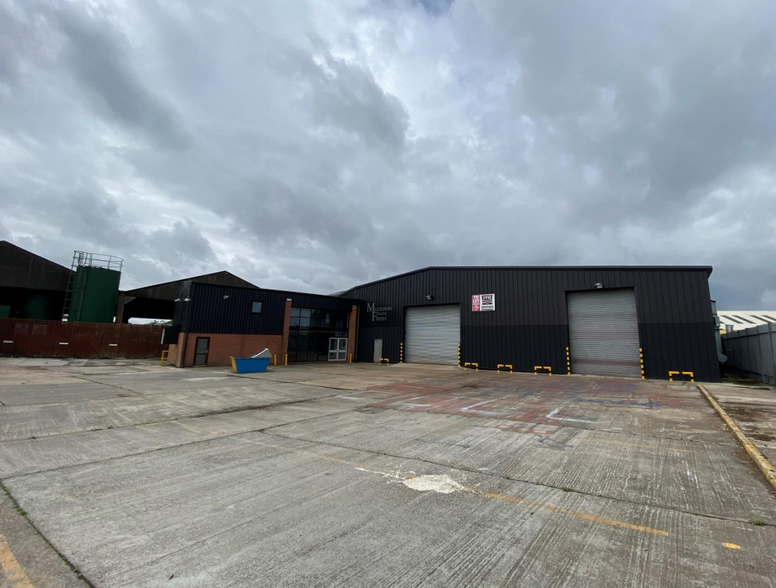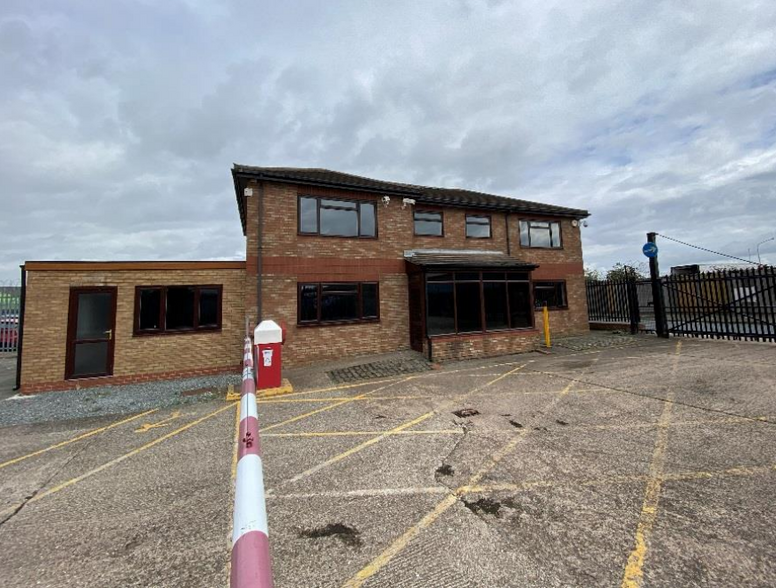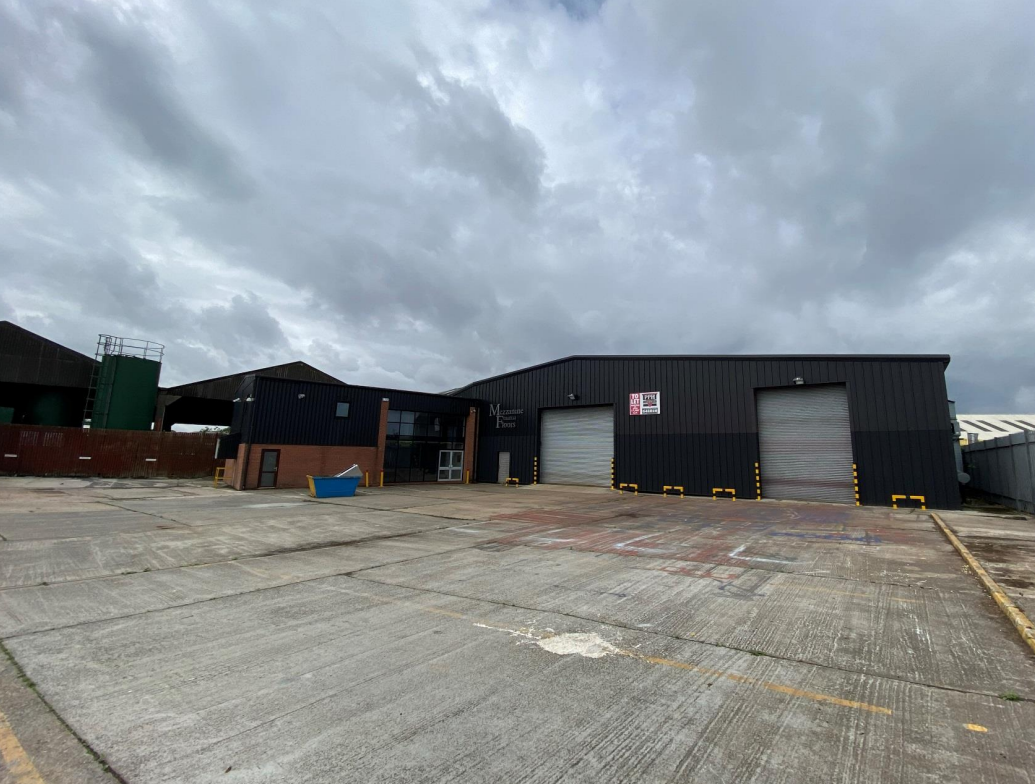
This feature is unavailable at the moment.
We apologize, but the feature you are trying to access is currently unavailable. We are aware of this issue and our team is working hard to resolve the matter.
Please check back in a few minutes. We apologize for the inconvenience.
- LoopNet Team
thank you

Your email has been sent!
Beaumont House Thomas St
1,044 - 17,987 SF of Industrial Space Available in Hull HU9 1EH


Highlights
- Large secure yard
- Situated on the west side of Thomas Street close to the junction with Strawberry Street
- Total site area of 0.95 acre
all available spaces(2)
Display Rental Rate as
- Space
- Size
- Term
- Rental Rate
- Space Use
- Condition
- Available
The workshop/warehouse comprises a total of 17,987 square feet of industrial and office space.
- Use Class: B2
- Demised WC facilities
- Large open plan space
- Can be combined with additional space(s) for up to 17,987 SF of adjacent space
- Office accomodation
- Nstural light
The workshop/warehouse comprises a total of 17,987 square feet of industrial and office space.
- Use Class: B2
- Demised WC facilities
- Large open plan
- Can be combined with additional space(s) for up to 17,987 SF of adjacent space
- Office accomodation
- Natural light
| Space | Size | Term | Rental Rate | Space Use | Condition | Available |
| Ground | 16,943 SF | Negotiable | $5.53 /SF/YR $0.46 /SF/MO $93,672 /YR $7,806 /MO | Industrial | Full Build-Out | Now |
| 1st Floor | 1,044 SF | Negotiable | $5.53 /SF/YR $0.46 /SF/MO $5,772 /YR $481.00 /MO | Industrial | Full Build-Out | Now |
Ground
| Size |
| 16,943 SF |
| Term |
| Negotiable |
| Rental Rate |
| $5.53 /SF/YR $0.46 /SF/MO $93,672 /YR $7,806 /MO |
| Space Use |
| Industrial |
| Condition |
| Full Build-Out |
| Available |
| Now |
1st Floor
| Size |
| 1,044 SF |
| Term |
| Negotiable |
| Rental Rate |
| $5.53 /SF/YR $0.46 /SF/MO $5,772 /YR $481.00 /MO |
| Space Use |
| Industrial |
| Condition |
| Full Build-Out |
| Available |
| Now |
Ground
| Size | 16,943 SF |
| Term | Negotiable |
| Rental Rate | $5.53 /SF/YR |
| Space Use | Industrial |
| Condition | Full Build-Out |
| Available | Now |
The workshop/warehouse comprises a total of 17,987 square feet of industrial and office space.
- Use Class: B2
- Can be combined with additional space(s) for up to 17,987 SF of adjacent space
- Demised WC facilities
- Office accomodation
- Large open plan space
- Nstural light
1st Floor
| Size | 1,044 SF |
| Term | Negotiable |
| Rental Rate | $5.53 /SF/YR |
| Space Use | Industrial |
| Condition | Full Build-Out |
| Available | Now |
The workshop/warehouse comprises a total of 17,987 square feet of industrial and office space.
- Use Class: B2
- Can be combined with additional space(s) for up to 17,987 SF of adjacent space
- Demised WC facilities
- Office accomodation
- Large open plan
- Natural light
Property Overview
The workshop/warehouse is constructed on a steel portal frame with profile insulated sheet metal to the walls and an eaves height of 6 metres below a single skin roof. The building benefits from three phase electricity, two electrically operated roller shutter doors, one of 6 metres width and one of 4.5 metres, staff canteen, sodium high bay lights and a large inbuilt commercial spray booth.
Warehouse FACILITY FACTS
Learn More About Renting Industrial Properties
Presented by

Beaumont House | Thomas St
Hmm, there seems to have been an error sending your message. Please try again.
Thanks! Your message was sent.





