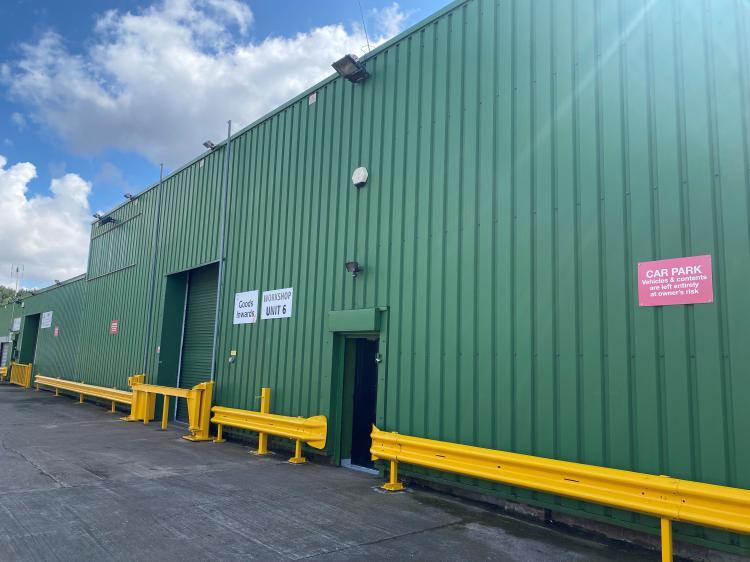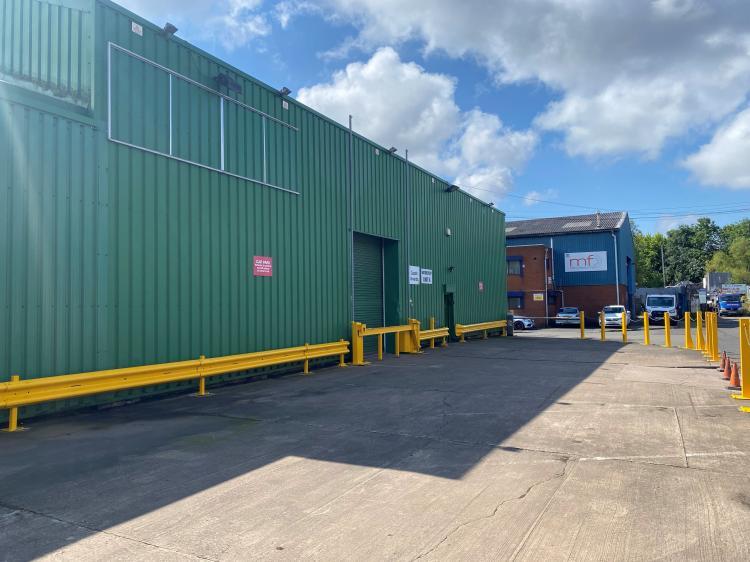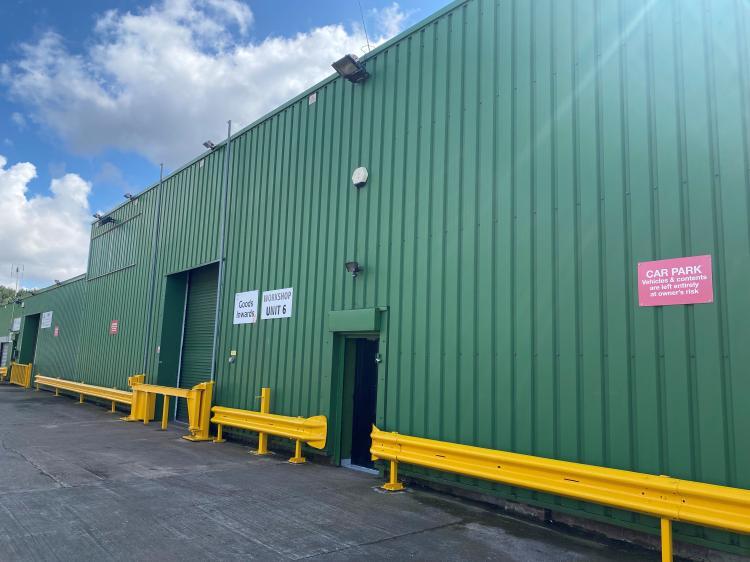
This feature is unavailable at the moment.
We apologize, but the feature you are trying to access is currently unavailable. We are aware of this issue and our team is working hard to resolve the matter.
Please check back in a few minutes. We apologize for the inconvenience.
- LoopNet Team
thank you

Your email has been sent!
Thornleigh Trading Estate
2,825 SF of Industrial Space Available in Dudley DY2 8UB


Highlights
- Popular Estate
- Prime location
- Just off the A461 Dudley Southern By Pass
Features
all available space(1)
Display Rental Rate as
- Space
- Size
- Term
- Rental Rate
- Space Use
- Condition
- Available
The unit is of steel framed construction with brick/blockwork walls surmounted by a pitched corrugated asbestos roof incorporating filon roof lights. The front elevation of the unit is clad with profiled metal sheeting. Access is via a roller shutter door. Height to eaves - 6m (19'9") approx. An internal two storey block provides offices, toilets and a meeting room. A kitchen is also included. A 2 ton crane with independent crane rails is situated to part of the unit. Parking is available to the front of the unit.
- Use Class: B2
- Kitchen
- Automatic Blinds
- Energy Performance Rating - E
- 2 ton crane to part
- Partitioned Offices
- Secure Storage
- Demised WC facilities
- Good working height - 6m (19'9") to eaves
- Office space
| Space | Size | Term | Rental Rate | Space Use | Condition | Available |
| Ground | 2,825 SF | Negotiable | $9.06 /SF/YR $0.76 /SF/MO $25,608 /YR $2,134 /MO | Industrial | Full Build-Out | Now |
Ground
| Size |
| 2,825 SF |
| Term |
| Negotiable |
| Rental Rate |
| $9.06 /SF/YR $0.76 /SF/MO $25,608 /YR $2,134 /MO |
| Space Use |
| Industrial |
| Condition |
| Full Build-Out |
| Available |
| Now |
Ground
| Size | 2,825 SF |
| Term | Negotiable |
| Rental Rate | $9.06 /SF/YR |
| Space Use | Industrial |
| Condition | Full Build-Out |
| Available | Now |
The unit is of steel framed construction with brick/blockwork walls surmounted by a pitched corrugated asbestos roof incorporating filon roof lights. The front elevation of the unit is clad with profiled metal sheeting. Access is via a roller shutter door. Height to eaves - 6m (19'9") approx. An internal two storey block provides offices, toilets and a meeting room. A kitchen is also included. A 2 ton crane with independent crane rails is situated to part of the unit. Parking is available to the front of the unit.
- Use Class: B2
- Partitioned Offices
- Kitchen
- Secure Storage
- Automatic Blinds
- Demised WC facilities
- Energy Performance Rating - E
- Good working height - 6m (19'9") to eaves
- 2 ton crane to part
- Office space
Property Overview
This property comprises an industrial unit of steel frame construction with brick/blockwork walls surmounted by a pitched corrugated asbestos roof incorporating filon roof lights. The unit is situated towards the front of the Thornleigh Trading Estate which lies just off the Dudley Southern ByPass (A461). Junction 2 of the M5 is within 5 miles approx.
Distribution FACILITY FACTS
Learn More About Renting Industrial Properties
Presented by

Thornleigh Trading Estate
Hmm, there seems to have been an error sending your message. Please try again.
Thanks! Your message was sent.





