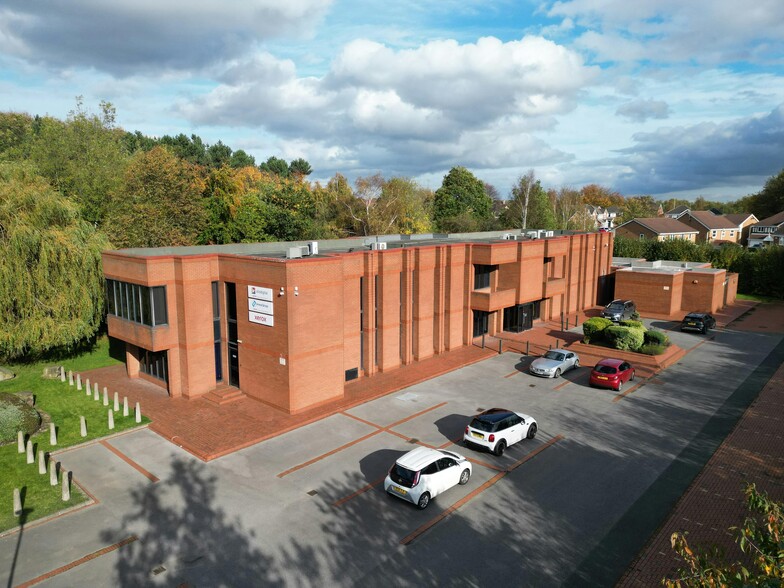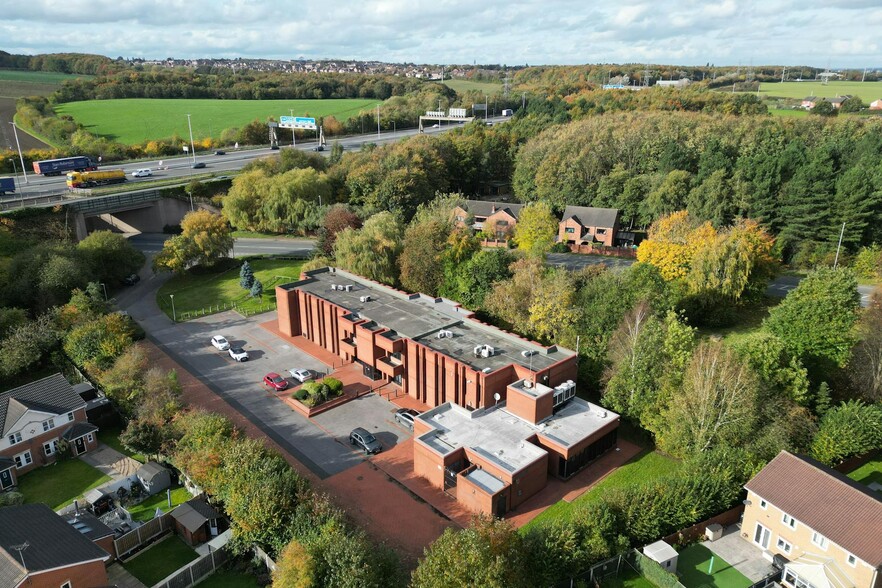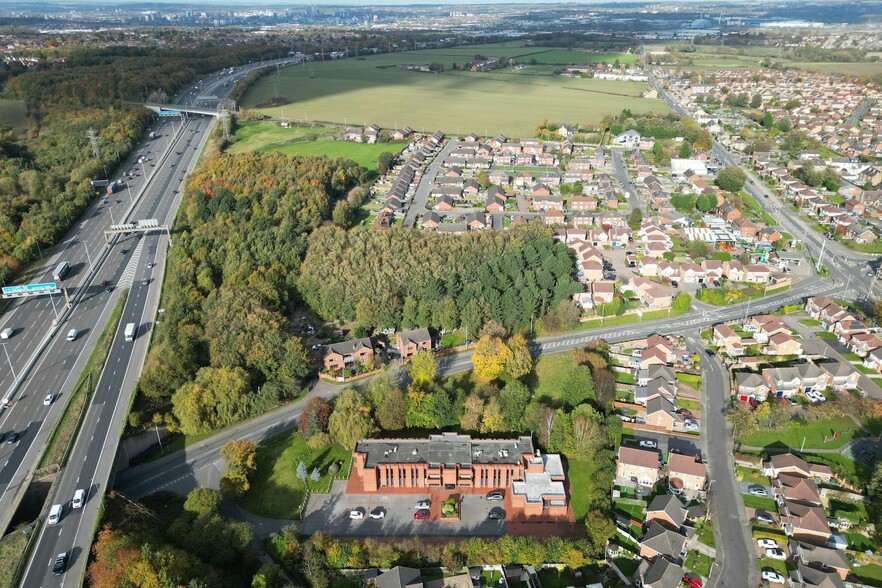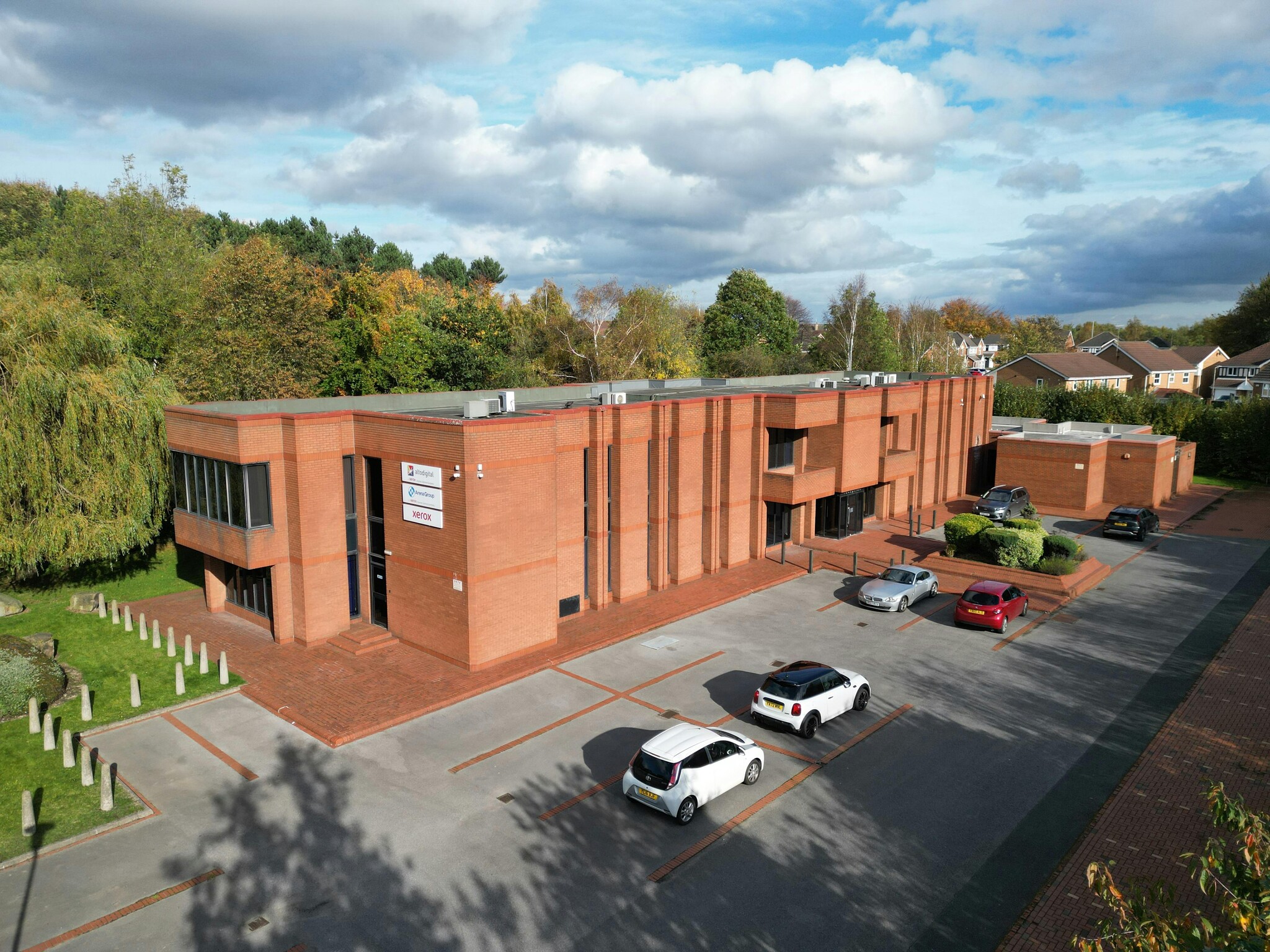
This feature is unavailable at the moment.
We apologize, but the feature you are trying to access is currently unavailable. We are aware of this issue and our team is working hard to resolve the matter.
Please check back in a few minutes. We apologize for the inconvenience.
- LoopNet Team
thank you

Your email has been sent!
Armitage House Thorpe Lower Ln
5,462 - 12,202 SF of Office Space Available in Wakefield WF3 3BQ



Highlights
- Rectangular shaped floorplate easy to carve up & fit out
- 44x dedicated car parking spaces
- Excellent arterial connections with Junction 42 of the M1 and Junction 30 of the M62 motorway networks
all available spaces(2)
Display Rental Rate as
- Space
- Size
- Term
- Rental Rate
- Space Use
- Condition
- Available
Armitage House comprises a purpose-built two-storey HQ office building (constructed in 1981) with generous car park and landscaped grounds. It is currently the home of Xerox (Global IT Solutions), formerly The Arena Group prior to the acquisition in 2020. Xerox are winding down the facility and the premises will be offered with Full Vacant Possession in June 2025. The building has large, rectangular shaped floor plates, which are easy to carve up and fit out, with wings either side of the main entrance and feature stair core. The ground floor footprint is larger than first floor and includes a separately accessed storage room which previously housed a canteen. The premises are currently fitted out for office use to include numerous meeting rooms, private offices, training rooms, storerooms and communal kitchens with breakout.
- Use Class: E
- Open Floor Plan Layout
- Conference Rooms
- Can be combined with additional space(s) for up to 12,202 SF of adjacent space
- Reception Area
- Natural Light
- LED & CAT II lighting
- Fully Built-Out as Standard Office
- Fits 17 - 54 People
- Space is in Excellent Condition
- Central Air and Heating
- Secure Storage
- 3-phase electricity and own substation
- Fitted kitchens with breakout
Armitage House comprises a purpose-built two-storey HQ office building (constructed in 1981) with generous car park and landscaped grounds. It is currently the home of Xerox (Global IT Solutions), formerly The Arena Group prior to the acquisition in 2020. Xerox are winding down the facility and the premises will be offered with Full Vacant Possession in June 2025. The building has large, rectangular shaped floor plates, which are easy to carve up and fit out, with wings either side of the main entrance and feature stair core. The ground floor footprint is larger than first floor and includes a separately accessed storage room which previously housed a canteen. The premises are currently fitted out for office use to include numerous meeting rooms, private offices, training rooms, storerooms and communal kitchens with breakout.
- Use Class: E
- Open Floor Plan Layout
- Conference Rooms
- Can be combined with additional space(s) for up to 12,202 SF of adjacent space
- Reception Area
- Natural Light
- LED & CAT II lighting
- Fully Built-Out as Standard Office
- Fits 14 - 44 People
- Space is in Excellent Condition
- Central Air and Heating
- Secure Storage
- 3-phase electricity and own substation
- Fitted kitchens with breakout
| Space | Size | Term | Rental Rate | Space Use | Condition | Available |
| Ground | 6,740 SF | Negotiable | $12.21 /SF/YR $1.02 /SF/MO $82,322 /YR $6,860 /MO | Office | Full Build-Out | June 01, 2025 |
| 1st Floor | 5,462 SF | Negotiable | $12.21 /SF/YR $1.02 /SF/MO $66,712 /YR $5,559 /MO | Office | Full Build-Out | June 01, 2025 |
Ground
| Size |
| 6,740 SF |
| Term |
| Negotiable |
| Rental Rate |
| $12.21 /SF/YR $1.02 /SF/MO $82,322 /YR $6,860 /MO |
| Space Use |
| Office |
| Condition |
| Full Build-Out |
| Available |
| June 01, 2025 |
1st Floor
| Size |
| 5,462 SF |
| Term |
| Negotiable |
| Rental Rate |
| $12.21 /SF/YR $1.02 /SF/MO $66,712 /YR $5,559 /MO |
| Space Use |
| Office |
| Condition |
| Full Build-Out |
| Available |
| June 01, 2025 |
Ground
| Size | 6,740 SF |
| Term | Negotiable |
| Rental Rate | $12.21 /SF/YR |
| Space Use | Office |
| Condition | Full Build-Out |
| Available | June 01, 2025 |
Armitage House comprises a purpose-built two-storey HQ office building (constructed in 1981) with generous car park and landscaped grounds. It is currently the home of Xerox (Global IT Solutions), formerly The Arena Group prior to the acquisition in 2020. Xerox are winding down the facility and the premises will be offered with Full Vacant Possession in June 2025. The building has large, rectangular shaped floor plates, which are easy to carve up and fit out, with wings either side of the main entrance and feature stair core. The ground floor footprint is larger than first floor and includes a separately accessed storage room which previously housed a canteen. The premises are currently fitted out for office use to include numerous meeting rooms, private offices, training rooms, storerooms and communal kitchens with breakout.
- Use Class: E
- Fully Built-Out as Standard Office
- Open Floor Plan Layout
- Fits 17 - 54 People
- Conference Rooms
- Space is in Excellent Condition
- Can be combined with additional space(s) for up to 12,202 SF of adjacent space
- Central Air and Heating
- Reception Area
- Secure Storage
- Natural Light
- 3-phase electricity and own substation
- LED & CAT II lighting
- Fitted kitchens with breakout
1st Floor
| Size | 5,462 SF |
| Term | Negotiable |
| Rental Rate | $12.21 /SF/YR |
| Space Use | Office |
| Condition | Full Build-Out |
| Available | June 01, 2025 |
Armitage House comprises a purpose-built two-storey HQ office building (constructed in 1981) with generous car park and landscaped grounds. It is currently the home of Xerox (Global IT Solutions), formerly The Arena Group prior to the acquisition in 2020. Xerox are winding down the facility and the premises will be offered with Full Vacant Possession in June 2025. The building has large, rectangular shaped floor plates, which are easy to carve up and fit out, with wings either side of the main entrance and feature stair core. The ground floor footprint is larger than first floor and includes a separately accessed storage room which previously housed a canteen. The premises are currently fitted out for office use to include numerous meeting rooms, private offices, training rooms, storerooms and communal kitchens with breakout.
- Use Class: E
- Fully Built-Out as Standard Office
- Open Floor Plan Layout
- Fits 14 - 44 People
- Conference Rooms
- Space is in Excellent Condition
- Can be combined with additional space(s) for up to 12,202 SF of adjacent space
- Central Air and Heating
- Reception Area
- Secure Storage
- Natural Light
- 3-phase electricity and own substation
- LED & CAT II lighting
- Fitted kitchens with breakout
Property Overview
Armitage House is located in Robin Hood village, on the border of Leeds and Wakefield and neighbouring Rothwell. The site has excellent arterial connections with Junction 42 of the M1 and Junction 30 of the M62 motorway networks in close proximity, ensuring easy access to both Leeds (16 minutes) and Wakefield (15 minutes) City Centres. Within walking distance, there are several amenities, including The Halfway Robin Hood, The Sorting Office Coffee House, and a One Stop Convenience Store. To the west of the M1, New Forest Woods offers a network of footpaths and bridleways with multiple access points for the community to enjoy. A 2-kilometre paved loop winds through the woodlands, perfect for a leisurely 30-minute walk or a more vigorous 15-minute run, along with a bike trail for those looking to explore.
- Conferencing Facility
- Reception
- Storage Space
- Air Conditioning
PROPERTY FACTS
Learn More About Renting Office Space
Presented by

Armitage House | Thorpe Lower Ln
Hmm, there seems to have been an error sending your message. Please try again.
Thanks! Your message was sent.







