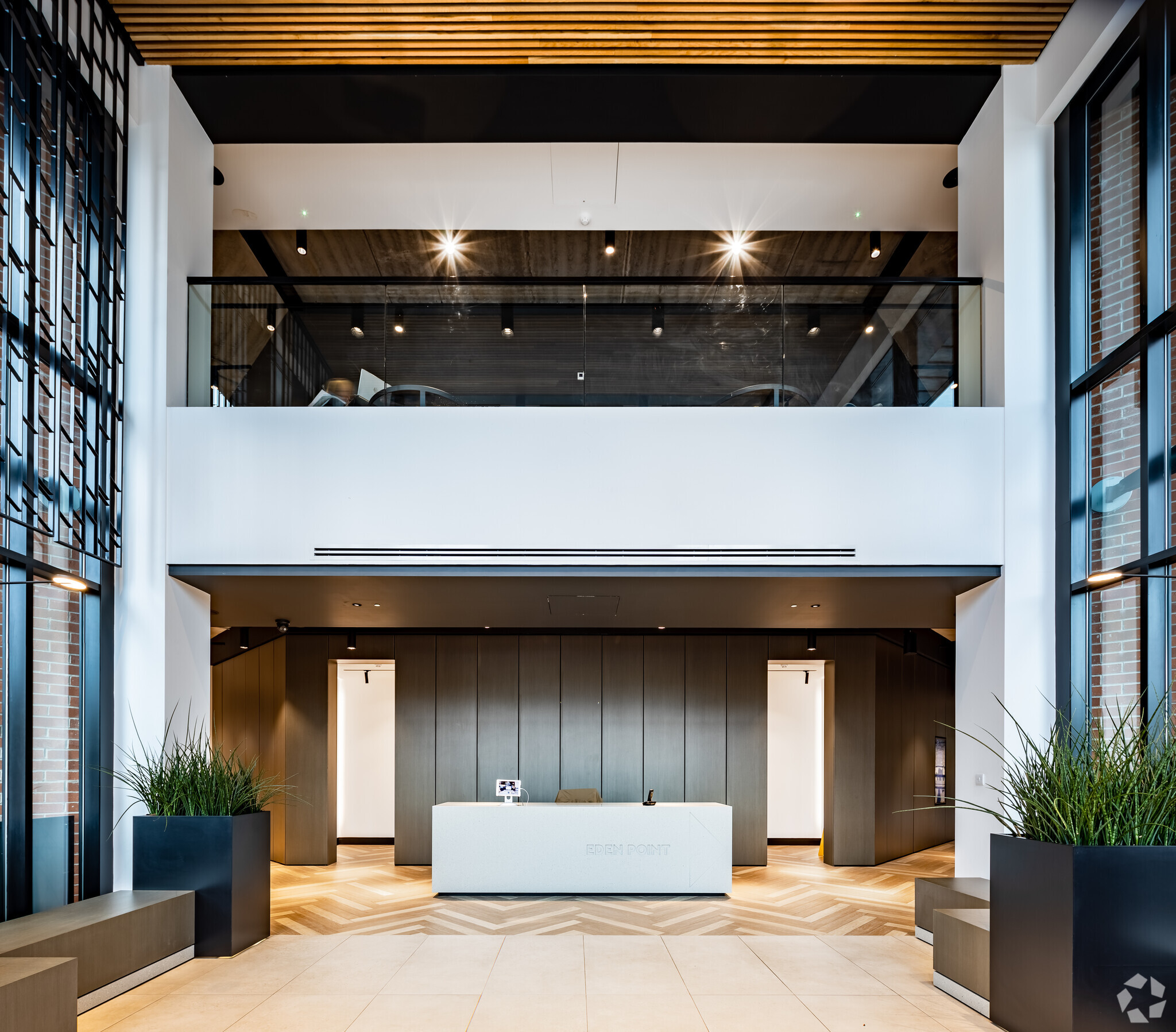Eden Point Three Acres Ln 301 - 6,373 SF of Office Space Available in Cheadle SK8 6RL
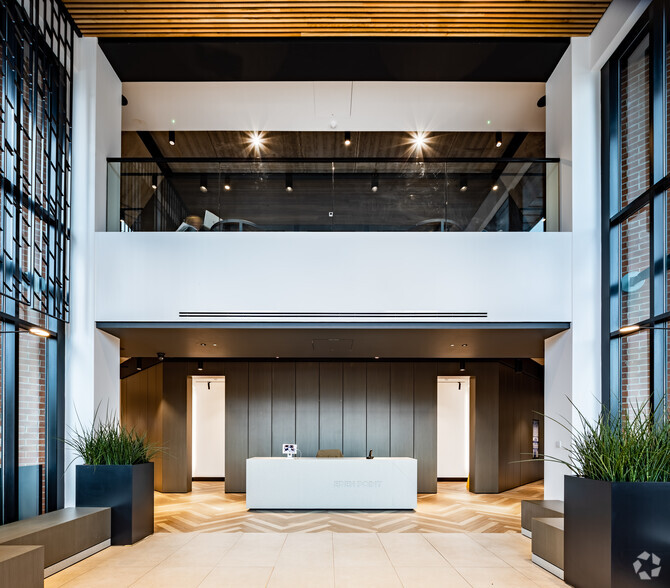
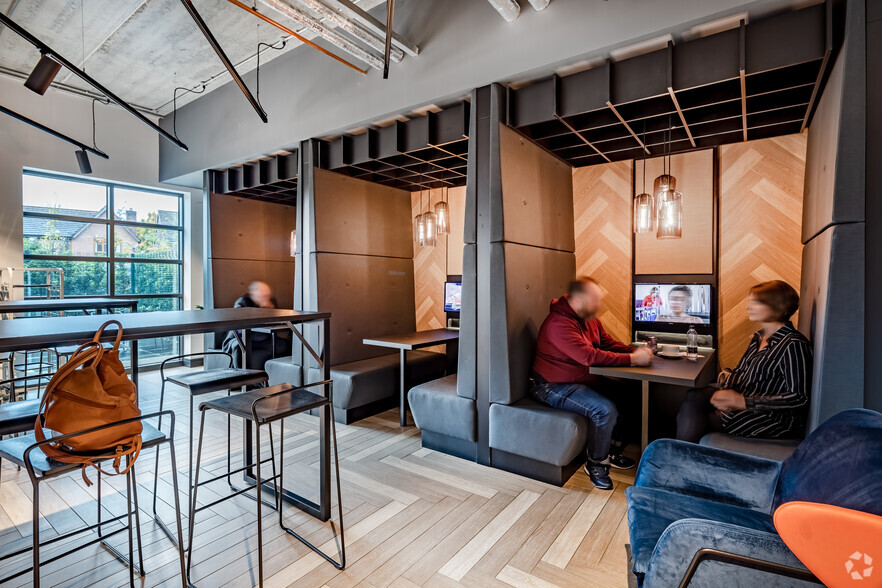
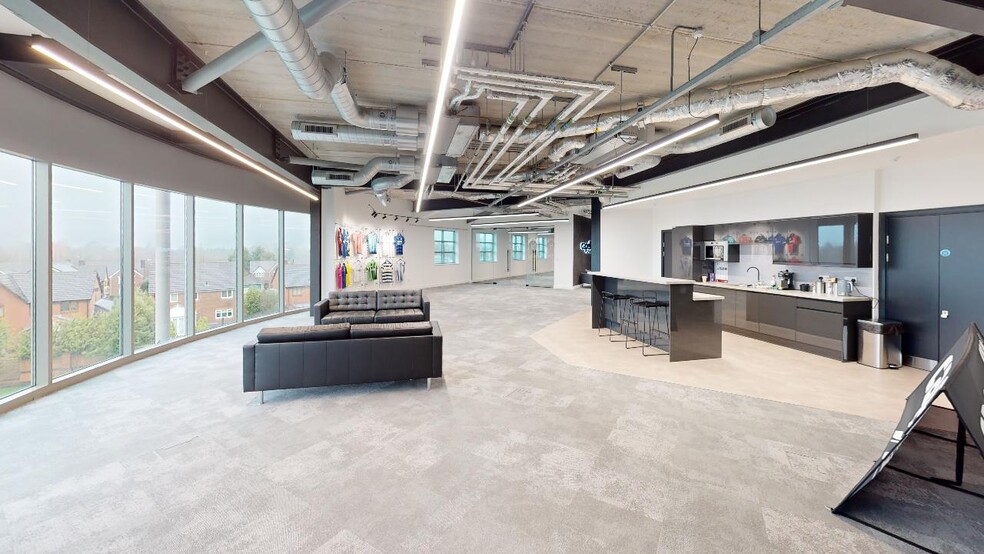
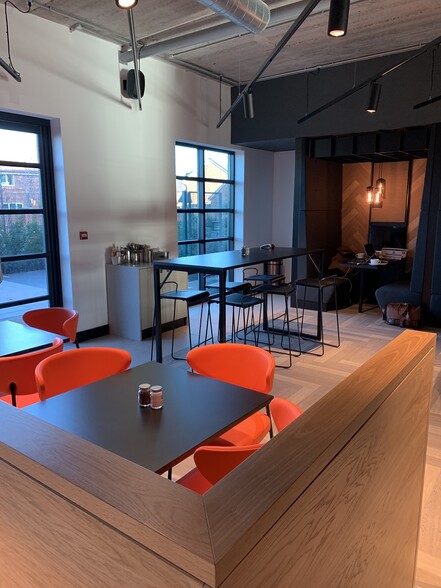
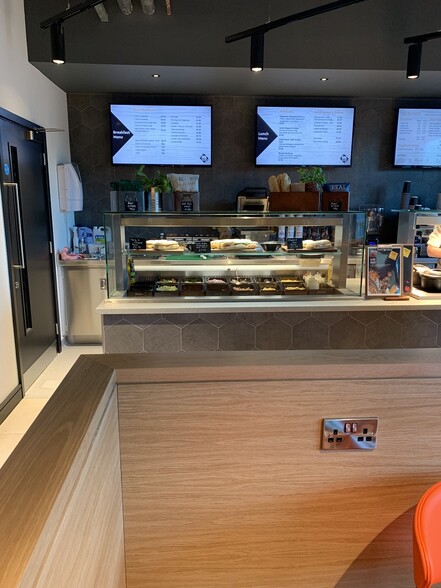
HIGHLIGHTS
- Eden Point is one of the most recognisable and prominent office buildings in South Manchester
- Eden Point is located on the A34, one of the main arterial routes in South Manchester
- Bicycle storage
- Refurbished the office accommodation to a very high specification
- Onsite Cafe on the ground floor with outdoor seating
- 24 Hour Access
ALL AVAILABLE SPACES(3)
Display Rental Rate as
- SPACE
- SIZE
- TERM
- RENTAL RATE
- SPACE USE
- CONDITION
- AVAILABLE
The suite is fully fitted, furnished & cabled and available on an ‘All Inclusive’ rental.
- Use Class: E
- Open Floor Plan Layout
- Reception Area
- Elevator Access
- Natural Light
- Shower Facilities
- Open-Plan
- Fitted, furnished & cabled
- Cafe on the ground floor
- Bicycle storage / shower facilities
- Fully Built-Out as Standard Office
- Fits 1 - 3 People
- Kitchen
- Secure Storage
- Bicycle Storage
- Demised WC facilities
- Plug & Play opportunity
- Re-landscaped grounds
- Fully exposed services
The suite is fully fitted, furnished & cabled and available on an ‘All Inclusive’ rental.
- Use Class: E
- Open Floor Plan Layout
- Reception Area
- Elevator Access
- Natural Light
- Shower Facilities
- Open-Plan
- Fitted, furnished & cabled
- Cafe on the ground floor
- Bicycle storage / shower facilities
- Fully Built-Out as Standard Office
- Fits 2 - 4 People
- Kitchen
- Secure Storage
- Bicycle Storage
- Demised WC facilities
- Plug & Play opportunity
- Re-landscaped grounds
- Fully exposed services
Following a period of full occupancy, a fully fitted 2nd floor office suite of 5,608 sq ft has now become available. It benefits from exposed services, air conditioning, private offices & meeting rooms and a fully fitted kitchen.
- Use Class: E
- Open Floor Plan Layout
- Reception Area
- Elevator Access
- Natural Light
- Shower Facilities
- Open-Plan
- Fitted, furnished & cabled
- Cafe on the ground floor
- Bicycle storage / shower facilities
- Fully Built-Out as Standard Office
- Fits 20 - 45 People
- Kitchen
- Secure Storage
- Bicycle Storage
- Demised WC facilities
- Plug & Play opportunity
- Re-landscaped grounds
- Fully exposed services
| Space | Size | Term | Rental Rate | Space Use | Condition | Available |
| 1st Floor, Ste 10 | 301 SF | Negotiable | $58.26 /SF/YR | Office | Full Build-Out | Now |
| 1st Floor, Ste 3 | 464 SF | Negotiable | $58.26 /SF/YR | Office | Full Build-Out | Now |
| 2nd Floor | 2,000-5,608 SF | Negotiable | $27.84 /SF/YR | Office | Full Build-Out | Now |
1st Floor, Ste 10
| Size |
| 301 SF |
| Term |
| Negotiable |
| Rental Rate |
| $58.26 /SF/YR |
| Space Use |
| Office |
| Condition |
| Full Build-Out |
| Available |
| Now |
1st Floor, Ste 3
| Size |
| 464 SF |
| Term |
| Negotiable |
| Rental Rate |
| $58.26 /SF/YR |
| Space Use |
| Office |
| Condition |
| Full Build-Out |
| Available |
| Now |
2nd Floor
| Size |
| 2,000-5,608 SF |
| Term |
| Negotiable |
| Rental Rate |
| $27.84 /SF/YR |
| Space Use |
| Office |
| Condition |
| Full Build-Out |
| Available |
| Now |
PROPERTY OVERVIEW
Eden Point is one of the most recognisable and prominent office buildings in South Manchester. The owners of the building have refurbished the office accommodation to a very high specification and the look and feel of the space is something that cannot be found anywhere else in South Manchester, the building also benefits from a new cafe on the ground floor. Following a period of full occupancy, a fully fitted 2nd floor office suite of 5,608 sq ft has now become available. It benefits from exposed services, air conditioning, private offices & meeting rooms and a fully fitted kitchen. Eden point also provides 'all inclusive' flexible lease options on suites from c. 200 sq ft to c. 500 sq ft. Eden Point is located on the A34, one of the main arterial routes in South Manchester. Cheadle Hulme railway station is within 2 miles of the building and Stockport railway station is approximately 5 miles away. Eden Point have also teamed up with Telcom to bring super fast broadband to the building - take a look at the available packages. There are excellent local shopping facilities which include Tesco and Marks and Spencer at Handforth Dean, together with Sainsbury's and John Lewis at Cheadle Royal.
- 24 Hour Access
- Property Manager on Site
- Raised Floor
- Restaurant
- Security System
- Reception
- Bicycle Storage
- DDA Compliant
- Demised WC facilities
- High Ceilings
- Direct Elevator Exposure
- Natural Light
- Open-Plan
- Shower Facilities
- Air Conditioning






