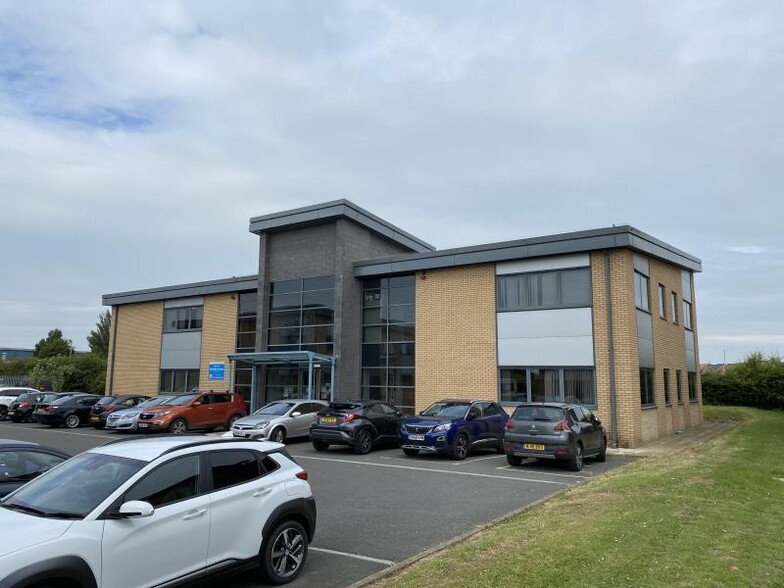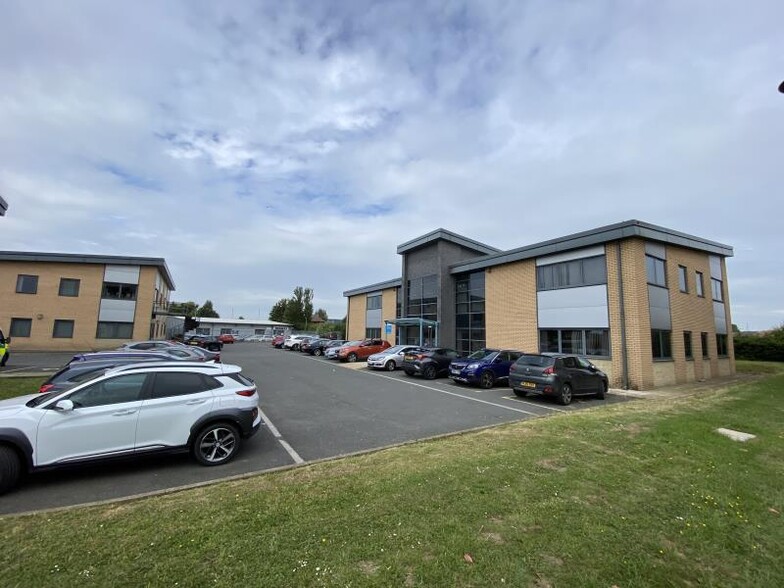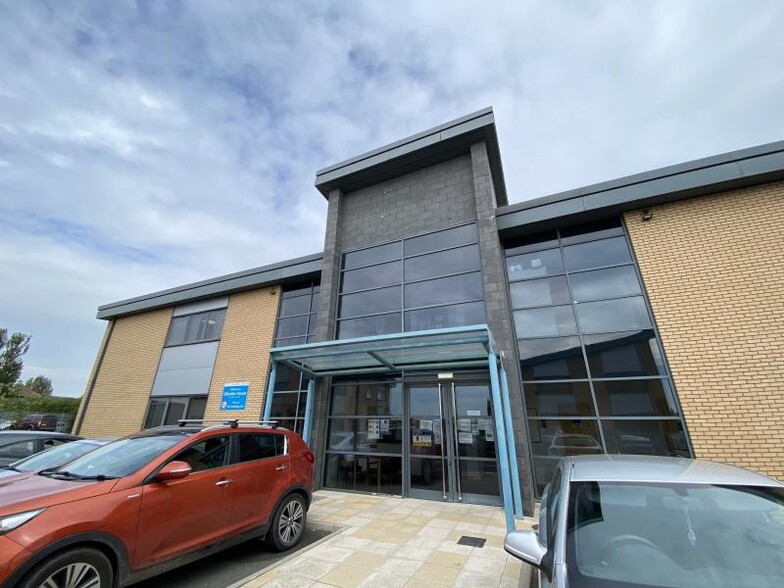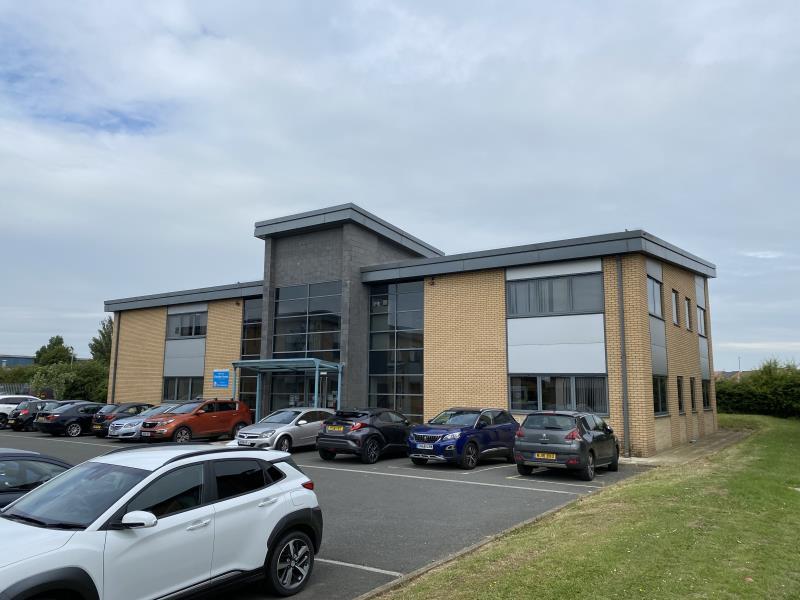
This feature is unavailable at the moment.
We apologize, but the feature you are trying to access is currently unavailable. We are aware of this issue and our team is working hard to resolve the matter.
Please check back in a few minutes. We apologize for the inconvenience.
- LoopNet Team
thank you

Your email has been sent!
Gibraltar House Thurston Rd
495 - 3,832 SF of Office Space Available in Northallerton DL6 2NA



Highlights
- Popular Market Town of Northallerton
- Good on-site Car Parking
- Established Business Park location
all available space(1)
Display Rental Rate as
- Space
- Size
- Term
- Rental Rate
- Space Use
- Condition
- Available
The premises comprise of a detached modern office building in a landscaped business park setting. The first floor suite has been finished to good specification. It benefits from raised flooring, LED lighting and a fitted kitchen.
- Use Class: E
- Mostly Open Floor Plan Layout
- Fully Carpeted
- Energy Performance Rating - C
- Carpets
- Raised Floor
- Fitted kitchen
- Partially Built-Out as Standard Office
- Fits 2 - 31 People
- Raised Floor
- Common Parts WC Facilities
- LED lighting
- Double glazing
| Space | Size | Term | Rental Rate | Space Use | Condition | Available |
| 1st Floor | 495-3,832 SF | Negotiable | $13.38 /SF/YR $1.12 /SF/MO $144.06 /m²/YR $12.01 /m²/MO $4,274 /MO $51,287 /YR | Office | Partial Build-Out | Now |
1st Floor
| Size |
| 495-3,832 SF |
| Term |
| Negotiable |
| Rental Rate |
| $13.38 /SF/YR $1.12 /SF/MO $144.06 /m²/YR $12.01 /m²/MO $4,274 /MO $51,287 /YR |
| Space Use |
| Office |
| Condition |
| Partial Build-Out |
| Available |
| Now |
1st Floor
| Size | 495-3,832 SF |
| Term | Negotiable |
| Rental Rate | $13.38 /SF/YR |
| Space Use | Office |
| Condition | Partial Build-Out |
| Available | Now |
The premises comprise of a detached modern office building in a landscaped business park setting. The first floor suite has been finished to good specification. It benefits from raised flooring, LED lighting and a fitted kitchen.
- Use Class: E
- Partially Built-Out as Standard Office
- Mostly Open Floor Plan Layout
- Fits 2 - 31 People
- Fully Carpeted
- Raised Floor
- Energy Performance Rating - C
- Common Parts WC Facilities
- Carpets
- LED lighting
- Raised Floor
- Double glazing
- Fitted kitchen
Property Overview
The premises comprise of a detached modern office building in a landscaped business park setting. Externally, there is above average car parking provision in shared car park of approximately 17 spaces, 1:225 sq. ft
- 24 Hour Access
PROPERTY FACTS
Presented by

Gibraltar House | Thurston Rd
Hmm, there seems to have been an error sending your message. Please try again.
Thanks! Your message was sent.





