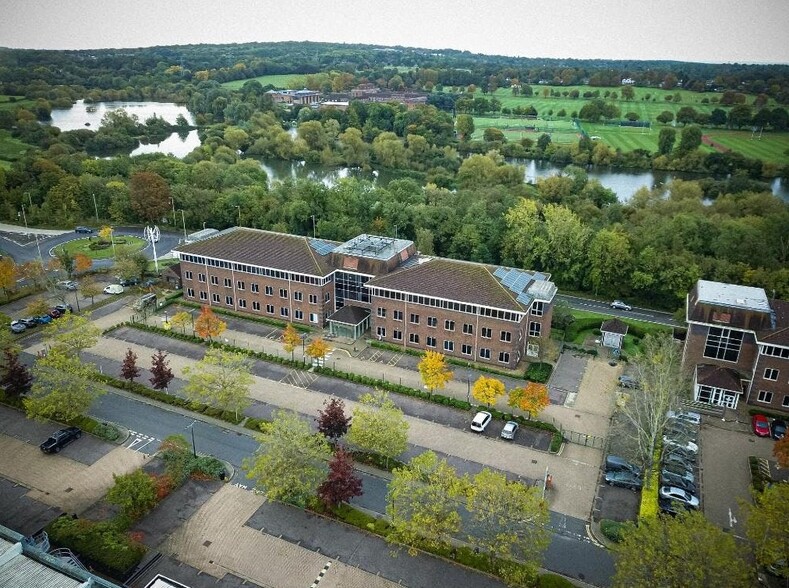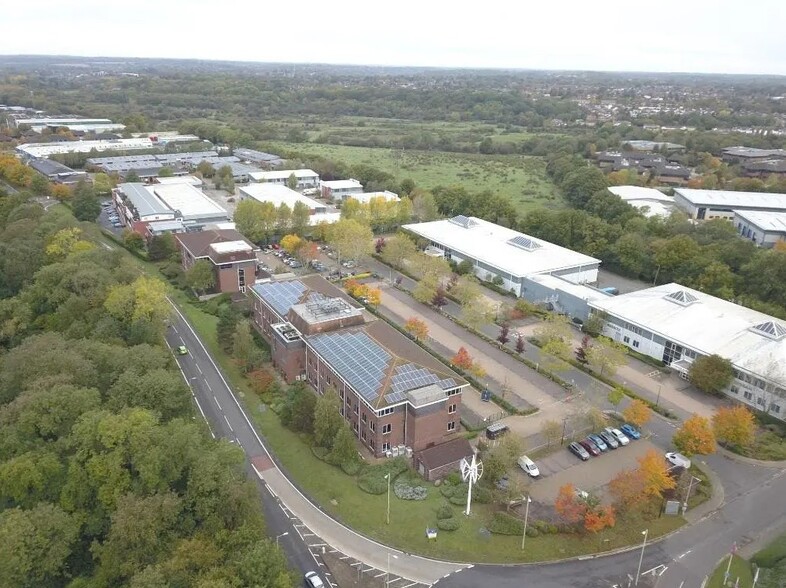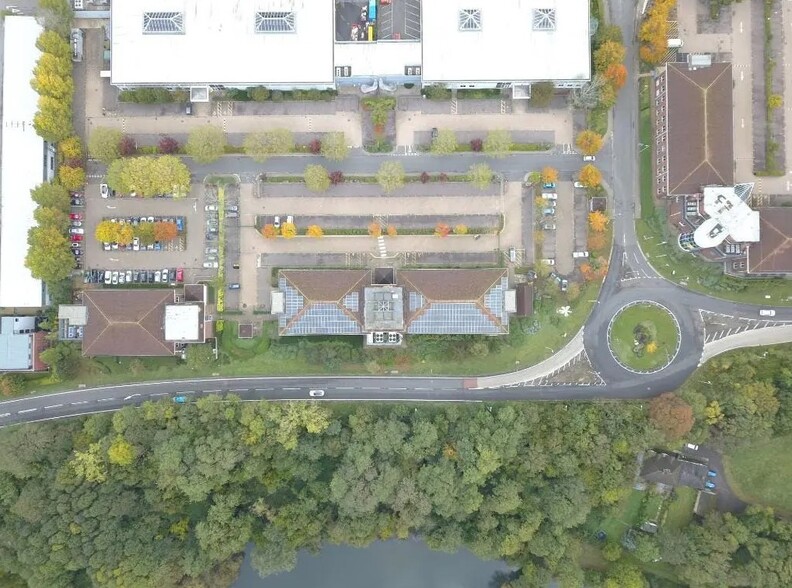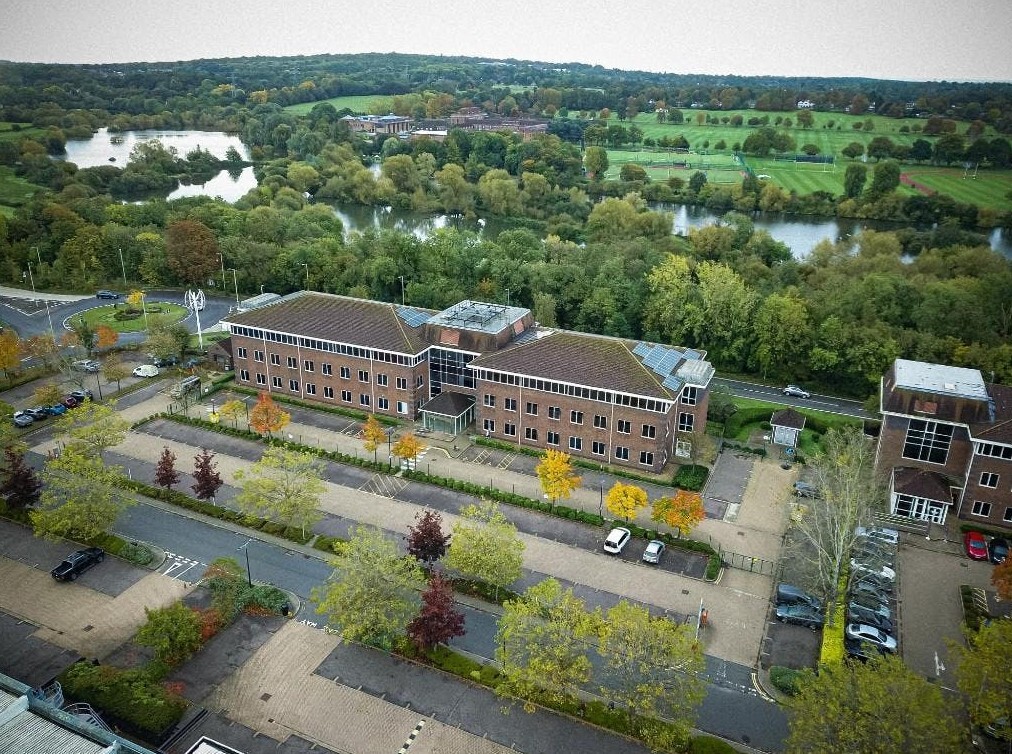
This feature is unavailable at the moment.
We apologize, but the feature you are trying to access is currently unavailable. We are aware of this issue and our team is working hard to resolve the matter.
Please check back in a few minutes. We apologize for the inconvenience.
- LoopNet Team
thank you

Your email has been sent!
Symbio House Tolpits Ln
306 - 34,905 SF of Office Space Available in Watford WD18 9RN



Highlights
- Approximately 130 car parking spaces
- Situated within established office and industrial location
- Good access to M25 Junction 18
all available spaces(7)
Display Rental Rate as
- Space
- Size
- Term
- Rental Rate
- Space Use
- Condition
- Available
Unit 3 comprises of a modern self contained office building of approximately 35,000 sq ft within a wider estate constructed in 1991 comprising of four self-contained office buildings and two warehousing units. The building consists of ground, first and second floor office accommodation having the benefit of approximately 130 parking spaces externally. The building is air conditioned with full access raised flooring and has two passenger lifts. The 3rd floor has recently been refurbished whilst the ground and first floors comprise of a number of partitioned offices. The premises are available by way of new full repairing and internal lease for a term by arrangement. £22.00 per sq ft per annum exclusive.
- Use Class: E
- Mostly Open Floor Plan Layout
- Can be combined with additional space(s) for up to 34,905 SF of adjacent space
- Elevator Access
- High Ceilings
- Demised WC facilities
- Full accessed raised floors
- Floor to ceiling height approximately 2.75m (9ft)
- Partially Built-Out as Standard Office
- Fits 16 - 52 People
- Central Air Conditioning
- Raised Floor
- Drop Ceilings
- Divisible on each floor
- Male/Female/disabled WCs to each floor
Unit 3 comprises of a modern self contained office building of approximately 35,000 sq ft within a wider estate constructed in 1991 comprising of four self-contained office buildings and two warehousing units. The building consists of ground, first and second floor office accommodation having the benefit of approximately 130 parking spaces externally. The building is air conditioned with full access raised flooring and has two passenger lifts. The 3rd floor has recently been refurbished whilst the ground and first floors comprise of a number of partitioned offices. The premises are available by way of new full repairing and internal lease for a term by arrangement. £22.00 per sq ft per annum exclusive.
- Use Class: E
- Mostly Open Floor Plan Layout
- Can be combined with additional space(s) for up to 34,905 SF of adjacent space
- Elevator Access
- High Ceilings
- Demised WC facilities
- Full accessed raised floors
- Floor to ceiling height approximately 2.75m (9ft)
- Partially Built-Out as Standard Office
- Fits 1 - 3 People
- Central Air Conditioning
- Raised Floor
- Drop Ceilings
- Divisible on each floor
- Male/Female/disabled WCs to each floor
Unit 3 comprises of a modern self contained office building of approximately 35,000 sq ft within a wider estate constructed in 1991 comprising of four self-contained office buildings and two warehousing units. The building consists of ground, first and second floor office accommodation having the benefit of approximately 130 parking spaces externally. The building is air conditioned with full access raised flooring and has two passenger lifts. The 3rd floor has recently been refurbished whilst the ground and first floors comprise of a number of partitioned offices. The premises are available by way of new full repairing and internal lease for a term by arrangement. £22.00 per sq ft per annum exclusive.
- Use Class: E
- Mostly Open Floor Plan Layout
- Can be combined with additional space(s) for up to 34,905 SF of adjacent space
- Elevator Access
- High Ceilings
- Demised WC facilities
- Full accessed raised floors
- Floor to ceiling height approximately 2.75m (9ft)
- Partially Built-Out as Standard Office
- Fits 13 - 42 People
- Central Air Conditioning
- Raised Floor
- Drop Ceilings
- Divisible on each floor
- Male/Female/disabled WCs to each floor
Unit 3 comprises of a modern self contained office building of approximately 35,000 sq ft within a wider estate constructed in 1991 comprising of four self-contained office buildings and two warehousing units. The building consists of ground, first and second floor office accommodation having the benefit of approximately 130 parking spaces externally. The building is air conditioned with full access raised flooring and has two passenger lifts. The 3rd floor has recently been refurbished whilst the ground and first floors comprise of a number of partitioned offices. The premises are available by way of new full repairing and internal lease for a term by arrangement. £22.00 per sq ft per annum exclusive.
- Use Class: E
- Mostly Open Floor Plan Layout
- Can be combined with additional space(s) for up to 34,905 SF of adjacent space
- Elevator Access
- High Ceilings
- Demised WC facilities
- Full accessed raised floors
- Floor to ceiling height approximately 2.75m (9ft)
- Partially Built-Out as Standard Office
- Fits 16 - 52 People
- Central Air Conditioning
- Raised Floor
- Drop Ceilings
- Divisible on each floor
- Male/Female/disabled WCs to each floor
Unit 3 comprises of a modern self contained office building of approximately 35,000 sq ft within a wider estate constructed in 1991 comprising of four self-contained office buildings and two warehousing units. The building consists of ground, first and second floor office accommodation having the benefit of approximately 130 parking spaces externally. The building is air conditioned with full access raised flooring and has two passenger lifts. The 3rd floor has recently been refurbished whilst the ground and first floors comprise of a number of partitioned offices. The premises are available by way of new full repairing and internal lease for a term by arrangement. £22.00 per sq ft per annum exclusive.
- Use Class: E
- Mostly Open Floor Plan Layout
- Can be combined with additional space(s) for up to 34,905 SF of adjacent space
- Elevator Access
- High Ceilings
- Demised WC facilities
- Full accessed raised floors
- Floor to ceiling height approximately 2.75m (9ft)
- Partially Built-Out as Standard Office
- Fits 13 - 42 People
- Central Air Conditioning
- Raised Floor
- Drop Ceilings
- Divisible on each floor
- Male/Female/disabled WCs to each floor
Unit 3 comprises of a modern self contained office building of approximately 35,000 sq ft within a wider estate constructed in 1991 comprising of four self-contained office buildings and two warehousing units. The building consists of ground, first and second floor office accommodation having the benefit of approximately 130 parking spaces externally. The building is air conditioned with full access raised flooring and has two passenger lifts. The 3rd floor has recently been refurbished whilst the ground and first floors comprise of a number of partitioned offices. The premises are available by way of new full repairing and internal lease for a term by arrangement. £22.00 per sq ft per annum exclusive.
- Use Class: E
- Mostly Open Floor Plan Layout
- Can be combined with additional space(s) for up to 34,905 SF of adjacent space
- Elevator Access
- High Ceilings
- Demised WC facilities
- Full accessed raised floors
- Floor to ceiling height approximately 2.75m (9ft)
- Partially Built-Out as Standard Office
- Fits 16 - 52 People
- Central Air Conditioning
- Raised Floor
- Drop Ceilings
- Divisible on each floor
- Male/Female/disabled WCs to each floor
Unit 3 comprises of a modern self contained office building of approximately 35,000 sq ft within a wider estate constructed in 1991 comprising of four self-contained office buildings and two warehousing units. The building consists of ground, first and second floor office accommodation having the benefit of approximately 130 parking spaces externally. The building is air conditioned with full access raised flooring and has two passenger lifts. The 3rd floor has recently been refurbished whilst the ground and first floors comprise of a number of partitioned offices. The premises are available by way of new full repairing and internal lease for a term by arrangement. £22.00 per sq ft per annum exclusive.
- Use Class: E
- Mostly Open Floor Plan Layout
- Can be combined with additional space(s) for up to 34,905 SF of adjacent space
- Elevator Access
- High Ceilings
- Demised WC facilities
- Full accessed raised floors
- Floor to ceiling height approximately 2.75m (9ft)
- Partially Built-Out as Standard Office
- Fits 13 - 42 People
- Central Air Conditioning
- Raised Floor
- Drop Ceilings
- Divisible on each floor
- Male/Female/disabled WCs to each floor
| Space | Size | Term | Rental Rate | Space Use | Condition | Available |
| Ground, Ste Left Wing | 6,391 SF | Negotiable | $27.34 /SF/YR $2.28 /SF/MO $174,700 /YR $14,558 /MO | Office | Partial Build-Out | 30 Days |
| Ground, Ste Reception | 306 SF | Negotiable | $27.34 /SF/YR $2.28 /SF/MO $8,365 /YR $697.05 /MO | Office | Partial Build-Out | 30 Days |
| Ground, Ste Right Wing | 5,142 SF | Negotiable | $27.34 /SF/YR $2.28 /SF/MO $140,558 /YR $11,713 /MO | Office | Partial Build-Out | 30 Days |
| 1st Floor, Ste Left Wing | 6,391 SF | Negotiable | $27.34 /SF/YR $2.28 /SF/MO $174,700 /YR $14,558 /MO | Office | Partial Build-Out | 30 Days |
| 1st Floor, Ste Right Wing | 5,142 SF | Negotiable | $27.34 /SF/YR $2.28 /SF/MO $140,558 /YR $11,713 /MO | Office | Partial Build-Out | 30 Days |
| 2nd Floor, Ste Left Wing | 6,391 SF | Negotiable | $27.34 /SF/YR $2.28 /SF/MO $174,700 /YR $14,558 /MO | Office | Partial Build-Out | 30 Days |
| 2nd Floor, Ste Right Wing | 5,142 SF | Negotiable | $27.34 /SF/YR $2.28 /SF/MO $140,558 /YR $11,713 /MO | Office | Partial Build-Out | 30 Days |
Ground, Ste Left Wing
| Size |
| 6,391 SF |
| Term |
| Negotiable |
| Rental Rate |
| $27.34 /SF/YR $2.28 /SF/MO $174,700 /YR $14,558 /MO |
| Space Use |
| Office |
| Condition |
| Partial Build-Out |
| Available |
| 30 Days |
Ground, Ste Reception
| Size |
| 306 SF |
| Term |
| Negotiable |
| Rental Rate |
| $27.34 /SF/YR $2.28 /SF/MO $8,365 /YR $697.05 /MO |
| Space Use |
| Office |
| Condition |
| Partial Build-Out |
| Available |
| 30 Days |
Ground, Ste Right Wing
| Size |
| 5,142 SF |
| Term |
| Negotiable |
| Rental Rate |
| $27.34 /SF/YR $2.28 /SF/MO $140,558 /YR $11,713 /MO |
| Space Use |
| Office |
| Condition |
| Partial Build-Out |
| Available |
| 30 Days |
1st Floor, Ste Left Wing
| Size |
| 6,391 SF |
| Term |
| Negotiable |
| Rental Rate |
| $27.34 /SF/YR $2.28 /SF/MO $174,700 /YR $14,558 /MO |
| Space Use |
| Office |
| Condition |
| Partial Build-Out |
| Available |
| 30 Days |
1st Floor, Ste Right Wing
| Size |
| 5,142 SF |
| Term |
| Negotiable |
| Rental Rate |
| $27.34 /SF/YR $2.28 /SF/MO $140,558 /YR $11,713 /MO |
| Space Use |
| Office |
| Condition |
| Partial Build-Out |
| Available |
| 30 Days |
2nd Floor, Ste Left Wing
| Size |
| 6,391 SF |
| Term |
| Negotiable |
| Rental Rate |
| $27.34 /SF/YR $2.28 /SF/MO $174,700 /YR $14,558 /MO |
| Space Use |
| Office |
| Condition |
| Partial Build-Out |
| Available |
| 30 Days |
2nd Floor, Ste Right Wing
| Size |
| 5,142 SF |
| Term |
| Negotiable |
| Rental Rate |
| $27.34 /SF/YR $2.28 /SF/MO $140,558 /YR $11,713 /MO |
| Space Use |
| Office |
| Condition |
| Partial Build-Out |
| Available |
| 30 Days |
Ground, Ste Left Wing
| Size | 6,391 SF |
| Term | Negotiable |
| Rental Rate | $27.34 /SF/YR |
| Space Use | Office |
| Condition | Partial Build-Out |
| Available | 30 Days |
Unit 3 comprises of a modern self contained office building of approximately 35,000 sq ft within a wider estate constructed in 1991 comprising of four self-contained office buildings and two warehousing units. The building consists of ground, first and second floor office accommodation having the benefit of approximately 130 parking spaces externally. The building is air conditioned with full access raised flooring and has two passenger lifts. The 3rd floor has recently been refurbished whilst the ground and first floors comprise of a number of partitioned offices. The premises are available by way of new full repairing and internal lease for a term by arrangement. £22.00 per sq ft per annum exclusive.
- Use Class: E
- Partially Built-Out as Standard Office
- Mostly Open Floor Plan Layout
- Fits 16 - 52 People
- Can be combined with additional space(s) for up to 34,905 SF of adjacent space
- Central Air Conditioning
- Elevator Access
- Raised Floor
- High Ceilings
- Drop Ceilings
- Demised WC facilities
- Divisible on each floor
- Full accessed raised floors
- Male/Female/disabled WCs to each floor
- Floor to ceiling height approximately 2.75m (9ft)
Ground, Ste Reception
| Size | 306 SF |
| Term | Negotiable |
| Rental Rate | $27.34 /SF/YR |
| Space Use | Office |
| Condition | Partial Build-Out |
| Available | 30 Days |
Unit 3 comprises of a modern self contained office building of approximately 35,000 sq ft within a wider estate constructed in 1991 comprising of four self-contained office buildings and two warehousing units. The building consists of ground, first and second floor office accommodation having the benefit of approximately 130 parking spaces externally. The building is air conditioned with full access raised flooring and has two passenger lifts. The 3rd floor has recently been refurbished whilst the ground and first floors comprise of a number of partitioned offices. The premises are available by way of new full repairing and internal lease for a term by arrangement. £22.00 per sq ft per annum exclusive.
- Use Class: E
- Partially Built-Out as Standard Office
- Mostly Open Floor Plan Layout
- Fits 1 - 3 People
- Can be combined with additional space(s) for up to 34,905 SF of adjacent space
- Central Air Conditioning
- Elevator Access
- Raised Floor
- High Ceilings
- Drop Ceilings
- Demised WC facilities
- Divisible on each floor
- Full accessed raised floors
- Male/Female/disabled WCs to each floor
- Floor to ceiling height approximately 2.75m (9ft)
Ground, Ste Right Wing
| Size | 5,142 SF |
| Term | Negotiable |
| Rental Rate | $27.34 /SF/YR |
| Space Use | Office |
| Condition | Partial Build-Out |
| Available | 30 Days |
Unit 3 comprises of a modern self contained office building of approximately 35,000 sq ft within a wider estate constructed in 1991 comprising of four self-contained office buildings and two warehousing units. The building consists of ground, first and second floor office accommodation having the benefit of approximately 130 parking spaces externally. The building is air conditioned with full access raised flooring and has two passenger lifts. The 3rd floor has recently been refurbished whilst the ground and first floors comprise of a number of partitioned offices. The premises are available by way of new full repairing and internal lease for a term by arrangement. £22.00 per sq ft per annum exclusive.
- Use Class: E
- Partially Built-Out as Standard Office
- Mostly Open Floor Plan Layout
- Fits 13 - 42 People
- Can be combined with additional space(s) for up to 34,905 SF of adjacent space
- Central Air Conditioning
- Elevator Access
- Raised Floor
- High Ceilings
- Drop Ceilings
- Demised WC facilities
- Divisible on each floor
- Full accessed raised floors
- Male/Female/disabled WCs to each floor
- Floor to ceiling height approximately 2.75m (9ft)
1st Floor, Ste Left Wing
| Size | 6,391 SF |
| Term | Negotiable |
| Rental Rate | $27.34 /SF/YR |
| Space Use | Office |
| Condition | Partial Build-Out |
| Available | 30 Days |
Unit 3 comprises of a modern self contained office building of approximately 35,000 sq ft within a wider estate constructed in 1991 comprising of four self-contained office buildings and two warehousing units. The building consists of ground, first and second floor office accommodation having the benefit of approximately 130 parking spaces externally. The building is air conditioned with full access raised flooring and has two passenger lifts. The 3rd floor has recently been refurbished whilst the ground and first floors comprise of a number of partitioned offices. The premises are available by way of new full repairing and internal lease for a term by arrangement. £22.00 per sq ft per annum exclusive.
- Use Class: E
- Partially Built-Out as Standard Office
- Mostly Open Floor Plan Layout
- Fits 16 - 52 People
- Can be combined with additional space(s) for up to 34,905 SF of adjacent space
- Central Air Conditioning
- Elevator Access
- Raised Floor
- High Ceilings
- Drop Ceilings
- Demised WC facilities
- Divisible on each floor
- Full accessed raised floors
- Male/Female/disabled WCs to each floor
- Floor to ceiling height approximately 2.75m (9ft)
1st Floor, Ste Right Wing
| Size | 5,142 SF |
| Term | Negotiable |
| Rental Rate | $27.34 /SF/YR |
| Space Use | Office |
| Condition | Partial Build-Out |
| Available | 30 Days |
Unit 3 comprises of a modern self contained office building of approximately 35,000 sq ft within a wider estate constructed in 1991 comprising of four self-contained office buildings and two warehousing units. The building consists of ground, first and second floor office accommodation having the benefit of approximately 130 parking spaces externally. The building is air conditioned with full access raised flooring and has two passenger lifts. The 3rd floor has recently been refurbished whilst the ground and first floors comprise of a number of partitioned offices. The premises are available by way of new full repairing and internal lease for a term by arrangement. £22.00 per sq ft per annum exclusive.
- Use Class: E
- Partially Built-Out as Standard Office
- Mostly Open Floor Plan Layout
- Fits 13 - 42 People
- Can be combined with additional space(s) for up to 34,905 SF of adjacent space
- Central Air Conditioning
- Elevator Access
- Raised Floor
- High Ceilings
- Drop Ceilings
- Demised WC facilities
- Divisible on each floor
- Full accessed raised floors
- Male/Female/disabled WCs to each floor
- Floor to ceiling height approximately 2.75m (9ft)
2nd Floor, Ste Left Wing
| Size | 6,391 SF |
| Term | Negotiable |
| Rental Rate | $27.34 /SF/YR |
| Space Use | Office |
| Condition | Partial Build-Out |
| Available | 30 Days |
Unit 3 comprises of a modern self contained office building of approximately 35,000 sq ft within a wider estate constructed in 1991 comprising of four self-contained office buildings and two warehousing units. The building consists of ground, first and second floor office accommodation having the benefit of approximately 130 parking spaces externally. The building is air conditioned with full access raised flooring and has two passenger lifts. The 3rd floor has recently been refurbished whilst the ground and first floors comprise of a number of partitioned offices. The premises are available by way of new full repairing and internal lease for a term by arrangement. £22.00 per sq ft per annum exclusive.
- Use Class: E
- Partially Built-Out as Standard Office
- Mostly Open Floor Plan Layout
- Fits 16 - 52 People
- Can be combined with additional space(s) for up to 34,905 SF of adjacent space
- Central Air Conditioning
- Elevator Access
- Raised Floor
- High Ceilings
- Drop Ceilings
- Demised WC facilities
- Divisible on each floor
- Full accessed raised floors
- Male/Female/disabled WCs to each floor
- Floor to ceiling height approximately 2.75m (9ft)
2nd Floor, Ste Right Wing
| Size | 5,142 SF |
| Term | Negotiable |
| Rental Rate | $27.34 /SF/YR |
| Space Use | Office |
| Condition | Partial Build-Out |
| Available | 30 Days |
Unit 3 comprises of a modern self contained office building of approximately 35,000 sq ft within a wider estate constructed in 1991 comprising of four self-contained office buildings and two warehousing units. The building consists of ground, first and second floor office accommodation having the benefit of approximately 130 parking spaces externally. The building is air conditioned with full access raised flooring and has two passenger lifts. The 3rd floor has recently been refurbished whilst the ground and first floors comprise of a number of partitioned offices. The premises are available by way of new full repairing and internal lease for a term by arrangement. £22.00 per sq ft per annum exclusive.
- Use Class: E
- Partially Built-Out as Standard Office
- Mostly Open Floor Plan Layout
- Fits 13 - 42 People
- Can be combined with additional space(s) for up to 34,905 SF of adjacent space
- Central Air Conditioning
- Elevator Access
- Raised Floor
- High Ceilings
- Drop Ceilings
- Demised WC facilities
- Divisible on each floor
- Full accessed raised floors
- Male/Female/disabled WCs to each floor
- Floor to ceiling height approximately 2.75m (9ft)
Property Overview
Wolsey Business Park lies equidistant between Rickmansworth and Watford. The business park is located approximately 24 miles (38.62 km) north west of Central London and is 4 miles (6.44km) south east of Junction 19 of the M25. The building is situated on Tolpits Lane between Watford and Rickmansworth, approximately 1.5 miles (2.41 km) east and west respectively. The building is situated within an established office and industrial location in close proximity to Croxley Business Park and Watford Business Park.
- Raised Floor
- Energy Performance Rating - D
- Air Conditioning
PROPERTY FACTS
Learn More About Renting Office Space
Presented by

Symbio House | Tolpits Ln
Hmm, there seems to have been an error sending your message. Please try again.
Thanks! Your message was sent.





