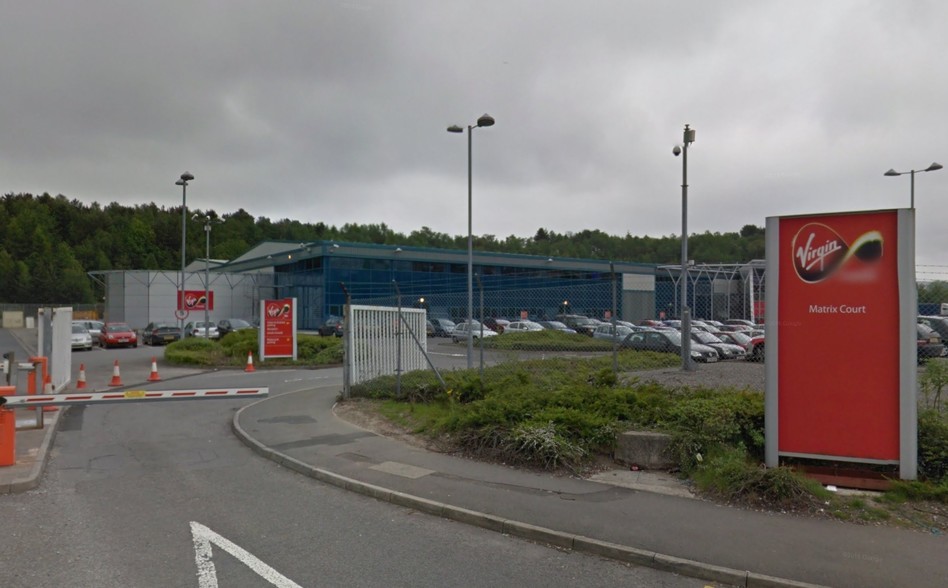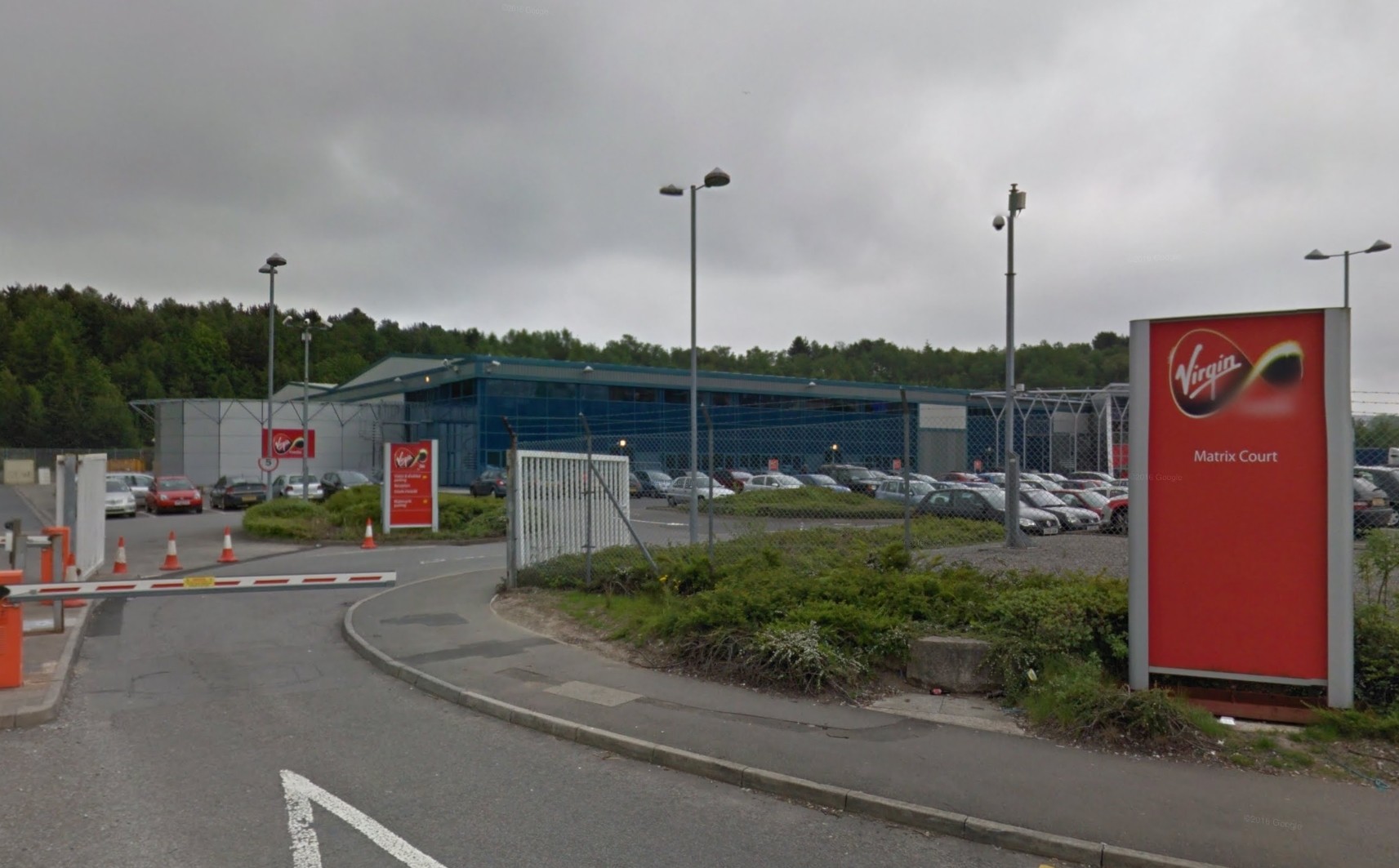
This feature is unavailable at the moment.
We apologize, but the feature you are trying to access is currently unavailable. We are aware of this issue and our team is working hard to resolve the matter.
Please check back in a few minutes. We apologize for the inconvenience.
- LoopNet Team
thank you

Your email has been sent!
Matrix Court Tonteg Rd
34,552 - 137,886 SF of Flex Space Available in Swansea SA7 9BB

Highlights
- Steel portal frame construction building.
- Steel profile sheet cladding mixed with glazing along front elevation
- Triple pitch roof with translucent roof sheet panels.
Features
all available spaces(2)
Display Rental Rate as
- Space
- Size
- Term
- Rental Rate
- Space Use
- Condition
- Available
The Property is available to Lease either as a whole or in part, subject to Tenant covenant and Lease terms. Rental proposals can be provided upon application, such rental proposals being subject to the proposed use of the property and any works which may be required.
- Use Class: B1
- Secure Storage
- Yard
- Mezzanine offices and ancillary accommodation
- Can be combined with additional space(s) for up to 137,886 SF of adjacent space
- Energy Performance Rating - D
- Large glazed central reception hall / atrium
- Minimum eaves height of 6m, rising to 8m
The Property is available to Lease either as a whole or in part, subject to Tenant covenant and Lease terms. Rental proposals can be provided upon application, such rental proposals being subject to the proposed use of the property and any works which may be required.
- Use Class: B1
- Can be combined with additional space(s) for up to 137,886 SF of adjacent space
- Energy Performance Rating - D
- Large glazed central reception hall / atrium
- Minimum eaves height of 6m, rising to 8m
- Includes 34,552 SF of dedicated office space
- Secure Storage
- Yard
- Mezzanine offices and ancillary accommodation
| Space | Size | Term | Rental Rate | Space Use | Condition | Available |
| Ground | 103,334 SF | Negotiable | Upon Request Upon Request Upon Request Upon Request | Flex | Partial Build-Out | Now |
| Mezzanine | 34,552 SF | Negotiable | Upon Request Upon Request Upon Request Upon Request | Flex | Partial Build-Out | Now |
Ground
| Size |
| 103,334 SF |
| Term |
| Negotiable |
| Rental Rate |
| Upon Request Upon Request Upon Request Upon Request |
| Space Use |
| Flex |
| Condition |
| Partial Build-Out |
| Available |
| Now |
Mezzanine
| Size |
| 34,552 SF |
| Term |
| Negotiable |
| Rental Rate |
| Upon Request Upon Request Upon Request Upon Request |
| Space Use |
| Flex |
| Condition |
| Partial Build-Out |
| Available |
| Now |
Ground
| Size | 103,334 SF |
| Term | Negotiable |
| Rental Rate | Upon Request |
| Space Use | Flex |
| Condition | Partial Build-Out |
| Available | Now |
The Property is available to Lease either as a whole or in part, subject to Tenant covenant and Lease terms. Rental proposals can be provided upon application, such rental proposals being subject to the proposed use of the property and any works which may be required.
- Use Class: B1
- Can be combined with additional space(s) for up to 137,886 SF of adjacent space
- Secure Storage
- Energy Performance Rating - D
- Yard
- Large glazed central reception hall / atrium
- Mezzanine offices and ancillary accommodation
- Minimum eaves height of 6m, rising to 8m
Mezzanine
| Size | 34,552 SF |
| Term | Negotiable |
| Rental Rate | Upon Request |
| Space Use | Flex |
| Condition | Partial Build-Out |
| Available | Now |
The Property is available to Lease either as a whole or in part, subject to Tenant covenant and Lease terms. Rental proposals can be provided upon application, such rental proposals being subject to the proposed use of the property and any works which may be required.
- Use Class: B1
- Includes 34,552 SF of dedicated office space
- Can be combined with additional space(s) for up to 137,886 SF of adjacent space
- Secure Storage
- Energy Performance Rating - D
- Yard
- Large glazed central reception hall / atrium
- Mezzanine offices and ancillary accommodation
- Minimum eaves height of 6m, rising to 8m
Property Overview
The property comprises a detached building constructed in the early 1990’s and converted to a contact centre in the late 1990’s. The building is constructed of steel portal frame, with metal cladding and a multi pitched roof including translucent roof lights. The property is located at Matrix Court. Matrix Court is located on Swansea Enterprise Park approximately 3 miles North of Swansea city centre via the A4217. Junction 45 of M4 motorway is located approximately 3 miles to the North via A48 & A4067. Cardiff is located approximately 42 miles via the M4. There is a mainline railway station from the town centre with a train to London Paddington taking approximately 3 hours
PROPERTY FACTS
Learn More About Renting Flex Space
Presented by

Matrix Court | Tonteg Rd
Hmm, there seems to have been an error sending your message. Please try again.
Thanks! Your message was sent.


