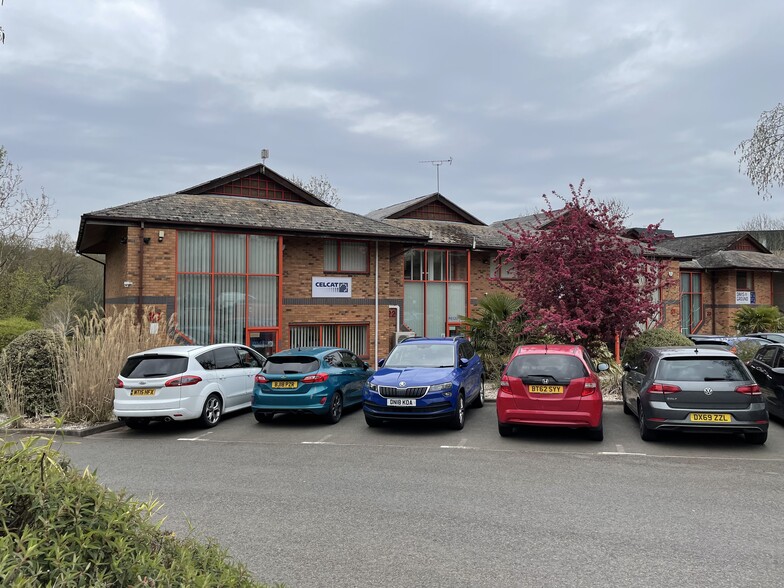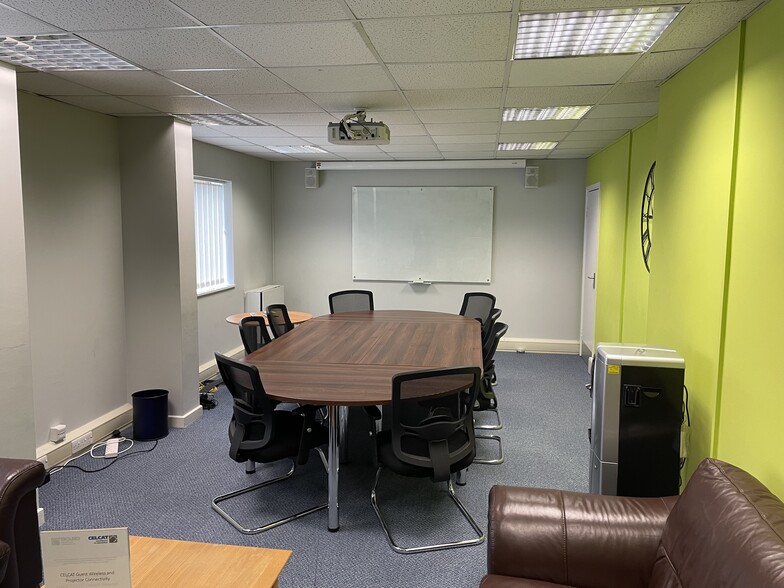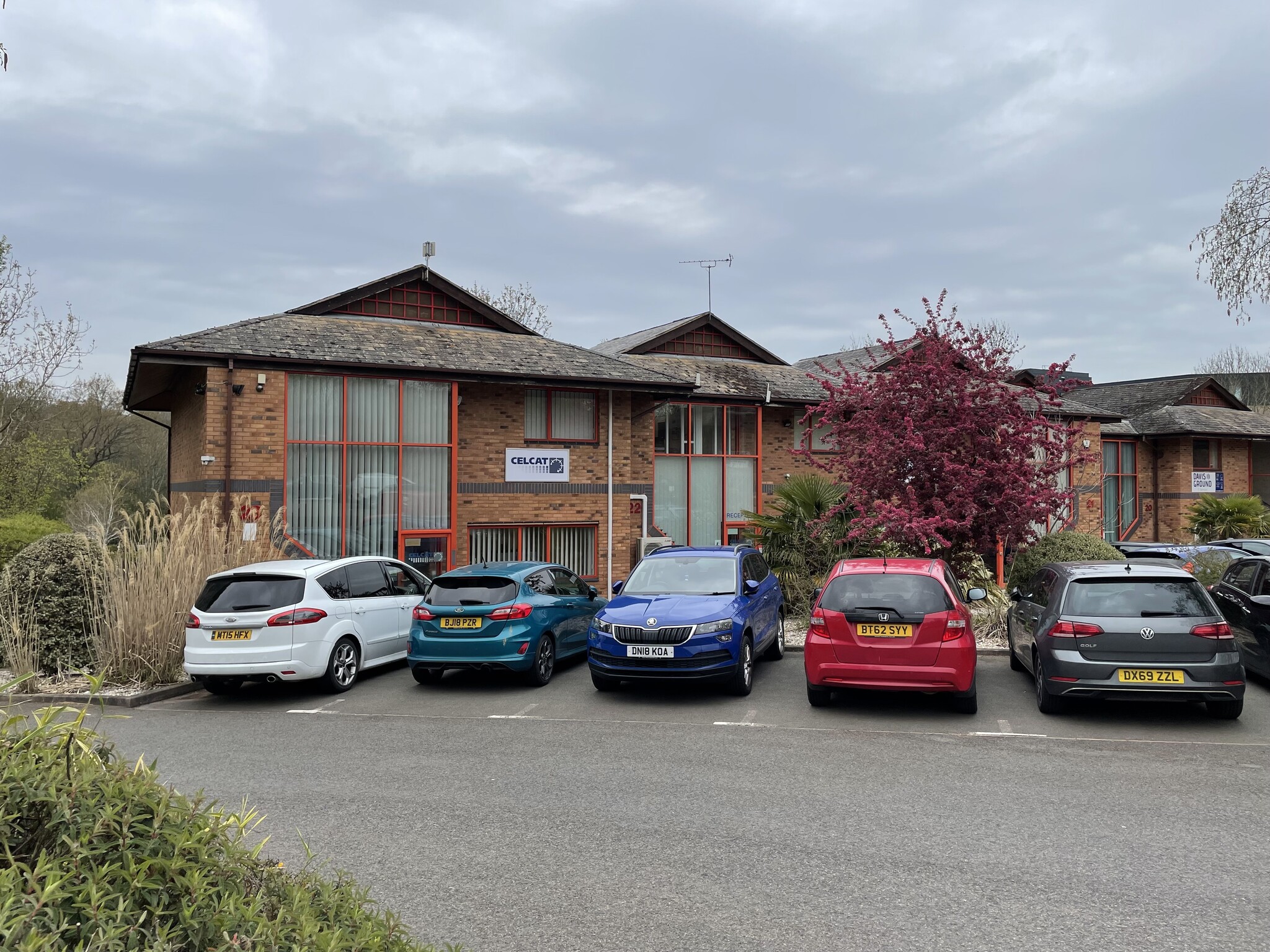
This feature is unavailable at the moment.
We apologize, but the feature you are trying to access is currently unavailable. We are aware of this issue and our team is working hard to resolve the matter.
Please check back in a few minutes. We apologize for the inconvenience.
- LoopNet Team
thank you

Your email has been sent!
Torwood Clos
Coventry CV4 8HX
Office Property For Sale · 11,939 SF


Investment Highlights
- Well Established Business Park Location
- Good transport links
- Good Communication Links
Executive Summary
Mercia Business Village is situated approximately 4.5 miles to the southwest of Coventry City centre on the well-established Westwood Business Park, a 100 acre campus style office development. A number of high-profile companies are located on the park, including Eon, Shell Energy and Barclays. The A45 passes just to the east of the park and is within easy reach of the National Exhibition Centre, Birmingham International Airport and railway station.
PROPERTY FACTS
| Unit Size | 3,615 SF | Building Class | B |
| No. Units | 1 | Floors | 2 |
| Total Building Size | 11,939 SF | Typical Floor Size | 3,247 SF |
| Property Type | Office (Condo) | Year Built | 1997 |
| Sale Type | Investment or Owner User | Lot Size | 0.40 AC |
| Unit Size | 3,615 SF |
| No. Units | 1 |
| Total Building Size | 11,939 SF |
| Property Type | Office (Condo) |
| Sale Type | Investment or Owner User |
| Building Class | B |
| Floors | 2 |
| Typical Floor Size | 3,247 SF |
| Year Built | 1997 |
| Lot Size | 0.40 AC |
1 Unit Available
Unit 21-23
| Unit Size | 3,615 SF | Sale Type | Investment or Owner User |
| Condo Use | Office | Tenure | Long Leasehold |
| Unit Size | 3,615 SF |
| Condo Use | Office |
| Sale Type | Investment or Owner User |
| Tenure | Long Leasehold |
Description
The premises comprises three interconnecting two-storey office units with brick elevations and full height glazed atrium. The ground floors of Units 21 and 23 include male and female toilet facilities off the front entrance lobby along with mainly open plan office space. The ground floor further benefits from, board room, staff breakout and kitchen areas. The first floors accommodation comprises a range of, meeting spaces, partitioned offices together with further kitchen facilities.
Sale Notes
Offers are invited for the Long Leasehold Interest which expires 12th Nov 2113 at £500,000.
 Interior Photo
Interior Photo
 Interior Photo
Interior Photo
 Interior Photo
Interior Photo
Amenities
- Kitchen
- Common Parts WC Facilities
- Fully Carpeted
- Drop Ceiling





