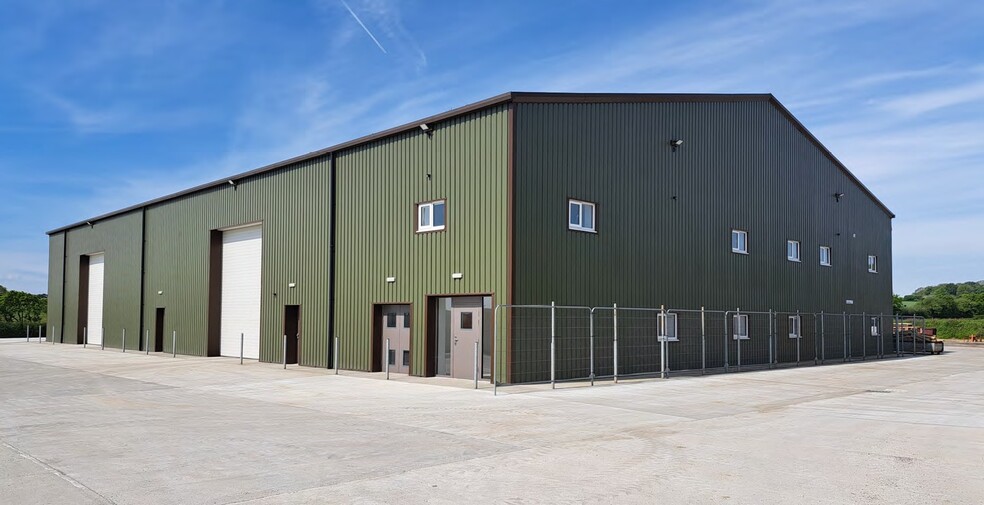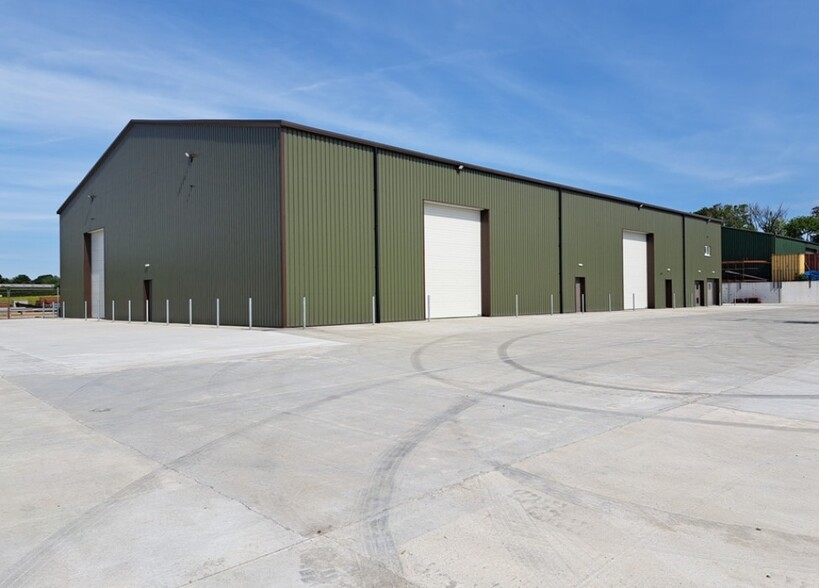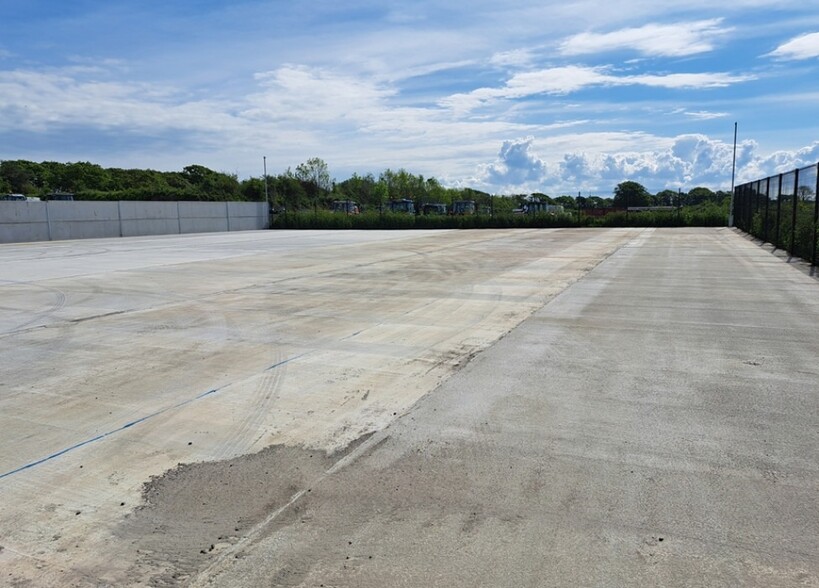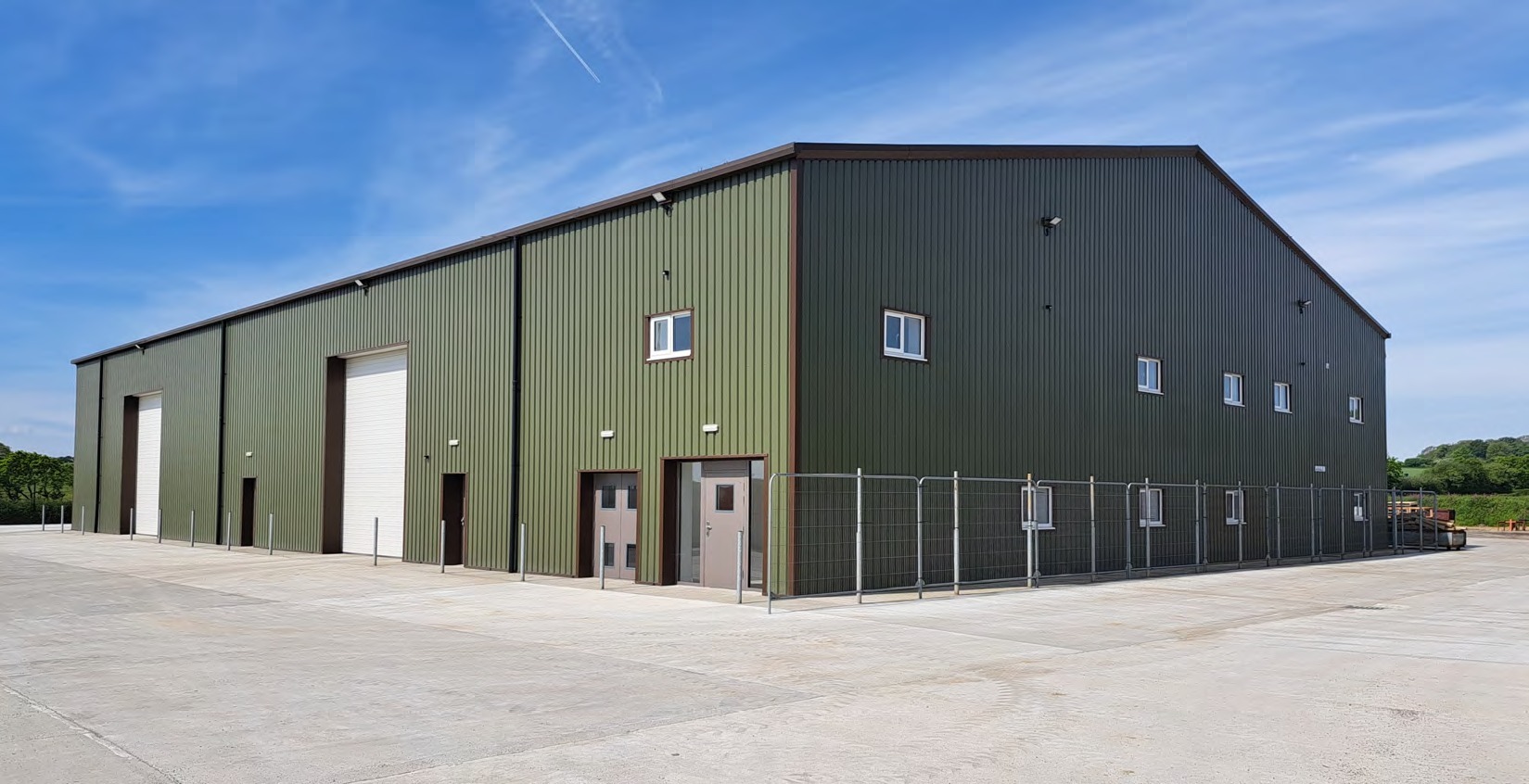
This feature is unavailable at the moment.
We apologize, but the feature you are trying to access is currently unavailable. We are aware of this issue and our team is working hard to resolve the matter.
Please check back in a few minutes. We apologize for the inconvenience.
- LoopNet Team
thank you

Your email has been sent!
Tregaller Ln
13,932 SF of Industrial Space Available in Launceston PL15 7EZ



Highlights
- Conveniently situated c. 0.3 miles south of the Kennard’s House junction on the A30 dual carriageway
- Well-presented offices are over 2 stories and include a 500kg passenger lift
- Access to the M5 at Exeter less than 45 miles distant and west into Cornwall
all available space(1)
Display Rental Rate as
- Space
- Size
- Term
- Rental Rate
- Space Use
- Condition
- Available
The 2 spaces in this building must be leased together, for a total size of 13,932 SF (Contiguous Area):
The property is available on a new full repairing lease with terms to be negotiated. The property is offered to let for £102,500 per annum exclusive of VAT for the building and yard. A separate proposal for the building alone may be considered by our client (subject to any necessary planning change) on terms to be agreed.
- Use Class: B8
- Space is in Excellent Condition
- Security System
- Shower Facilities
- Yard
- Haunch Height 6.2m
- Includes 1,644 SF of dedicated office space
- Kitchen
- Secure Storage
- Demised WC facilities
- Eaves height 7.3m
- Storage yard area with security fencing
| Space | Size | Term | Rental Rate | Space Use | Condition | Available |
| Ground, 1st Floor | 13,932 SF | Negotiable | $9.08 /SF/YR $0.76 /SF/MO $126,464 /YR $10,539 /MO | Industrial | Shell Space | Pending |
Ground, 1st Floor
The 2 spaces in this building must be leased together, for a total size of 13,932 SF (Contiguous Area):
| Size |
|
Ground - 12,269 SF
1st Floor - 1,663 SF
|
| Term |
| Negotiable |
| Rental Rate |
| $9.08 /SF/YR $0.76 /SF/MO $126,464 /YR $10,539 /MO |
| Space Use |
| Industrial |
| Condition |
| Shell Space |
| Available |
| Pending |
Ground, 1st Floor
| Size |
Ground - 12,269 SF
1st Floor - 1,663 SF
|
| Term | Negotiable |
| Rental Rate | $9.08 /SF/YR |
| Space Use | Industrial |
| Condition | Shell Space |
| Available | Pending |
The property is available on a new full repairing lease with terms to be negotiated. The property is offered to let for £102,500 per annum exclusive of VAT for the building and yard. A separate proposal for the building alone may be considered by our client (subject to any necessary planning change) on terms to be agreed.
- Use Class: B8
- Includes 1,644 SF of dedicated office space
- Space is in Excellent Condition
- Kitchen
- Security System
- Secure Storage
- Shower Facilities
- Demised WC facilities
- Yard
- Eaves height 7.3m
- Haunch Height 6.2m
- Storage yard area with security fencing
Property Overview
The property comprises a new build detached industrial unit with ground and first floor offices. The specification includes steel portal frame construction, double skin metal sheet cladding (with block at lower level internally) and a minimum eaves height of 7.3m (6.2m to underside of haunch). There are five roller shutter doors. The well-presented offices are over 2 stories and include a 500kg passenger lift, staff welfare/shower/WC facilities, raised floors to part (with floor ports) or perimeter trunking. Externally there is circulation space (adjacent site has access over) and parking immediately adjacent with concrete cover. Demised external space to be subject to negotiation (see plan on final page).
Industrial FACILITY FACTS
Presented by

Tregaller Ln
Hmm, there seems to have been an error sending your message. Please try again.
Thanks! Your message was sent.


