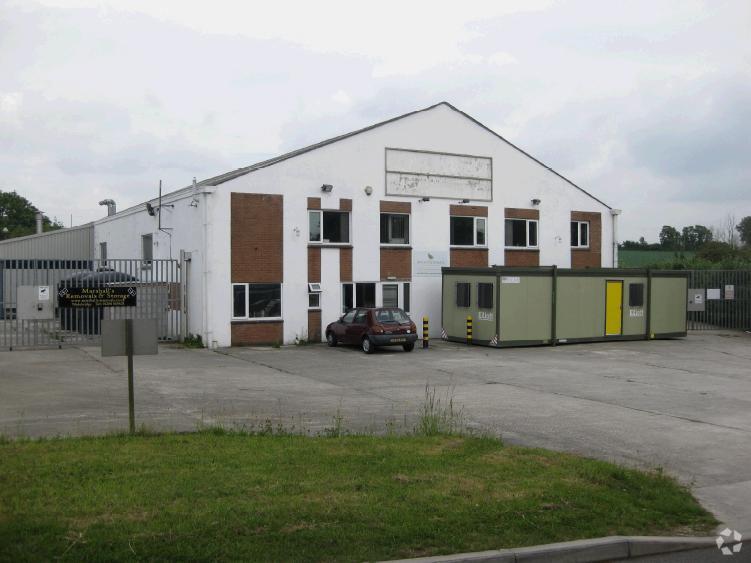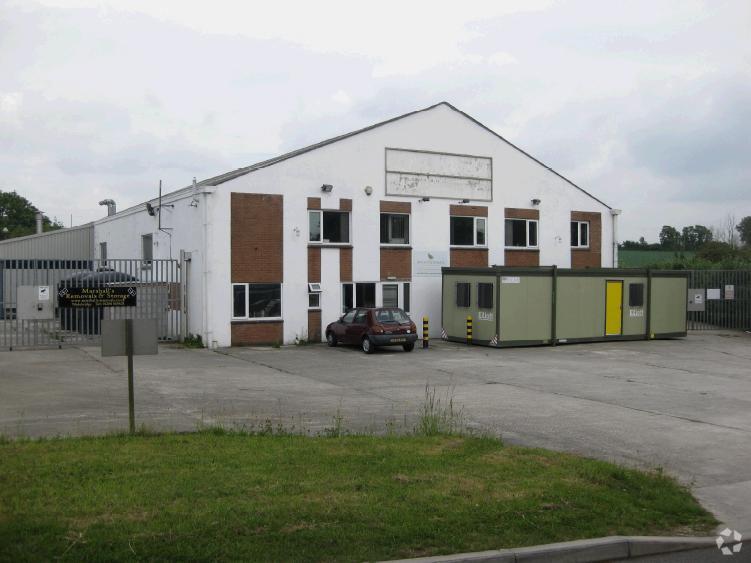
This feature is unavailable at the moment.
We apologize, but the feature you are trying to access is currently unavailable. We are aware of this issue and our team is working hard to resolve the matter.
Please check back in a few minutes. We apologize for the inconvenience.
- LoopNet Team
thank you

Your email has been sent!
Industrial Unit Trenant Industrial Estate
10,970 SF of Industrial Space Available in Wadebridge PL27 6HB

Highlights
- 30 kW solar panel system fitted to roof
- Roller shutter doors for each warehouse
- Main roof for warehouse 1 has been renewed in recent years
Features
all available space(1)
Display Rental Rate as
- Space
- Size
- Term
- Rental Rate
- Space Use
- Condition
- Available
The 2 spaces in this building must be leased together, for a total size of 10,970 SF (Contiguous Area):
The property is available on a full repairing and insuring basis. The landlord will recover the cost of insurance from the tenant (premium to be confirmed). The landlord envisages leases of 10 years or more. The property will be available with vacant possession.
- Use Class: B2
- Demised WC facilities
- Yard space
- Partitioned Offices
- Available immediately
- Possibility of selling the electricity generated
| Space | Size | Term | Rental Rate | Space Use | Condition | Available |
| Ground - 5, 1st Floor - 5 | 10,970 SF | Negotiable | Upon Request Upon Request Upon Request Upon Request | Industrial | Partial Build-Out | Now |
Ground - 5, 1st Floor - 5
The 2 spaces in this building must be leased together, for a total size of 10,970 SF (Contiguous Area):
| Size |
|
Ground - 5 - 10,037 SF
1st Floor - 5 - 933 SF
|
| Term |
| Negotiable |
| Rental Rate |
| Upon Request Upon Request Upon Request Upon Request |
| Space Use |
| Industrial |
| Condition |
| Partial Build-Out |
| Available |
| Now |
Ground - 5, 1st Floor - 5
| Size |
Ground - 5 - 10,037 SF
1st Floor - 5 - 933 SF
|
| Term | Negotiable |
| Rental Rate | Upon Request |
| Space Use | Industrial |
| Condition | Partial Build-Out |
| Available | Now |
The property is available on a full repairing and insuring basis. The landlord will recover the cost of insurance from the tenant (premium to be confirmed). The landlord envisages leases of 10 years or more. The property will be available with vacant possession.
- Use Class: B2
- Partitioned Offices
- Demised WC facilities
- Available immediately
- Yard space
- Possibility of selling the electricity generated
Property Overview
Detached warehouse/office building of reinforced concrete frame construction with later extensions of steel frame. The building includes a two storey office/welfare block to the front. The external walls are of masonry (rendered concrete block and some red brick) and some sections of insulated metal wall cladding. The main roof (Warehouse 1) has been renewed in recent years with composite insulated metal sheet roof cladding and has solar panels fitted.
Warehouse FACILITY FACTS
Learn More About Renting Industrial Properties
Presented by

Industrial Unit | Trenant Industrial Estate
Hmm, there seems to have been an error sending your message. Please try again.
Thanks! Your message was sent.





