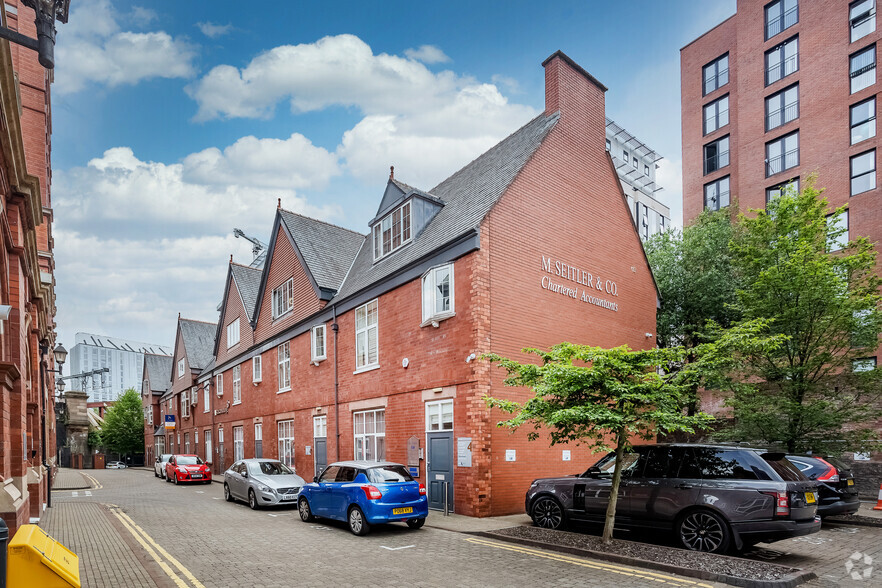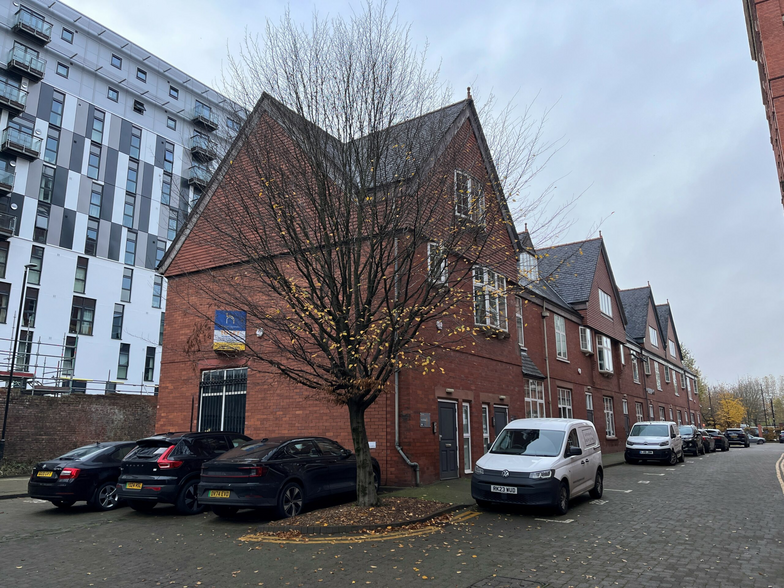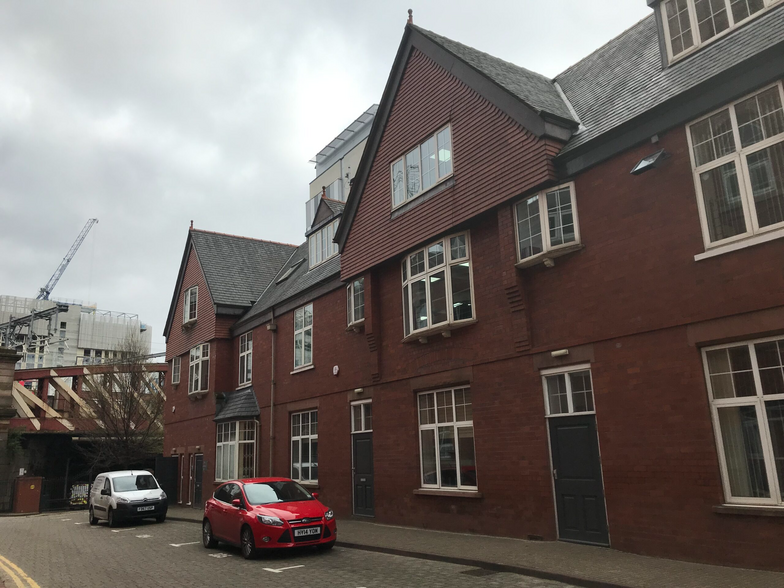The Cottages Trinity Way 686 - 2,504 SF of Office Space Available in Manchester M3 7BE



HIGHLIGHTS
- Deva City Office Park is an exceptional office development on the site of the former Threlfall’s Brewery.
- Unrivalled car parking provision and excellent road connections.
- The location offers the benefits of city centre amenities and public transport links.
ALL AVAILABLE SPACES(2)
Display Rental Rate as
- SPACE
- SIZE
- TERM
- RENTAL RATE
- SPACE USE
- CONDITION
- AVAILABLE
The space compromises 1,818 sf of office accommodation on the ground floor with 686 sf to the first floor.
- Use Class: E
- Mostly Open Floor Plan Layout
- Can be combined with additional space(s) for up to 2,504 SF of adjacent space
- Security System
- Demised WC facilities
- Good specification
- Partially Built-Out as Standard Office
- Fits 5 - 15 People
- Central Air Conditioning
- Shower Facilities
- 24-hour security provision
- Lots of natural light
The space compromises 1,818 sf of office accommodation on the ground floor with 686 sf to the first floor.
- Use Class: E
- Mostly Open Floor Plan Layout
- Can be combined with additional space(s) for up to 2,504 SF of adjacent space
- Security System
- Demised WC facilities
- Good specification
- Partially Built-Out as Standard Office
- Fits 2 - 6 People
- Central Air Conditioning
- Shower Facilities
- 24-hour security provision
- Lots of natural light
| Space | Size | Term | Rental Rate | Space Use | Condition | Available |
| Ground, Ste 1-2 | 1,818 SF | Negotiable | $26.76 /SF/YR | Office | Partial Build-Out | Now |
| 1st Floor, Ste 1-2 | 686 SF | Negotiable | $26.76 /SF/YR | Office | Partial Build-Out | Now |
Ground, Ste 1-2
| Size |
| 1,818 SF |
| Term |
| Negotiable |
| Rental Rate |
| $26.76 /SF/YR |
| Space Use |
| Office |
| Condition |
| Partial Build-Out |
| Available |
| Now |
1st Floor, Ste 1-2
| Size |
| 686 SF |
| Term |
| Negotiable |
| Rental Rate |
| $26.76 /SF/YR |
| Space Use |
| Office |
| Condition |
| Partial Build-Out |
| Available |
| Now |
PROPERTY OVERVIEW
The property comprises a building of masonry construction providing office accommodation over three floors. The property is located on Trinity Way with access to Salford Central Railway Station and within close proximity to the A57(M).
- Security System
PROPERTY FACTS
SELECT TENANTS
- FLOOR
- TENANT NAME
- INDUSTRY
- GRND
- B S Charitable
- -
- Multiple
- EB Office Interiors
- Wholesaler
- Multiple
- Hexa Services
- Professional, Scientific, and Technical Services
- GRND
- Leonard Seitler Properties Limited
- Real Estate
- Multiple
- M.Seitler and Co
- Professional, Scientific, and Technical Services
- GRND
- New Park Commercial
- Real Estate
- GRND
- Retail Property Investments Limited
- Finance and Insurance








