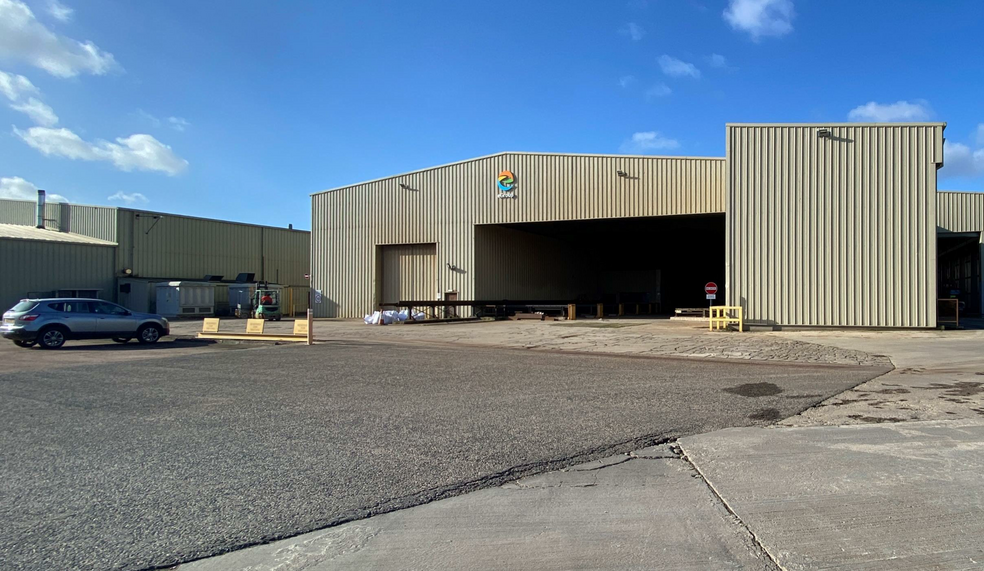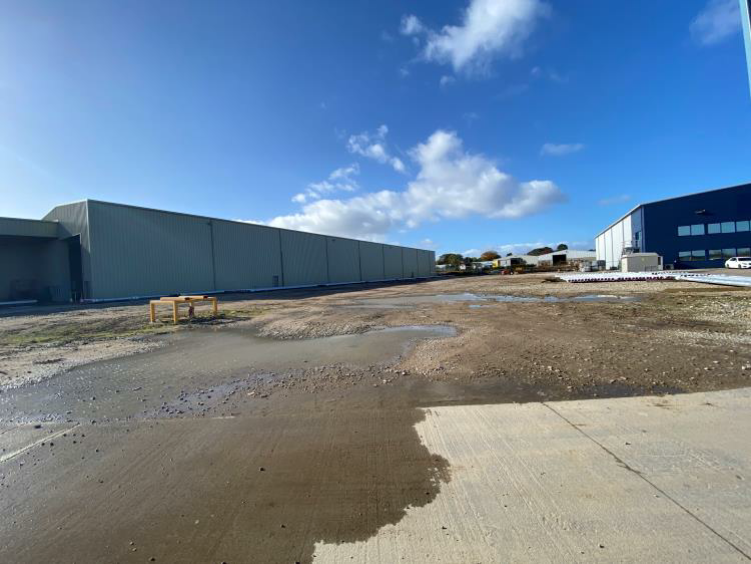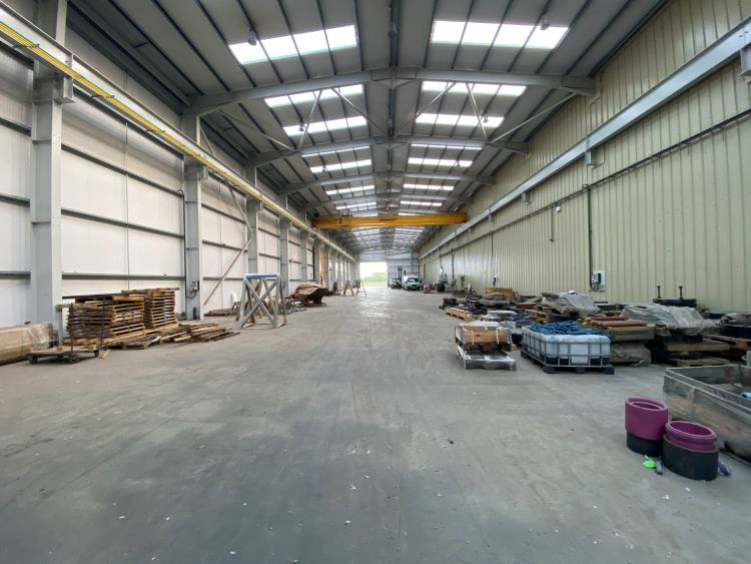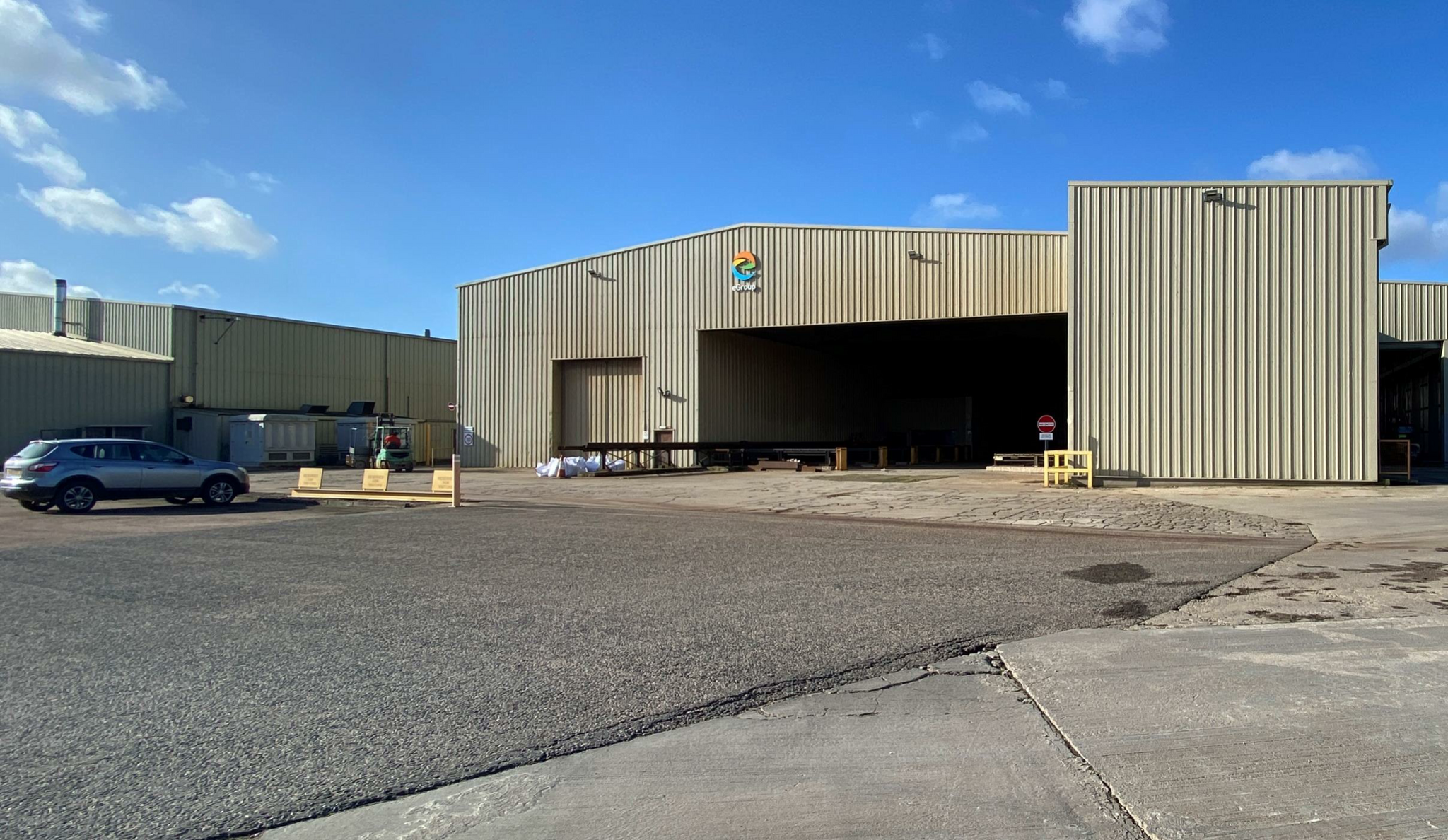
This feature is unavailable at the moment.
We apologize, but the feature you are trying to access is currently unavailable. We are aware of this issue and our team is working hard to resolve the matter.
Please check back in a few minutes. We apologize for the inconvenience.
- LoopNet Team
thank you

Your email has been sent!
Building 3 Tumulus Way
63,973 SF of Industrial Space Available in Kintore AB51 0TH



Highlights
- 3 vehicular access doors
- LED lighting installed throughout
- 2 covered storage areas
Features
all available space(1)
Display Rental Rate as
- Space
- Size
- Term
- Rental Rate
- Space Use
- Condition
- Available
A workshop extension has been added to the north of the main workshop which was constructed in 2018 and is of similar construction also with a 10T crane. Both the workshops benefit from a circa 9M eaves along with having LED lighting installed throughout. To the east elevation are 2 covered storage areas, one of which provides immediate access into the main workshop building. There are 3 vehicular access doors to the property at the east elevation along with a further at the south elevation towards the end of the building. The office and staff welfare areas are situated within a single storey building attached to the main office and are of a steel portal frame construction with a mono-pitched clad roof over with the walls being blockwork rendered externally. Internally, the space is laid out to provide changing areas, toilets, canteen and offices. Within the offices, the walls and ceilings are painted plasterboard with artificial lighting being provided by way of CAT 2 fitments. HVAC can be found within the cellular private offices.
- Use Class: Class 5
- 2 Drive Ins
- Yard
- Covered Storage and yard.
- Includes 2,755 SF of dedicated office space
- Secure Storage
- Great Internal Layout
| Space | Size | Term | Rental Rate | Space Use | Condition | Available |
| Ground | 63,973 SF | Negotiable | $6.88 /SF/YR $0.57 /SF/MO $439,934 /YR $36,661 /MO | Industrial | Shell Space | Now |
Ground
| Size |
| 63,973 SF |
| Term |
| Negotiable |
| Rental Rate |
| $6.88 /SF/YR $0.57 /SF/MO $439,934 /YR $36,661 /MO |
| Space Use |
| Industrial |
| Condition |
| Shell Space |
| Available |
| Now |
Ground
| Size | 63,973 SF |
| Term | Negotiable |
| Rental Rate | $6.88 /SF/YR |
| Space Use | Industrial |
| Condition | Shell Space |
| Available | Now |
A workshop extension has been added to the north of the main workshop which was constructed in 2018 and is of similar construction also with a 10T crane. Both the workshops benefit from a circa 9M eaves along with having LED lighting installed throughout. To the east elevation are 2 covered storage areas, one of which provides immediate access into the main workshop building. There are 3 vehicular access doors to the property at the east elevation along with a further at the south elevation towards the end of the building. The office and staff welfare areas are situated within a single storey building attached to the main office and are of a steel portal frame construction with a mono-pitched clad roof over with the walls being blockwork rendered externally. Internally, the space is laid out to provide changing areas, toilets, canteen and offices. Within the offices, the walls and ceilings are painted plasterboard with artificial lighting being provided by way of CAT 2 fitments. HVAC can be found within the cellular private offices.
- Use Class: Class 5
- Includes 2,755 SF of dedicated office space
- 2 Drive Ins
- Secure Storage
- Yard
- Great Internal Layout
- Covered Storage and yard.
Property Overview
The subjects are located within the popular commuter town of Kintore which is situated approximately 14 miles northwest of Aberdeen City Centre and 4 miles southeast of Inverurie. The main workshop building is of a steel portal frame construction with a pitched roof over incorporating translucent roof panels. The concrete floor is 200mm with the walls and ceilings being to the inside face of the cladding. Each bay within the workshop benefits from 2 x 10T cranes which can provide a lift capacity of 20T albeit you have advised the building has been constructed to be capable of handling greater loads.
Warehouse FACILITY FACTS
Learn More About Renting Industrial Properties
Presented by

Building 3 | Tumulus Way
Hmm, there seems to have been an error sending your message. Please try again.
Thanks! Your message was sent.





