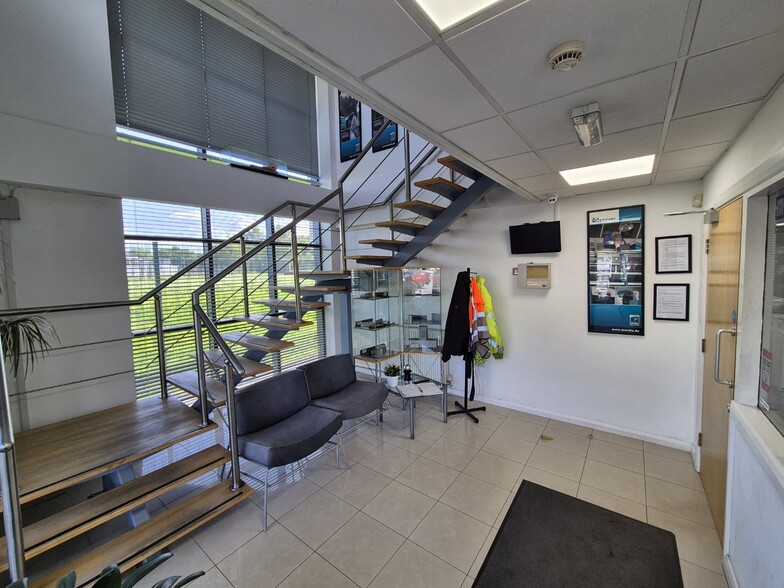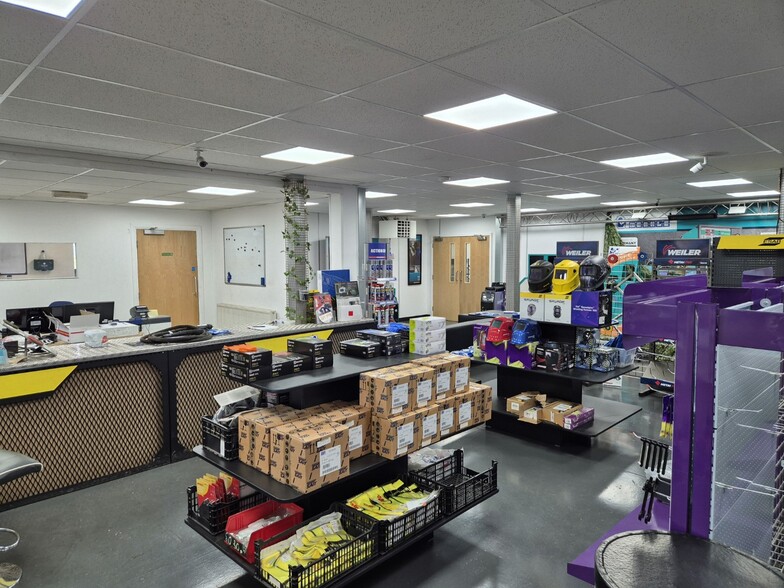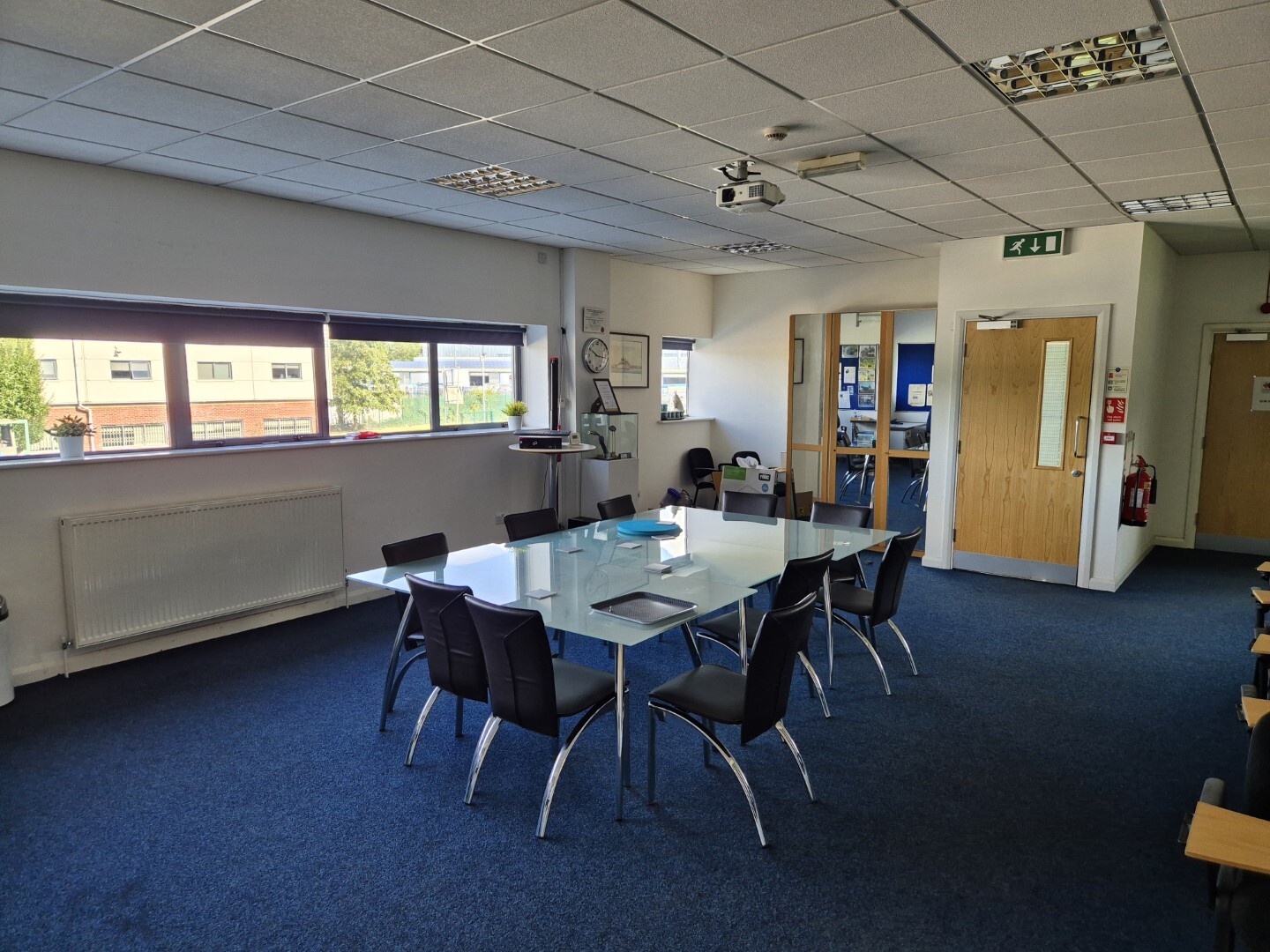Tweedale Way
9,785 SF Industrial Condo Unit Offered at $1,296,647 in Oldham OL9 8EH



INVESTMENT HIGHLIGHTS
- Modern, semi-detached industrial unit
- Two minute drive of Junction 21 & 22 of the M60 orbital motorway
- Situated within Meadowbank Industrial Estate
EXECUTIVE SUMMARY
The property sits within Meadowbank Industrial Estate which itself is located within a popular industrial area on the border of Hollinwood and Chadderton, Oldham. It is located within a two minute drive to junction 21 and 22 of the M60 orbital motorway, and within walking distance of Hollinwood Metrolink. It is also within a short walk of Morrisons supermarket, Costa Coffee and other amenities. Oldham Town Centre with further amenities is a short drive away.
PROPERTY FACTS
| Price | $1,296,647 |
| Unit Size | 9,785 SF |
| No. Units | 1 |
| Total Building Size | 63,906 SF |
| Property Type | Industrial (Condo) |
| Property Subtype | Warehouse |
| Sale Type | Owner User |
| Building Class | B |
| Floors | 3 |
| Typical Floor Size | 50,427 SF |
| Year Built | 2005 |
| Parking Ratio | 0.55/1,000 SF |
1 UNIT AVAILABLE
Unit A1
| Unit Size | 9,785 SF |
| Price | $1,296,647 |
| Price Per SF | $132.51 |
| Condo Use | Industrial |
| Sale Type | Owner User |
| Tenure | Long Leasehold |
DESCRIPTION
The property is a modern, semi-detached, lofty industrial unit situated within a well-maintained industrial estate. It has a shared secured front yard with easy access for large goods vehicles.
The ground floor comprises an entrance reception room with stairs to the first floor, a large office area with trade counter, staff canteen and facilities, with a storage and workshop area.
There is a good-sized roller shutter directly into the storage area for loading/unloading. The first floor contains offices, boardroom, WC, and a mezzanine storage area.
There is a mezzanine lift to the rear of the unit to allow for the easy movement of goods between the ground floor and mezzanine storage.
There are approximately 15 dedicated parking spaces within the secured front yard.
SALE NOTES
The unit is leasehold on a 999 year lease dated 1 January 2004. The ground rent is £50pa.
The unit will be sold with vacant possession. The mezzanine, lift, and partitioning will remain as is, however all other fittings and chattel will be removed prior to the sale.
AMENITIES
- Fenced Lot
- Security System
- Yard
- Automatic Blinds
- Storage Space
- Air Conditioning
UTILITIES
- Lighting - Sodium
- Gas - Natural
- Water
- Sewer
- Heating - Gas





