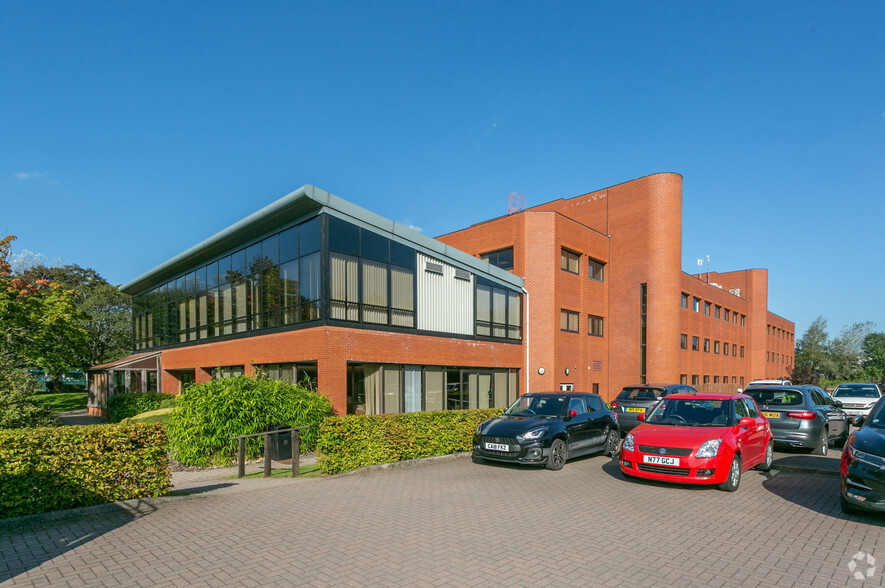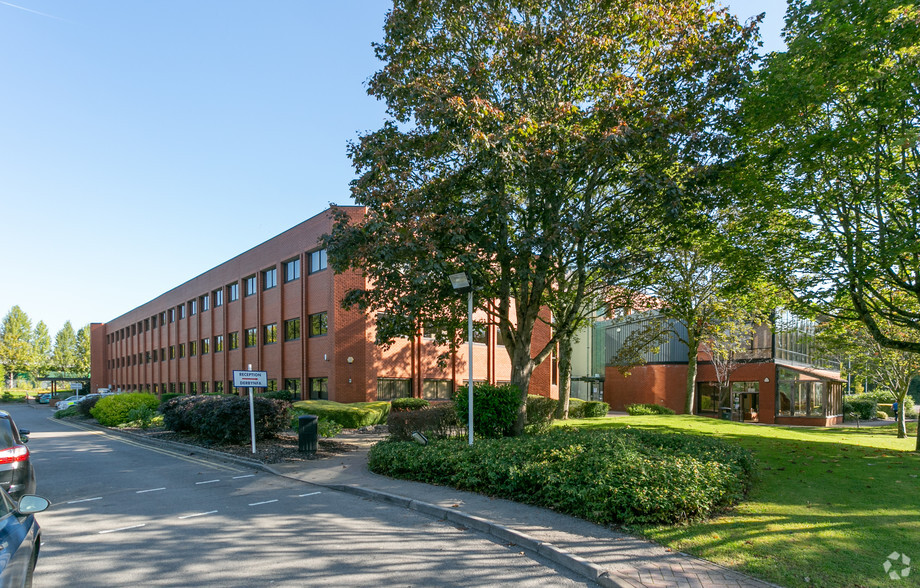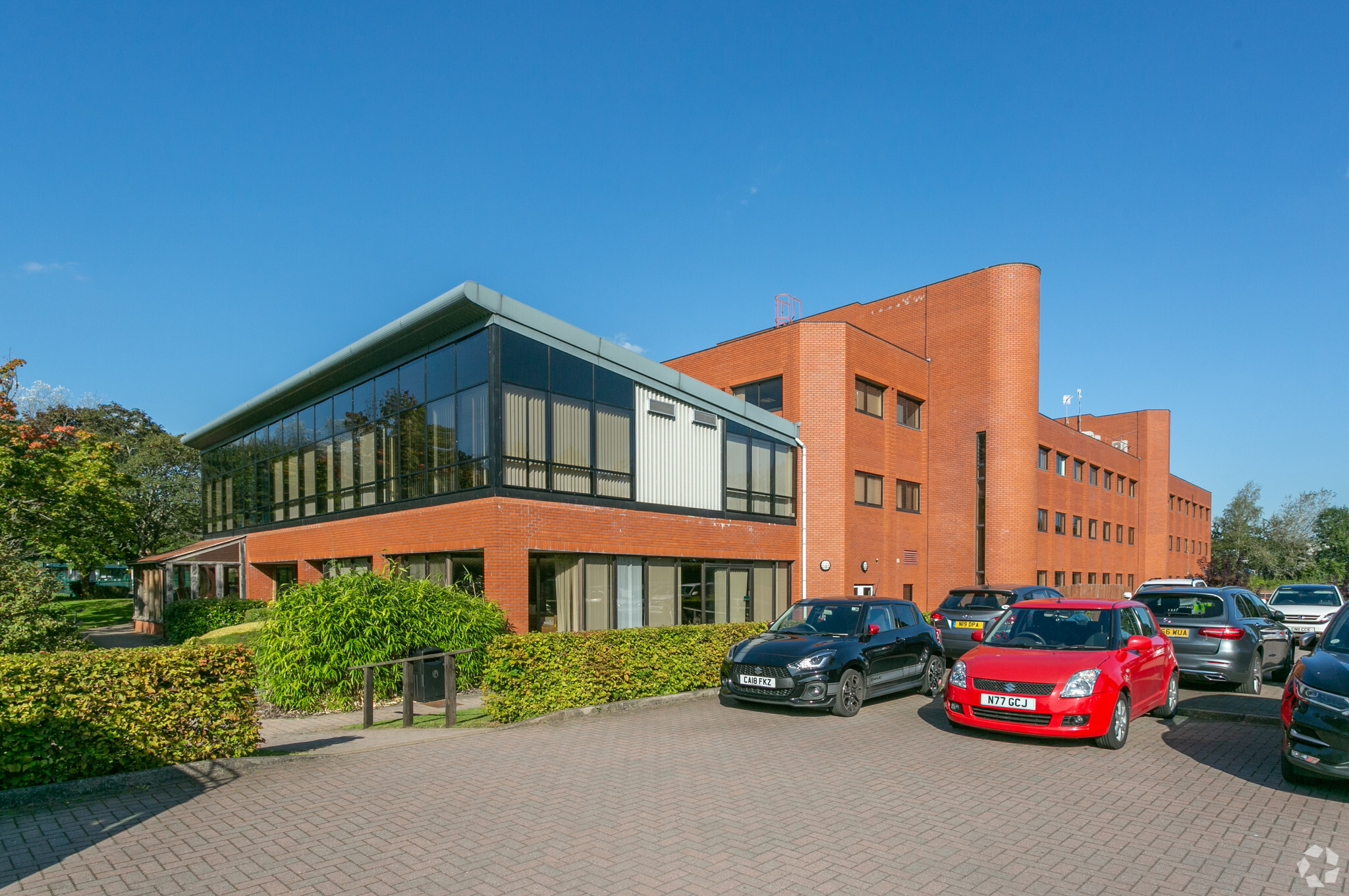
This feature is unavailable at the moment.
We apologize, but the feature you are trying to access is currently unavailable. We are aware of this issue and our team is working hard to resolve the matter.
Please check back in a few minutes. We apologize for the inconvenience.
- LoopNet Team
thank you

Your email has been sent!
Vantage Point House Ty Coch Way
12,837 - 20,242 SF of Office Space Available in Cwmbran NP44 7HF


Highlights
- Multi occupied office building
- Excellent onsite car parking provisions
- Refurbished 1st floor office suite
- Flexible terms available
all available space(1)
Display Rental Rate as
- Space
- Size
- Term
- Rental Rate
- Space Use
- Condition
- Available
The available space comprises first floor office accommodation that include Suspended ceilings, New full height glazed entrance, New lift in main, reception area, Cafeteria adjacent to the entrance at ground floor level CCTV, URV Heating and cooling, Male and female WCs and Perimeter Trunking. The suite is available on a new FRI lease direct with the Landlord.
- Use Class: B1
- Mostly Open Floor Plan Layout
- Elevator Access
- Security System
- Recessed Lighting
- Demised WC facilities
- Fully Built-Out as Standard Office
- Fits 33 - 162 People
- Fully Carpeted
- Drop Ceilings
- Energy Performance Rating - C
- Perimeter Trunking
| Space | Size | Term | Rental Rate | Space Use | Condition | Available |
| 1st Floor, Ste East & West | 12,837-20,242 SF | Negotiable | $14.29 /SF/YR $1.19 /SF/MO $289,210 /YR $24,101 /MO | Office | Full Build-Out | Now |
1st Floor, Ste East & West
| Size |
| 12,837-20,242 SF |
| Term |
| Negotiable |
| Rental Rate |
| $14.29 /SF/YR $1.19 /SF/MO $289,210 /YR $24,101 /MO |
| Space Use |
| Office |
| Condition |
| Full Build-Out |
| Available |
| Now |
1st Floor, Ste East & West
| Size | 12,837-20,242 SF |
| Term | Negotiable |
| Rental Rate | $14.29 /SF/YR |
| Space Use | Office |
| Condition | Full Build-Out |
| Available | Now |
The available space comprises first floor office accommodation that include Suspended ceilings, New full height glazed entrance, New lift in main, reception area, Cafeteria adjacent to the entrance at ground floor level CCTV, URV Heating and cooling, Male and female WCs and Perimeter Trunking. The suite is available on a new FRI lease direct with the Landlord.
- Use Class: B1
- Fully Built-Out as Standard Office
- Mostly Open Floor Plan Layout
- Fits 33 - 162 People
- Elevator Access
- Fully Carpeted
- Security System
- Drop Ceilings
- Recessed Lighting
- Energy Performance Rating - C
- Demised WC facilities
- Perimeter Trunking
Property Overview
Vantage Point House is a purpose built detached three storey building providing circa 66,000 sq ft of office space. The estate and existing building have been comprehensively refurbished a high standard.
- Security System
- Accent Lighting
- Air Conditioning
PROPERTY FACTS
Learn More About Renting Office Space
Presented by

Vantage Point House | Ty Coch Way
Hmm, there seems to have been an error sending your message. Please try again.
Thanks! Your message was sent.




