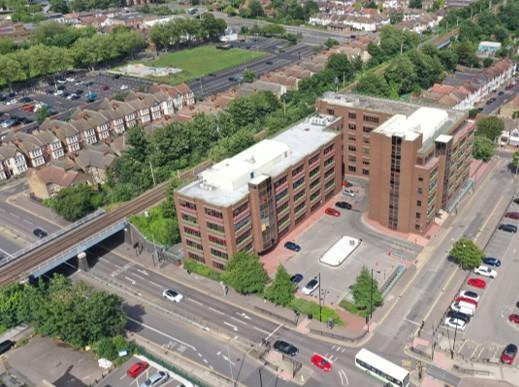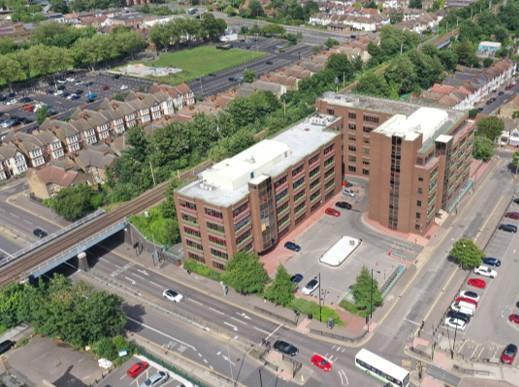
This feature is unavailable at the moment.
We apologize, but the feature you are trying to access is currently unavailable. We are aware of this issue and our team is working hard to resolve the matter.
Please check back in a few minutes. We apologize for the inconvenience.
- LoopNet Team
thank you

Your email has been sent!
Dencora Court and Tylers Court Tylers Ave
1,084 - 8,104 SF of Office Space Available in Southend On Sea SS1 2BB

HIGHLIGHTS
- Modern office development
- 1 allocated on site car parking
- Main road location
- Central Southend
ALL AVAILABLE SPACES(4)
Display Rental Rate as
- SPACE
- SIZE
- TERM
- RENTAL RATE
- SPACE USE
- CONDITION
- AVAILABLE
The entire suite has undergone a complete renovation, resulting in a fresh and updated appearance. It now features a distinct boardroom area that is separate, providing a sense of privacy while still maintaining an open and modern feel. Additionally, a fully equipped kitchen has been installed separated by a glass partition, a server room has been included, ensuring that all necessary amenities and utilities are easily accessible and well-maintained.
- Use Class: E
- Kitchen
- Common Parts WC Facilities
- Renovated suite
- Open Floor Plan Layout
- Elevator Access
- Good natural light
- Boardroom area
The entire suite has undergone a complete renovation, resulting in a fresh and updated appearance. It now features a distinct boardroom area that is separate, providing a sense of privacy while still maintaining an open and modern feel. Additionally, a fully equipped kitchen has been installed separated by a glass partition, a server room has been included, ensuring that all necessary amenities and utilities are easily accessible and well-maintained.
- Use Class: E
- Kitchen
- Common Parts WC Facilities
- Renovated suite
- Open Floor Plan Layout
- Elevator Access
- Good natural light
- Boardroom area
4TH floor Suite 2,486 SQ. FT. (231 SQ. M.) The suite is situated on the fourth floor of the building and is accessed via the communal landing. The Suite will benefit from a suspended ceiling with LED lighting and access to communal W.C facilities.
- Use Class: E
- Mostly Open Floor Plan Layout
- Common Parts WC Facilities
- Attractive Fit Out
- Fully Built-Out as Standard Office
- Drop Ceilings
- Modern Office Development
- Lots of Natural Light
The entire suite has undergone a complete renovation, resulting in a fresh and updated appearance. It now features a distinct boardroom area that is separate, providing a sense of privacy while still maintaining an open and modern feel. Additionally, a fully equipped kitchen has been installed separated by a glass partition, a server room has been included, ensuring that all necessary amenities and utilities are easily accessible and well-maintained.
- Use Class: E
- Kitchen
- Common Parts WC Facilities
- Renovated suite
- Open Floor Plan Layout
- Elevator Access
- Good natural light
- Boardroom area
| Space | Size | Term | Rental Rate | Space Use | Condition | Available |
| 1st Floor | 1,090 SF | Negotiable | $19.44 /SF/YR $1.62 /SF/MO $21,184 /YR $1,765 /MO | Office | Shell Space | Now |
| 3rd Floor | 1,084 SF | Negotiable | $19.44 /SF/YR $1.62 /SF/MO $21,068 /YR $1,756 /MO | Office | Shell Space | Now |
| 4th Floor | 2,486 SF | Negotiable | $16.83 /SF/YR $1.40 /SF/MO $41,841 /YR $3,487 /MO | Office | Full Build-Out | Now |
| 5th Floor | 3,444 SF | Negotiable | $16.84 /SF/YR $1.40 /SF/MO $58,010 /YR $4,834 /MO | Office | Shell Space | Now |
1st Floor
| Size |
| 1,090 SF |
| Term |
| Negotiable |
| Rental Rate |
| $19.44 /SF/YR $1.62 /SF/MO $21,184 /YR $1,765 /MO |
| Space Use |
| Office |
| Condition |
| Shell Space |
| Available |
| Now |
3rd Floor
| Size |
| 1,084 SF |
| Term |
| Negotiable |
| Rental Rate |
| $19.44 /SF/YR $1.62 /SF/MO $21,068 /YR $1,756 /MO |
| Space Use |
| Office |
| Condition |
| Shell Space |
| Available |
| Now |
4th Floor
| Size |
| 2,486 SF |
| Term |
| Negotiable |
| Rental Rate |
| $16.83 /SF/YR $1.40 /SF/MO $41,841 /YR $3,487 /MO |
| Space Use |
| Office |
| Condition |
| Full Build-Out |
| Available |
| Now |
5th Floor
| Size |
| 3,444 SF |
| Term |
| Negotiable |
| Rental Rate |
| $16.84 /SF/YR $1.40 /SF/MO $58,010 /YR $4,834 /MO |
| Space Use |
| Office |
| Condition |
| Shell Space |
| Available |
| Now |
1st Floor
| Size | 1,090 SF |
| Term | Negotiable |
| Rental Rate | $19.44 /SF/YR |
| Space Use | Office |
| Condition | Shell Space |
| Available | Now |
The entire suite has undergone a complete renovation, resulting in a fresh and updated appearance. It now features a distinct boardroom area that is separate, providing a sense of privacy while still maintaining an open and modern feel. Additionally, a fully equipped kitchen has been installed separated by a glass partition, a server room has been included, ensuring that all necessary amenities and utilities are easily accessible and well-maintained.
- Use Class: E
- Open Floor Plan Layout
- Kitchen
- Elevator Access
- Common Parts WC Facilities
- Good natural light
- Renovated suite
- Boardroom area
3rd Floor
| Size | 1,084 SF |
| Term | Negotiable |
| Rental Rate | $19.44 /SF/YR |
| Space Use | Office |
| Condition | Shell Space |
| Available | Now |
The entire suite has undergone a complete renovation, resulting in a fresh and updated appearance. It now features a distinct boardroom area that is separate, providing a sense of privacy while still maintaining an open and modern feel. Additionally, a fully equipped kitchen has been installed separated by a glass partition, a server room has been included, ensuring that all necessary amenities and utilities are easily accessible and well-maintained.
- Use Class: E
- Open Floor Plan Layout
- Kitchen
- Elevator Access
- Common Parts WC Facilities
- Good natural light
- Renovated suite
- Boardroom area
4th Floor
| Size | 2,486 SF |
| Term | Negotiable |
| Rental Rate | $16.83 /SF/YR |
| Space Use | Office |
| Condition | Full Build-Out |
| Available | Now |
4TH floor Suite 2,486 SQ. FT. (231 SQ. M.) The suite is situated on the fourth floor of the building and is accessed via the communal landing. The Suite will benefit from a suspended ceiling with LED lighting and access to communal W.C facilities.
- Use Class: E
- Fully Built-Out as Standard Office
- Mostly Open Floor Plan Layout
- Drop Ceilings
- Common Parts WC Facilities
- Modern Office Development
- Attractive Fit Out
- Lots of Natural Light
5th Floor
| Size | 3,444 SF |
| Term | Negotiable |
| Rental Rate | $16.84 /SF/YR |
| Space Use | Office |
| Condition | Shell Space |
| Available | Now |
The entire suite has undergone a complete renovation, resulting in a fresh and updated appearance. It now features a distinct boardroom area that is separate, providing a sense of privacy while still maintaining an open and modern feel. Additionally, a fully equipped kitchen has been installed separated by a glass partition, a server room has been included, ensuring that all necessary amenities and utilities are easily accessible and well-maintained.
- Use Class: E
- Open Floor Plan Layout
- Kitchen
- Elevator Access
- Common Parts WC Facilities
- Good natural light
- Renovated suite
- Boardroom area
PROPERTY OVERVIEW
Landmark office development at the junction of Tylers Avenue and Chichester Road opposite Tylers Avenue public car park being a short distance of Southend High Street, Southend Central Station and all local amenities.
- 24 Hour Access
- Bus Line
- Convenience Store
- Signage
- Air Conditioning
PROPERTY FACTS
Presented by

Dencora Court and Tylers Court | Tylers Ave
Hmm, there seems to have been an error sending your message. Please try again.
Thanks! Your message was sent.






