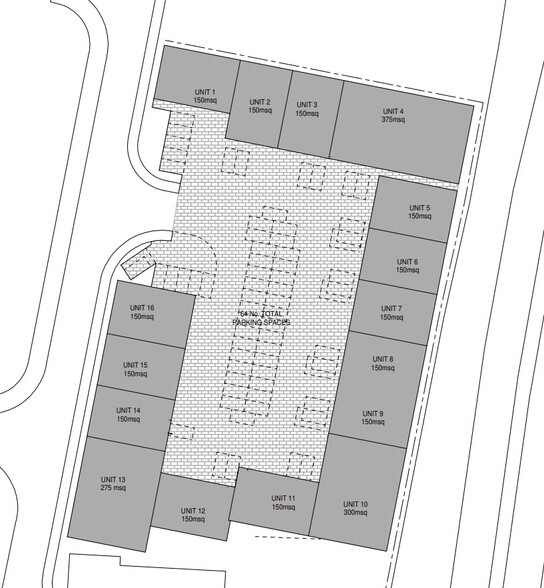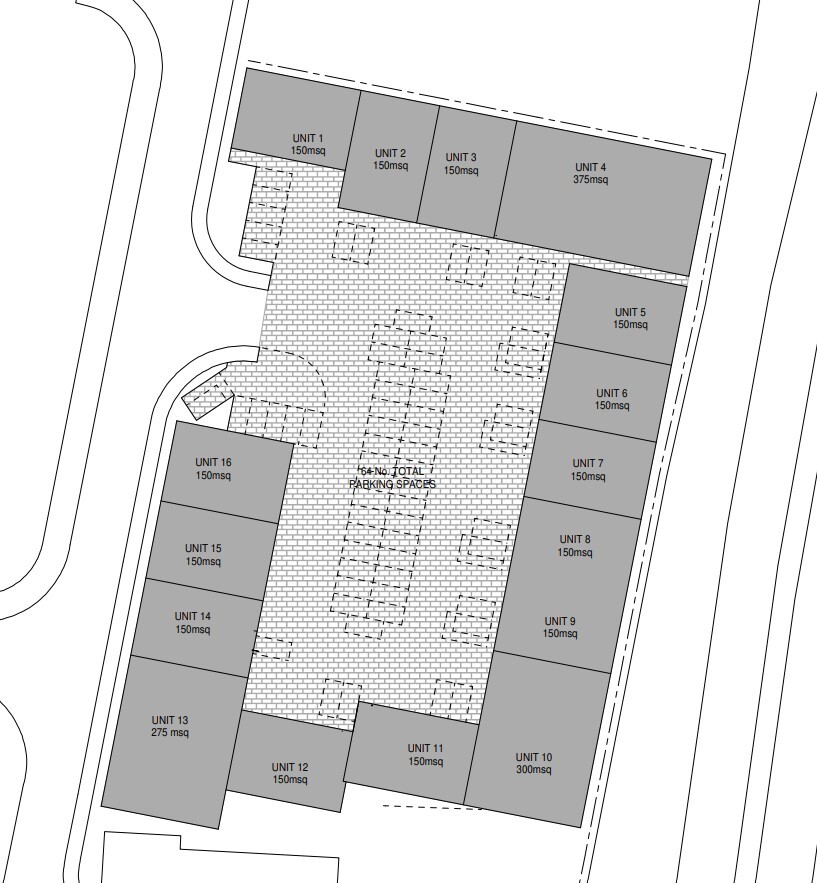
This feature is unavailable at the moment.
We apologize, but the feature you are trying to access is currently unavailable. We are aware of this issue and our team is working hard to resolve the matter.
Please check back in a few minutes. We apologize for the inconvenience.
- LoopNet Team
Unit 1-4 Westland Way
Stockton On Tees TS18 3FB
Property For Lease

HIGHLIGHTS
- Established mixed use area
- Adjacent to 1825 Way
- Parking
PROPERTY OVERVIEW
The development will comprise 16 modern light industrial units. The development is located in the established mixed use area of Preston Farm Industrial Estate comprising industrial, office and leisure properties between Stockton on Tees, 0.5 miles to the north, Ingleby Barwick (1.3 miles south) and Middlesbrough (4 miles east). The development is situated on the east side of Westland Way which runs adjacent to 1825 Way.
PROPERTY FACTS
| Property Type | Industrial | Year Built | 2025 |
| Property Subtype | Distribution | Construction Status | Proposed |
| Rentable Building Area | 8,878 SF |
| Property Type | Industrial |
| Property Subtype | Distribution |
| Rentable Building Area | 8,878 SF |
| Year Built | 2025 |
| Construction Status | Proposed |
LINKS
Listing ID: 33033100
Date on Market: 9/2/2024
Last Updated:
Address: Unit 1-4 Westland Way, Stockton On Tees TS18 3FB
The Industrial Property at Unit 1-4 Westland Way, Stockton On Tees, TS18 3FB is no longer being advertised on LoopNet.com. Contact the broker for information on availability.
NEARBY LISTINGS
- 84 Willows Ct, Thornaby
- 4 Ferrous Rd, Middlesbrough
- 19 Newport Rd, Middlesbrough
- Eggleston Ct, Middlesbrough
- Carrick Ct, Middlesbrough
- Bridge St E, Middlesbrough
- Snowdon Rd, Middlesbrough
- 48 Linthorpe Rd, Middlesbrough
- Kingfisher Way, Stockton On Tees
- 159 Linthorpe Rd, Middlesbrough
- 54-56 Albert Rd, Middlesbrough
- 30-32 Yarm Rd, Stockton On Tees
- Melrose St, Middlesbrough
- 45-49 Albert Rd, Middlesbrough
- 16 Corporation Rd, Middlesbrough

