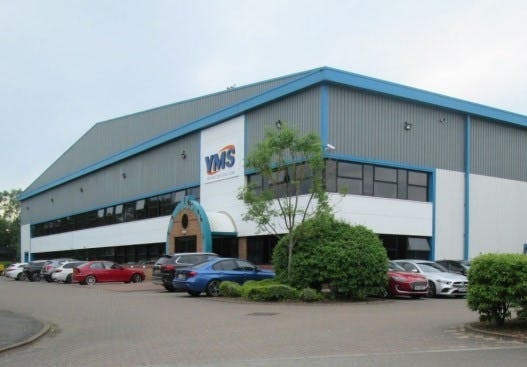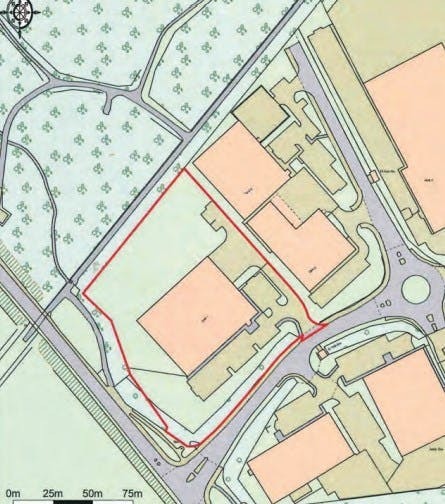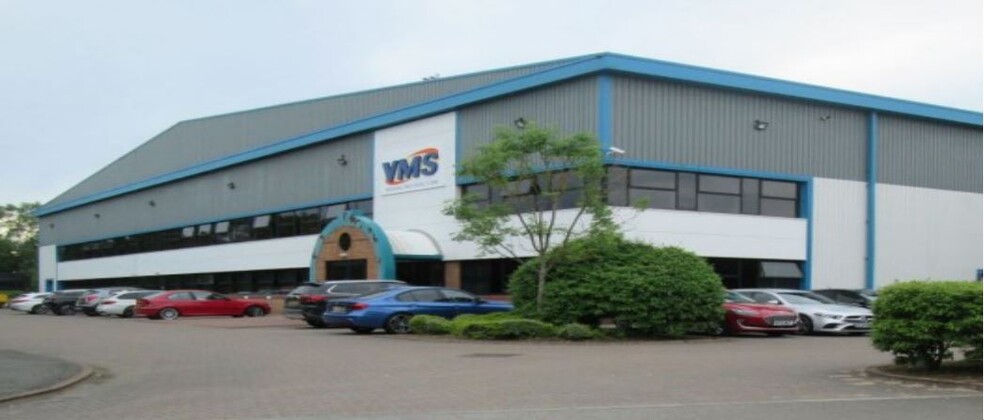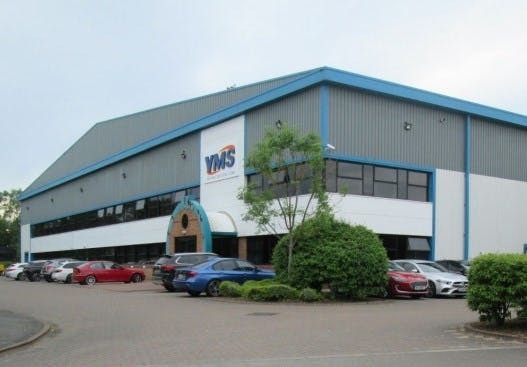
This feature is unavailable at the moment.
We apologize, but the feature you are trying to access is currently unavailable. We are aware of this issue and our team is working hard to resolve the matter.
Please check back in a few minutes. We apologize for the inconvenience.
- LoopNet Team
thank you

Your email has been sent!
Unit 1 Mill Ln
32,529 SF of Assignment Available in Hebburn NE31 2JZ



Assignment Highlights
- Modern detached warehouse premises.
- The premises are located in an established industrial location with South Tyneside.
- Good access to the unit is via two sectional level loading doors from the yard.
all available space(1)
Display Rental Rate as
- Space
- Size
- Term
- Rental Rate
- Space Use
- Condition
- Available
The 2 spaces in this building must be leased together, for a total size of 32,529 SF (Contiguous Area):
There is a two storey office block to the front elevation which also includes a staff canteen and WC facilities. The warehouse area has a minimum internal eaves height of approximately 8m to the underside of the steelwork and also benefits from several mezzanine storage areas. Externally the premises benefit from a yard area to the eastern elevation with a separate car parking area to the south and eastern elevations. Goods access to the unit is via two sectional level loading doors from the yard.
- Use Class: B2
- Includes 3,999 SF of dedicated office space
- Kitchen
- Demised WC facilities
- Yard
- WC and staff welfare facilities
- Assignment space available from current tenant
- 1 Drive Bay
- Automatic Blinds
- Energy Performance Rating - C
- Great Internal Layout
- Two storey office accommodation.
| Space | Size | Term | Rental Rate | Space Use | Condition | Available |
| Ground, 1st Floor | 32,529 SF | Dec 2027 | $5.11 /SF/YR $0.43 /SF/MO $166,117 /YR $13,843 /MO | Industrial | Full Build-Out | 30 Days |
Ground, 1st Floor
The 2 spaces in this building must be leased together, for a total size of 32,529 SF (Contiguous Area):
| Size |
|
Ground - 28,530 SF
1st Floor - 3,999 SF
|
| Term |
| Dec 2027 |
| Rental Rate |
| $5.11 /SF/YR $0.43 /SF/MO $166,117 /YR $13,843 /MO |
| Space Use |
| Industrial |
| Condition |
| Full Build-Out |
| Available |
| 30 Days |
Ground, 1st Floor
| Size |
Ground - 28,530 SF
1st Floor - 3,999 SF
|
| Term | Dec 2027 |
| Rental Rate | $5.11 /SF/YR |
| Space Use | Industrial |
| Condition | Full Build-Out |
| Available | 30 Days |
There is a two storey office block to the front elevation which also includes a staff canteen and WC facilities. The warehouse area has a minimum internal eaves height of approximately 8m to the underside of the steelwork and also benefits from several mezzanine storage areas. Externally the premises benefit from a yard area to the eastern elevation with a separate car parking area to the south and eastern elevations. Goods access to the unit is via two sectional level loading doors from the yard.
- Use Class: B2
- Assignment space available from current tenant
- Includes 3,999 SF of dedicated office space
- 1 Drive Bay
- Kitchen
- Automatic Blinds
- Demised WC facilities
- Energy Performance Rating - C
- Yard
- Great Internal Layout
- WC and staff welfare facilities
- Two storey office accommodation.
Property Overview
The premises comprise a modern detached steel frame warehouse under a pitched roof incorporating translucent panels constructed in circa 2001
Warehouse FACILITY FACTS
Features and Amenities
- 24 Hour Access
- Restaurant
- Yard
- Energy Performance Rating - C
- Automatic Blinds
- Demised WC facilities
Learn More About Renting Industrial Properties
Presented by

Unit 1 Mill Ln
Hmm, there seems to have been an error sending your message. Please try again.
Thanks! Your message was sent.


