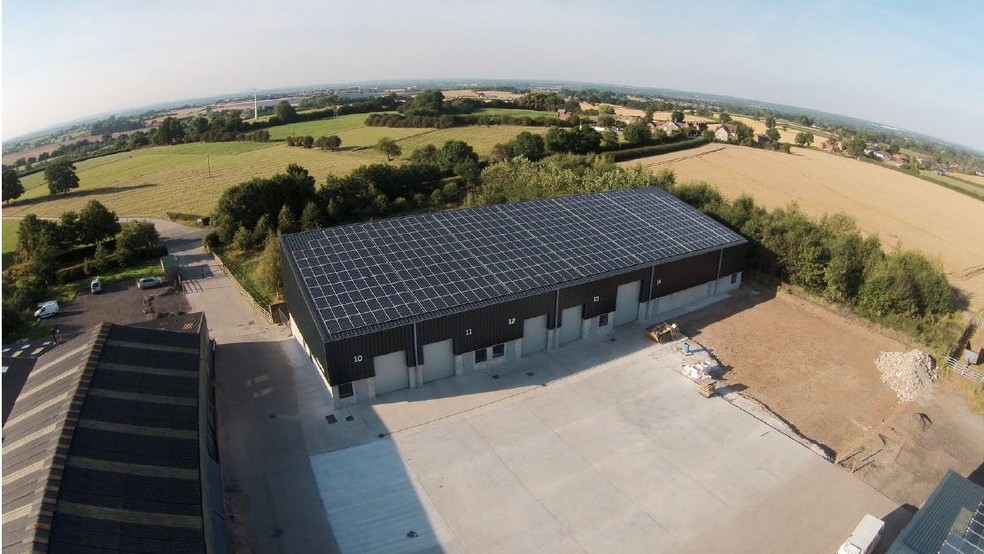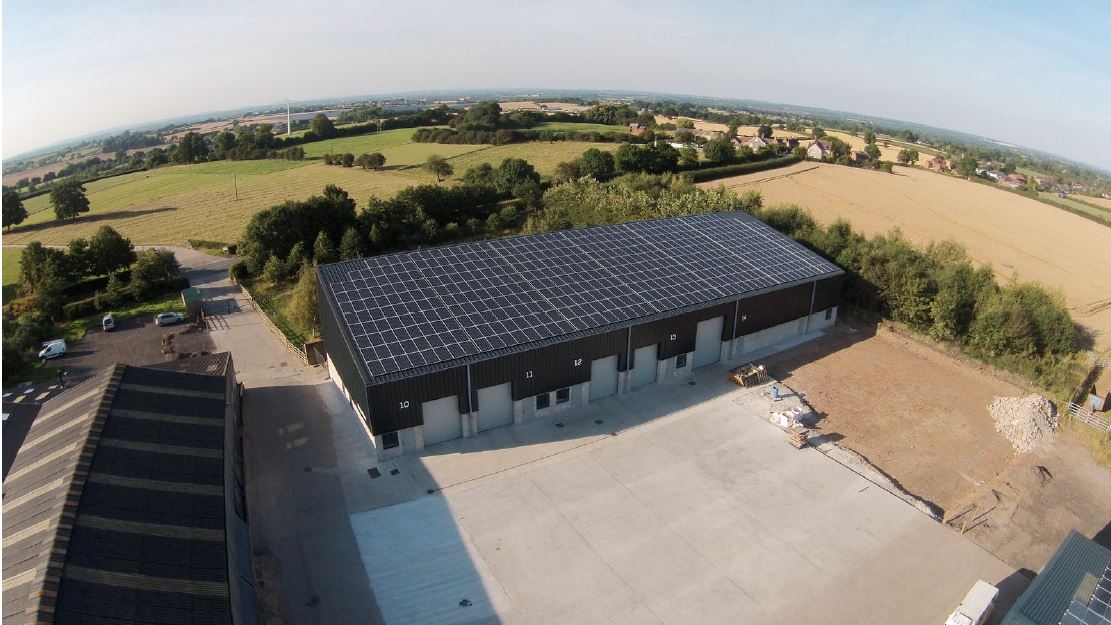Unit 10-14 Main Rd 4,427 SF of Industrial Space Available in Anslow DE13 9QX

HIGHLIGHTS
- Electric roller shutter door
- Eaves height 6.48m front / 9.85m rear.
- Car parking area
ALL AVAILABLE SPACE(1)
Display Rental Rate as
- SPACE
- SIZE
- TERM
- RENTAL RATE
- SPACE USE
- CONDITION
- AVAILABLE
£33,000 per annum exclusive. The premises are available on a full repairing and insuring lease.
- Use Class: B8
- Security System
- Secure Storage
- Energy Performance Rating - A
- Suitable for a variety of uses
- 3.2 tonne crane in situ
- Space is in Excellent Condition
- Closed Circuit Television Monitoring (CCTV)
- Automatic Blinds
- Yard
- 400A 3-phase supply available
- CCTV monitored secure site
| Space | Size | Term | Rental Rate | Space Use | Condition | Available |
| Ground - 14 | 4,427 SF | Negotiable | $9.75 /SF/YR | Industrial | Full Build-Out | Pending |
Ground - 14
| Size |
| 4,427 SF |
| Term |
| Negotiable |
| Rental Rate |
| $9.75 /SF/YR |
| Space Use |
| Industrial |
| Condition |
| Full Build-Out |
| Available |
| Pending |
PROPERTY OVERVIEW
A modern industrial unit constructed of steel framework with blockwork and insulated metal cladding to upper walls and roof. To the frontage there are 2 secure metal pedestrian access doors and 2 secure metal fire doors to the rear of the unit. There is a 3.2 tonne crane in situ, which runs the width of the unit. There is also a compressor and airline system in situ. (This equipment is available by separate negotiation). To the front of the unit there is a concrete apron and yard area for loading/unloading and car parking. The site is monitored by CCTV cameras for security.








