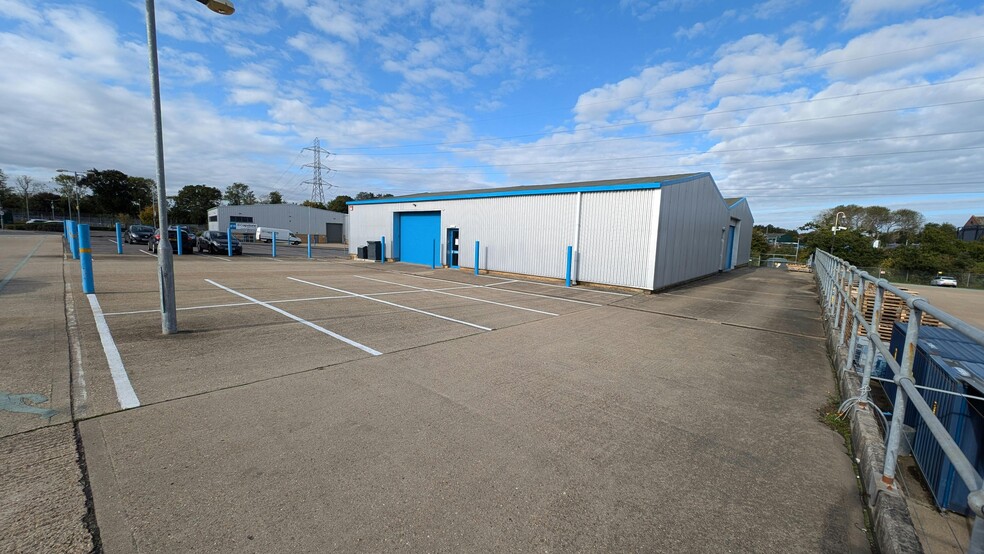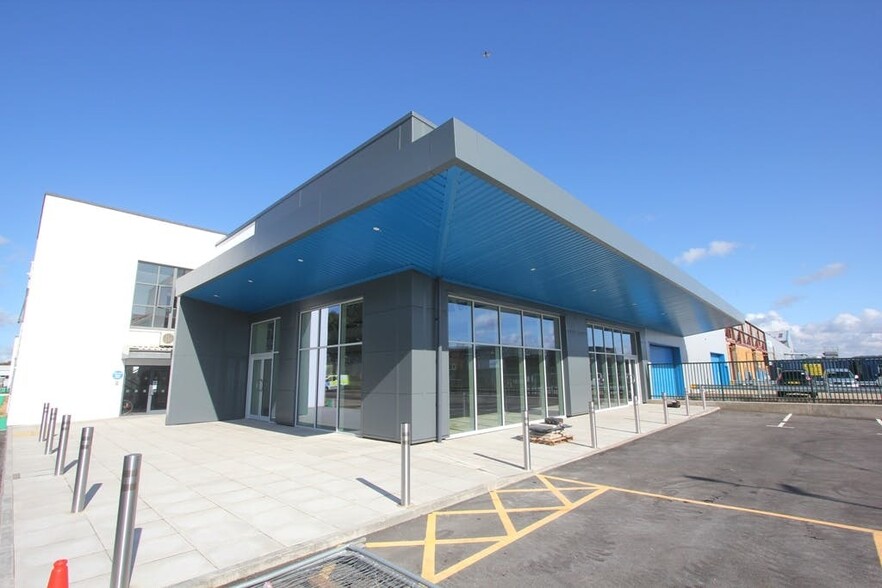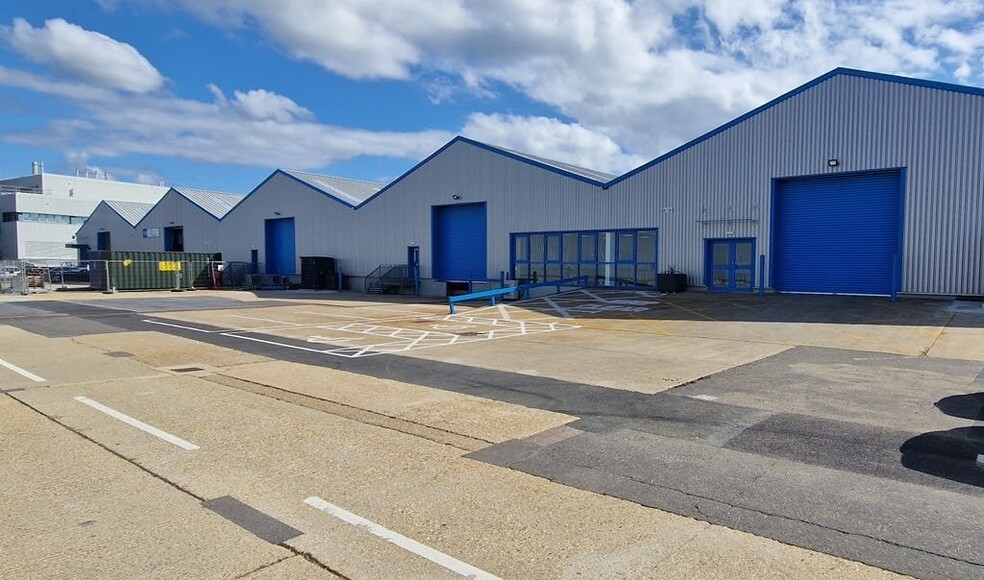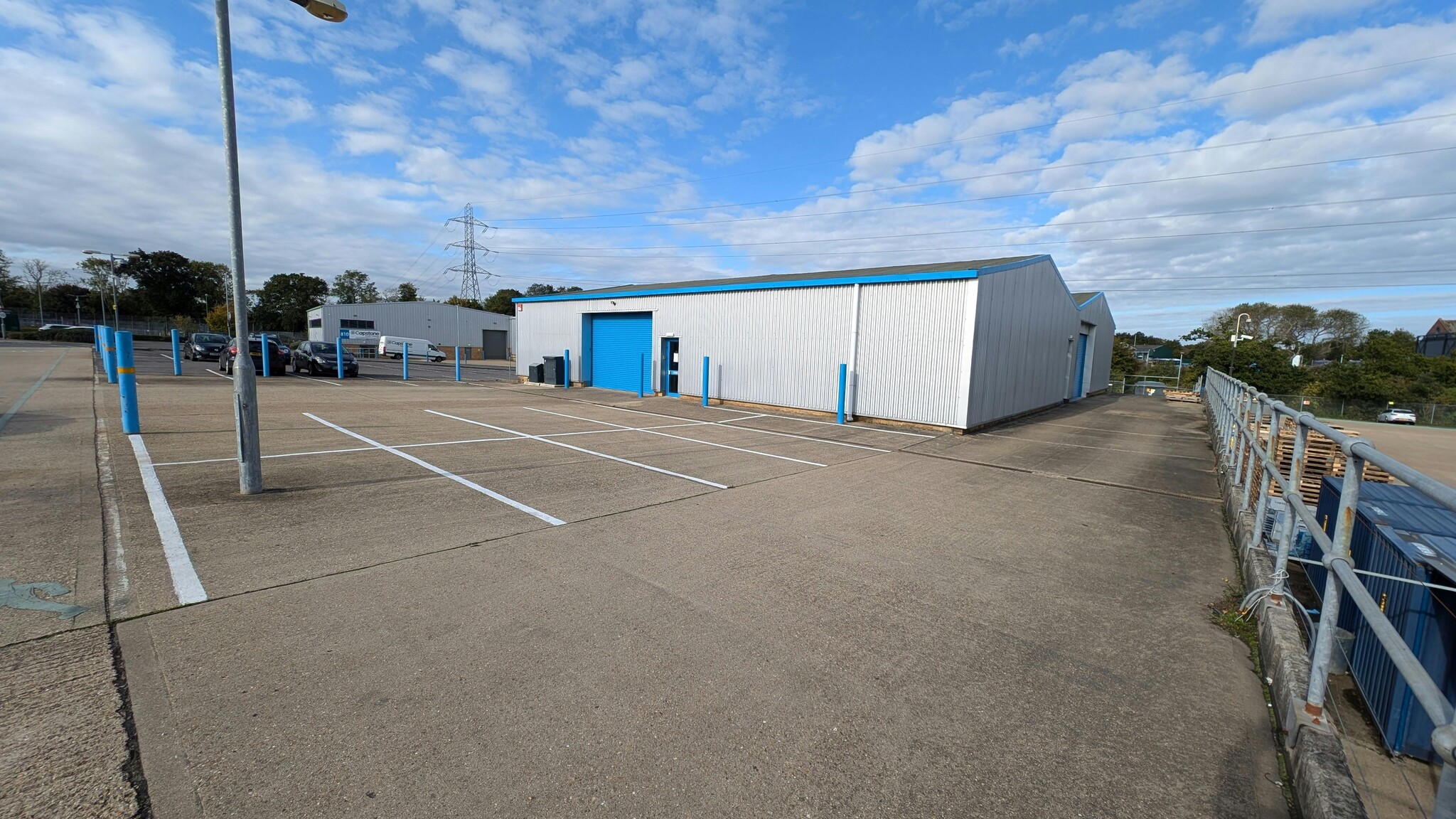Your email has been sent.
PARK HIGHLIGHTS
- Main road frontage.
- Ground and first floor offices.
- Secure site/24 hour security.
- 6.5m eaves height.
- Could suit trade counter.
- Road facing.
- Ample parking and yard.
- To be refurbished.
PARK FACTS
| Total Space Available | 100,213 SF | Park Type | Industrial Park |
| Max. Contiguous | 7,192 SF |
| Total Space Available | 100,213 SF |
| Max. Contiguous | 7,192 SF |
| Park Type | Industrial Park |
Display Rental Rate as
- SPACE
- SIZE
- TERM
- RENTAL RATE
- SPACE USE
- CONDITION
- AVAILABLE
All five office suites feature an open plan layout with separate WC facilities. The offices have been, or are in the process of being, comprehensively refurbished to a high standard. The office suites benefit from a communal reception and courtyard garden and there is a newly-opened coffee shop on the corner of the building.
- Use Class: E
- Fits 5 - 15 People
- Demised WC facilities
- Demised WC Facilities
- Comfort cooling
- Open Floor Plan Layout
- Space is in Excellent Condition
- Open plan
- Good specification
Suite 105
- Use Class: E
- Good specification
- Comfort cooling
- Fits 3 - 8 People
- Open plan
Suite 120
- Use Class: E
- Fits 10 - 30 People
- Can be combined with additional space(s) for up to 7,192 SF of adjacent space
- Open plan
- Good specification
- Open Floor Plan Layout
- Space is in Excellent Condition
- Demised WC facilities
- Demised WC Facilities
- Comfort cooling
Suite 125
- Use Class: E
- Fits 3 - 9 People
- Can be combined with additional space(s) for up to 7,192 SF of adjacent space
- Open plan
- Good specification
- Open Floor Plan Layout
- Space is in Excellent Condition
- Demised WC facilities
- Demised WC Facilities
- Comfort cooling
Suite 130
- Use Class: E
- Fits 7 - 20 People
- Can be combined with additional space(s) for up to 7,192 SF of adjacent space
- Open plan
- Good specification
- Open Floor Plan Layout
- Space is in Excellent Condition
- Demised WC facilities
- Demised WC Facilities
- Comfort cooling
| Space | Size | Term | Rental Rate | Space Use | Condition | Available |
| Ground | 1,075 SF | Negotiable | $16.73 /SF/YR $1.39 /SF/MO $17,981 /YR $1,498 /MO | Office | - | Now |
| Ground, Ste 105 | 911 SF | Negotiable | $16.73 /SF/YR $1.39 /SF/MO $15,238 /YR $1,270 /MO | Office | - | Now |
| Ground, Ste 120 | 3,712 SF | Negotiable | $16.73 /SF/YR $1.39 /SF/MO $62,090 /YR $5,174 /MO | Office | - | Now |
| Ground, Ste 125 | 1,012 SF | Negotiable | $16.73 /SF/YR $1.39 /SF/MO $16,928 /YR $1,411 /MO | Office | - | Now |
| Ground, Ste 130 | 2,468 SF | Negotiable | $16.73 /SF/YR $1.39 /SF/MO $41,282 /YR $3,440 /MO | Office | - | Now |
Fareham Rd - Ground
Fareham Rd - Ground - Ste 105
Fareham Rd - Ground - Ste 120
Fareham Rd - Ground - Ste 125
Fareham Rd - Ground - Ste 130
- SPACE
- SIZE
- TERM
- RENTAL RATE
- SPACE USE
- CONDITION
- AVAILABLE
All five office suites feature an open plan layout with separate WC facilities. The offices have been, or are in the process of being, comprehensively refurbished to a high standard. The office suites benefit from a communal reception and courtyard garden and there is a newly-opened coffee shop on the corner of the building.
- Use Class: E
- Fits 5 - 15 People
- Demised WC facilities
- Demised WC Facilities
- Comfort cooling
- Open Floor Plan Layout
- Space is in Excellent Condition
- Open plan
- Good specification
Suite 105
- Use Class: E
- Good specification
- Comfort cooling
- Fits 3 - 8 People
- Open plan
Suite 120
- Use Class: E
- Fits 10 - 30 People
- Can be combined with additional space(s) for up to 7,192 SF of adjacent space
- Open plan
- Good specification
- Open Floor Plan Layout
- Space is in Excellent Condition
- Demised WC facilities
- Demised WC Facilities
- Comfort cooling
Suite 125
- Use Class: E
- Fits 3 - 9 People
- Can be combined with additional space(s) for up to 7,192 SF of adjacent space
- Open plan
- Good specification
- Open Floor Plan Layout
- Space is in Excellent Condition
- Demised WC facilities
- Demised WC Facilities
- Comfort cooling
Suite 130
- Use Class: E
- Fits 7 - 20 People
- Can be combined with additional space(s) for up to 7,192 SF of adjacent space
- Open plan
- Good specification
- Open Floor Plan Layout
- Space is in Excellent Condition
- Demised WC facilities
- Demised WC Facilities
- Comfort cooling
| Space | Size | Term | Rental Rate | Space Use | Condition | Available |
| Ground | 1,075 SF | Negotiable | $16.73 /SF/YR $1.39 /SF/MO $17,981 /YR $1,498 /MO | Office | - | Now |
| Ground, Ste 105 | 911 SF | Negotiable | $16.73 /SF/YR $1.39 /SF/MO $15,238 /YR $1,270 /MO | Office | - | Now |
| Ground, Ste 120 | 3,712 SF | Negotiable | $16.73 /SF/YR $1.39 /SF/MO $62,090 /YR $5,174 /MO | Office | - | Now |
| Ground, Ste 125 | 1,012 SF | Negotiable | $16.73 /SF/YR $1.39 /SF/MO $16,928 /YR $1,411 /MO | Office | - | Now |
| Ground, Ste 130 | 2,468 SF | Negotiable | $16.73 /SF/YR $1.39 /SF/MO $41,282 /YR $3,440 /MO | Office | - | Now |
Fareham Rd - Ground
Fareham Rd - Ground - Ste 105
Fareham Rd - Ground - Ste 120
Fareham Rd - Ground - Ste 125
Fareham Rd - Ground - Ste 130
- SPACE
- SIZE
- TERM
- RENTAL RATE
- SPACE USE
- CONDITION
- AVAILABLE
The premises benefit from the following: Gas supply Warehouse office 3-phase power Concrete floor Sodium spot lighting WC facilities 24-hour security Loading doors 3.07m wide x 4.34m high 15 car parking spaces and further spaces on site
- Use Class: B2
- Energy Performance Rating - C
- Electronic heaters
- 3-phase power
- Natural Light
- Professional Lease
- 24-hour security
- Sodium spot lighting
| Space | Size | Term | Rental Rate | Space Use | Condition | Available |
| Ground | 5,791 SF | Negotiable | $13.39 /SF/YR $1.12 /SF/MO $77,570 /YR $6,464 /MO | Industrial | Partial Build-Out | Now |
166 Fareham Rd - Ground
- SPACE
- SIZE
- TERM
- RENTAL RATE
- SPACE USE
- CONDITION
- AVAILABLE
Warehouse area
- Use Class: B8
- Space is in Excellent Condition
- Reception Area
- Closed Circuit Television Monitoring (CCTV)
- New insulated profile metal sheet roof
- Secure site / 24 hour security
- Grade A air conditioned offices
- Includes 1,494 SF of dedicated office space
- Central Air and Heating
- Security System
- Common Parts WC Facilities
- Refurbished
- 2 Dock and 1 Grade level loading doors
- PIR LED Warehouse lighting
Available on a new lease directly from the Landlord. Terms subject to negotiation. The unit has two new glazed elevations which can either be used as a showroom or trade or fitted out as office accommodation. Access to the warehouse area is either via the tailgate loading or grade level loading door. The estate also benefits from a generous allocation of communal parking. The unit benefits from the following: - Main road frontage - Glazed trade counter/ showroom - entrance with canopy - LED lighting within warehouse - 3 phase power - Male, female and disabled WC - Car parking and yard - Secure site / 24 hour security - Eaves height 4.02m - Highest point of the roof 7.45m - 1 x Level access loading door - 1x Tailgate loading access door
- Use Class: Class 5
| Space | Size | Term | Rental Rate | Space Use | Condition | Available |
| Ground - 300 | 42,995 SF | Negotiable | $11.37 /SF/YR $0.95 /SF/MO $489,037 /YR $40,753 /MO | Industrial | Shell Space | Now |
| Ground - 620 | 28,152 SF | Negotiable | Upon Request Upon Request Upon Request Upon Request | Industrial | - | Now |
166 Fareham Rd - Ground - 300
166 Fareham Rd - Ground - 620
- SPACE
- SIZE
- TERM
- RENTAL RATE
- SPACE USE
- CONDITION
- AVAILABLE
The property comprises a steel portal frame building with brick/block elevations fully over clad by profile metal sheeting. The roof consists of a mineral fibre felt. There are two manually operated loading doors. Internally there is a partitioned office which is carpeted, has an electronic radiator heater and suspended ceiling with inset lighting. There are also three separate WC facilities.
- Use Class: B2
- Secure Storage
- Gas supply
- Sodium lighting
- Security System
- Demised WC facilities
- 3 phase power
| Space | Size | Term | Rental Rate | Space Use | Condition | Available |
| Ground - 700 | 5,336 SF | Negotiable | $13.38 /SF/YR $1.12 /SF/MO $71,404 /YR $5,950 /MO | Industrial | Partial Build-Out | Now |
166 Fareham Road - Ground - 700
- SPACE
- SIZE
- TERM
- RENTAL RATE
- SPACE USE
- CONDITION
- AVAILABLE
The unit is a semi-detached, light industrial building of steel portal frame construction under a profile clad roof with roof lighting. Internally, the building is sub-divided to provide ground and first floor offices with windows down the southern elevation and with the main warehouse having the benefit of an eaves height of 6.5 metres with ample car parking available on site. On a Subletting or an assignment of the existing lease expiring 17th May 2036 with a break at the 5th anniversary of the term on 17th May 2026.
- Use Class: B2
- Security System
- Automatic Blinds
- DDA Compliant
- Secure site/24 hr security
- 1 x level access loading door 5m height
- Central Heating System
- Secure Storage
- Demised WC facilities
- Yard
- Ample car parking and yard
| Space | Size | Term | Rental Rate | Space Use | Condition | Available |
| Ground - 810 | 8,761 SF | Negotiable | Upon Request Upon Request Upon Request Upon Request | Industrial | Partial Build-Out | Now |
Fareham Rd - Ground - 810
Fareham Rd - Ground
| Size | 1,075 SF |
| Term | Negotiable |
| Rental Rate | $16.73 /SF/YR |
| Space Use | Office |
| Condition | - |
| Available | Now |
All five office suites feature an open plan layout with separate WC facilities. The offices have been, or are in the process of being, comprehensively refurbished to a high standard. The office suites benefit from a communal reception and courtyard garden and there is a newly-opened coffee shop on the corner of the building.
- Use Class: E
- Open Floor Plan Layout
- Fits 5 - 15 People
- Space is in Excellent Condition
- Demised WC facilities
- Open plan
- Demised WC Facilities
- Good specification
- Comfort cooling
Fareham Rd - Ground - Ste 105
| Size | 911 SF |
| Term | Negotiable |
| Rental Rate | $16.73 /SF/YR |
| Space Use | Office |
| Condition | - |
| Available | Now |
Suite 105
- Use Class: E
- Fits 3 - 8 People
- Good specification
- Open plan
- Comfort cooling
Fareham Rd - Ground - Ste 120
| Size | 3,712 SF |
| Term | Negotiable |
| Rental Rate | $16.73 /SF/YR |
| Space Use | Office |
| Condition | - |
| Available | Now |
Suite 120
- Use Class: E
- Open Floor Plan Layout
- Fits 10 - 30 People
- Space is in Excellent Condition
- Can be combined with additional space(s) for up to 7,192 SF of adjacent space
- Demised WC facilities
- Open plan
- Demised WC Facilities
- Good specification
- Comfort cooling
Fareham Rd - Ground - Ste 125
| Size | 1,012 SF |
| Term | Negotiable |
| Rental Rate | $16.73 /SF/YR |
| Space Use | Office |
| Condition | - |
| Available | Now |
Suite 125
- Use Class: E
- Open Floor Plan Layout
- Fits 3 - 9 People
- Space is in Excellent Condition
- Can be combined with additional space(s) for up to 7,192 SF of adjacent space
- Demised WC facilities
- Open plan
- Demised WC Facilities
- Good specification
- Comfort cooling
Fareham Rd - Ground - Ste 130
| Size | 2,468 SF |
| Term | Negotiable |
| Rental Rate | $16.73 /SF/YR |
| Space Use | Office |
| Condition | - |
| Available | Now |
Suite 130
- Use Class: E
- Open Floor Plan Layout
- Fits 7 - 20 People
- Space is in Excellent Condition
- Can be combined with additional space(s) for up to 7,192 SF of adjacent space
- Demised WC facilities
- Open plan
- Demised WC Facilities
- Good specification
- Comfort cooling
166 Fareham Rd - Ground
| Size | 5,791 SF |
| Term | Negotiable |
| Rental Rate | $13.39 /SF/YR |
| Space Use | Industrial |
| Condition | Partial Build-Out |
| Available | Now |
The premises benefit from the following: Gas supply Warehouse office 3-phase power Concrete floor Sodium spot lighting WC facilities 24-hour security Loading doors 3.07m wide x 4.34m high 15 car parking spaces and further spaces on site
- Use Class: B2
- Natural Light
- Energy Performance Rating - C
- Professional Lease
- Electronic heaters
- 24-hour security
- 3-phase power
- Sodium spot lighting
166 Fareham Rd - Ground - 300
| Size | 42,995 SF |
| Term | Negotiable |
| Rental Rate | $11.37 /SF/YR |
| Space Use | Industrial |
| Condition | Shell Space |
| Available | Now |
Warehouse area
- Use Class: B8
- Includes 1,494 SF of dedicated office space
- Space is in Excellent Condition
- Central Air and Heating
- Reception Area
- Security System
- Closed Circuit Television Monitoring (CCTV)
- Common Parts WC Facilities
- New insulated profile metal sheet roof
- Refurbished
- Secure site / 24 hour security
- 2 Dock and 1 Grade level loading doors
- Grade A air conditioned offices
- PIR LED Warehouse lighting
166 Fareham Rd - Ground - 620
| Size | 28,152 SF |
| Term | Negotiable |
| Rental Rate | Upon Request |
| Space Use | Industrial |
| Condition | - |
| Available | Now |
Available on a new lease directly from the Landlord. Terms subject to negotiation. The unit has two new glazed elevations which can either be used as a showroom or trade or fitted out as office accommodation. Access to the warehouse area is either via the tailgate loading or grade level loading door. The estate also benefits from a generous allocation of communal parking. The unit benefits from the following: - Main road frontage - Glazed trade counter/ showroom - entrance with canopy - LED lighting within warehouse - 3 phase power - Male, female and disabled WC - Car parking and yard - Secure site / 24 hour security - Eaves height 4.02m - Highest point of the roof 7.45m - 1 x Level access loading door - 1x Tailgate loading access door
- Use Class: Class 5
166 Fareham Road - Ground - 700
| Size | 5,336 SF |
| Term | Negotiable |
| Rental Rate | $13.38 /SF/YR |
| Space Use | Industrial |
| Condition | Partial Build-Out |
| Available | Now |
The property comprises a steel portal frame building with brick/block elevations fully over clad by profile metal sheeting. The roof consists of a mineral fibre felt. There are two manually operated loading doors. Internally there is a partitioned office which is carpeted, has an electronic radiator heater and suspended ceiling with inset lighting. There are also three separate WC facilities.
- Use Class: B2
- Security System
- Secure Storage
- Demised WC facilities
- Gas supply
- 3 phase power
- Sodium lighting
Fareham Rd - Ground - 810
| Size | 8,761 SF |
| Term | Negotiable |
| Rental Rate | Upon Request |
| Space Use | Industrial |
| Condition | Partial Build-Out |
| Available | Now |
The unit is a semi-detached, light industrial building of steel portal frame construction under a profile clad roof with roof lighting. Internally, the building is sub-divided to provide ground and first floor offices with windows down the southern elevation and with the main warehouse having the benefit of an eaves height of 6.5 metres with ample car parking available on site. On a Subletting or an assignment of the existing lease expiring 17th May 2036 with a break at the 5th anniversary of the term on 17th May 2026.
- Use Class: B2
- Central Heating System
- Security System
- Secure Storage
- Automatic Blinds
- Demised WC facilities
- DDA Compliant
- Yard
- Secure site/24 hr security
- Ample car parking and yard
- 1 x level access loading door 5m height
SELECT TENANTS AT THIS PROPERTY
- FLOOR
- TENANT NAME
- INDUSTRY
- GRND
- Ashford Colour Press Ltd
- Manufacturing
- GRND
- CPG Logistics
- Manufacturing
- 1st
- Encon Insulation
- Manufacturing
- Unknown
- H.J. CONCEPTS LIMITED
- Professional, Scientific, and Technical Services
- 1st
- Hampshire Police
- Public Administration
- Multiple
- Heating & Cooling Coil Products Ltd
- Manufacturing
- GRND
- KB Accountants Ltd
- Professional, Scientific, and Technical Services
- GRND
- Rainbow Designs
- Retailer
- GRND
- Teamsport Go Karting Gosport
- Services
PARK OVERVIEW
The property comprises a steel portal frame building with brick/block elevations fully over clad by profile metal sheeting. The roof consists of a mineral fibre felt. There are two manually operated loading doors. Internally there is a partitioned office, which is carpeted, has an electronic radiator heater and suspended ceiling with inset lighting. There are also two separate WC facilities
Presented by
Company Not Provided
Fareham Reach Business Park | Gosport PO13 0FW
Hmm, there seems to have been an error sending your message. Please try again.
Thanks! Your message was sent.




















