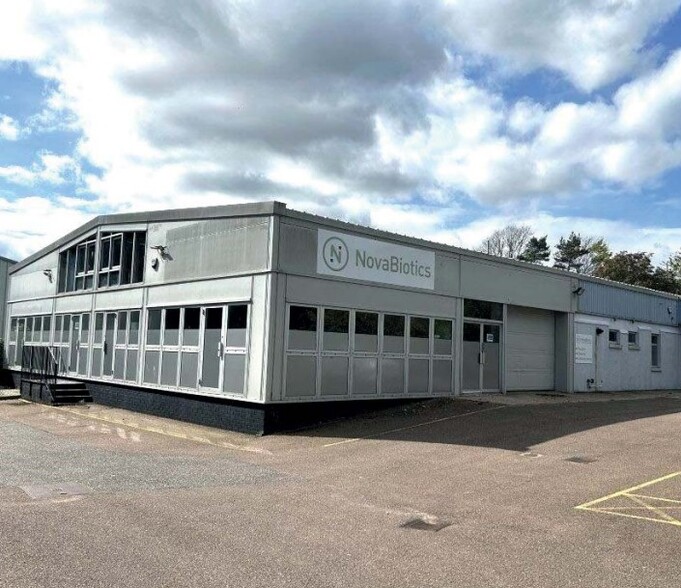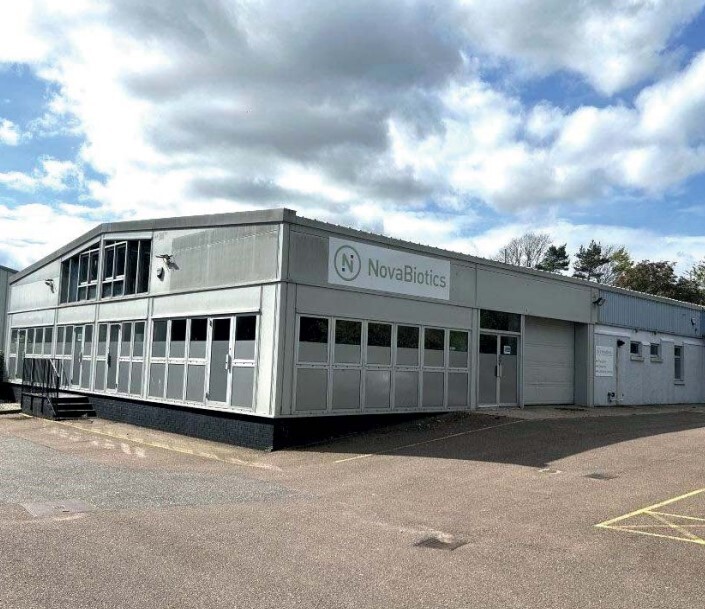
This feature is unavailable at the moment.
We apologize, but the feature you are trying to access is currently unavailable. We are aware of this issue and our team is working hard to resolve the matter.
Please check back in a few minutes. We apologize for the inconvenience.
- LoopNet Team
thank you

Your email has been sent!
Unit 3 Silverburn Cres
549 - 6,469 SF of Flex Space Available in Aberdeen AB23 8EW

Highlights
- Secure yard
- Situated in the well established Bridge of Don Industrial Estate
- Parking for up to 21 vehicles
all available spaces(2)
Display Rental Rate as
- Space
- Size
- Term
- Rental Rate
- Space Use
- Condition
- Available
The property has been extensively fitted out to provide high quality laboratory space and therefore the property would suit those in green tech, medical research, subsea and precision engineering, hydrographic surveying and other specialist R&D companies. Rent dependent on lease length and commercial terms agreed.
- Use Class: Class 5
- Can be combined with additional space(s) for up to 6,469 SF of adjacent space
- Demised WC facilities
- Suspended ceilings
- Up and over roller shutter door
- Includes 1,302 SF of dedicated office space
- Open Floor Plan Layout
- 3 Phase Power
- Glazed aluminium framed east elevation
The property has been extensively fitted out to provide high quality laboratory space and therefore the property would suit those in green tech, medical research, subsea and precision engineering, hydrographic surveying and other specialist R&D companies. Rent dependent on lease length and commercial terms agreed.
- Use Class: Class 5
- Open Floor Plan Layout
- 3 Phase Power
- Glazed aluminium framed east elevation
- Can be combined with additional space(s) for up to 6,469 SF of adjacent space
- Demised WC facilities
- Suspended ceilings
- Up and over roller shutter door
| Space | Size | Term | Rental Rate | Space Use | Condition | Available |
| Ground | 5,920 SF | Negotiable | Upon Request Upon Request Upon Request Upon Request | Flex | Full Build-Out | Now |
| Mezzanine | 549 SF | Negotiable | Upon Request Upon Request Upon Request Upon Request | Flex | Full Build-Out | Now |
Ground
| Size |
| 5,920 SF |
| Term |
| Negotiable |
| Rental Rate |
| Upon Request Upon Request Upon Request Upon Request |
| Space Use |
| Flex |
| Condition |
| Full Build-Out |
| Available |
| Now |
Mezzanine
| Size |
| 549 SF |
| Term |
| Negotiable |
| Rental Rate |
| Upon Request Upon Request Upon Request Upon Request |
| Space Use |
| Flex |
| Condition |
| Full Build-Out |
| Available |
| Now |
Ground
| Size | 5,920 SF |
| Term | Negotiable |
| Rental Rate | Upon Request |
| Space Use | Flex |
| Condition | Full Build-Out |
| Available | Now |
The property has been extensively fitted out to provide high quality laboratory space and therefore the property would suit those in green tech, medical research, subsea and precision engineering, hydrographic surveying and other specialist R&D companies. Rent dependent on lease length and commercial terms agreed.
- Use Class: Class 5
- Includes 1,302 SF of dedicated office space
- Can be combined with additional space(s) for up to 6,469 SF of adjacent space
- Open Floor Plan Layout
- Demised WC facilities
- 3 Phase Power
- Suspended ceilings
- Glazed aluminium framed east elevation
- Up and over roller shutter door
Mezzanine
| Size | 549 SF |
| Term | Negotiable |
| Rental Rate | Upon Request |
| Space Use | Flex |
| Condition | Full Build-Out |
| Available | Now |
The property has been extensively fitted out to provide high quality laboratory space and therefore the property would suit those in green tech, medical research, subsea and precision engineering, hydrographic surveying and other specialist R&D companies. Rent dependent on lease length and commercial terms agreed.
- Use Class: Class 5
- Can be combined with additional space(s) for up to 6,469 SF of adjacent space
- Open Floor Plan Layout
- Demised WC facilities
- 3 Phase Power
- Suspended ceilings
- Glazed aluminium framed east elevation
- Up and over roller shutter door
Property Overview
The property is situated on Silverburn Crescent in the well established Bridge of Don Industrial Estate. Access to the trunk road network (A92 – Parkway) is provided via Broadfold Road and Silverburn Place and neighbouring occupiers include Baker Hughes, Norse and Nu-Style Products. The location is shown on the above plan which has been provided for identification purposes only.
PROPERTY FACTS
Learn More About Renting Flex Space
Presented by

Unit 3 Silverburn Cres
Hmm, there seems to have been an error sending your message. Please try again.
Thanks! Your message was sent.





