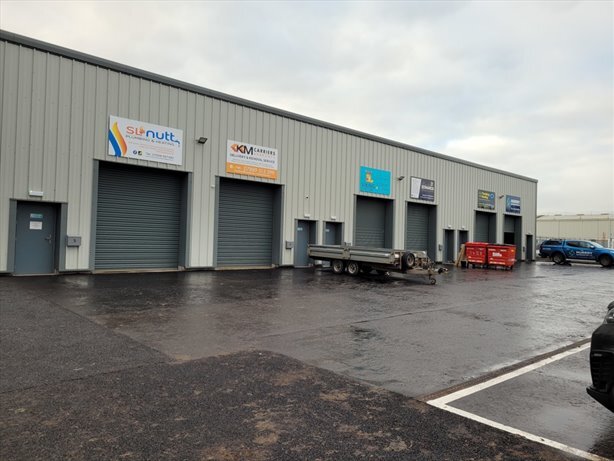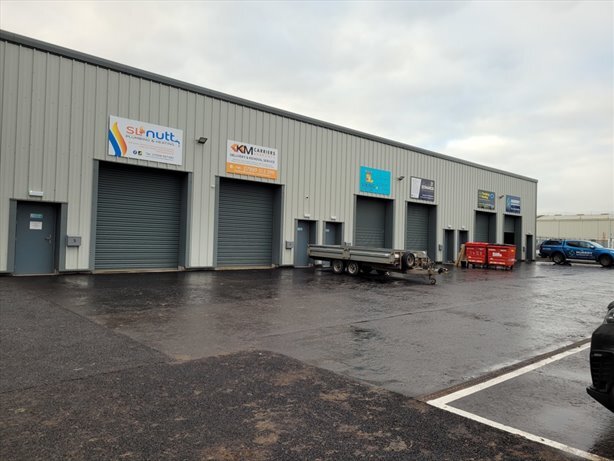
This feature is unavailable at the moment.
We apologize, but the feature you are trying to access is currently unavailable. We are aware of this issue and our team is working hard to resolve the matter.
Please check back in a few minutes. We apologize for the inconvenience.
- LoopNet Team
thank you

Your email has been sent!
Unit 8-13 Peasiehill Rd
1,782 SF of Industrial Space Available in Arbroath DD11 2NJ

Highlights
- 1.5 miles west of the town centre
- Industrial location
- Large parking
all available space(1)
Display Rental Rate as
- Space
- Size
- Term
- Rental Rate
- Space Use
- Condition
- Available
The premises comprise a modern industrial unit of steel portal frame construction, in filled with concrete block and insulated metal sheet cladding to the external walls, under a pitched profiled metal clad roof incorporating translucent perspex panelling. The accommodation is arranged internally to provide an open plan workshop/store with WC facilities. The workshop area benefits from a minimum eaves height of approximately 5.0 metres and single phase power, with vehicular access provided by an electrically operated roller shutter door. A secure car parking and yard area is provided to the front.
- Use Class: Class 5
- Open plan workshop/store
- Electrically operated roller shutter door
- Yard
- Vehicular access
| Space | Size | Term | Rental Rate | Space Use | Condition | Available |
| Ground - Unit 8 | 1,782 SF | Negotiable | $8.01 /SF/YR $0.67 /SF/MO $14,280 /YR $1,190 /MO | Industrial | Full Build-Out | Now |
Ground - Unit 8
| Size |
| 1,782 SF |
| Term |
| Negotiable |
| Rental Rate |
| $8.01 /SF/YR $0.67 /SF/MO $14,280 /YR $1,190 /MO |
| Space Use |
| Industrial |
| Condition |
| Full Build-Out |
| Available |
| Now |
Ground - Unit 8
| Size | 1,782 SF |
| Term | Negotiable |
| Rental Rate | $8.01 /SF/YR |
| Space Use | Industrial |
| Condition | Full Build-Out |
| Available | Now |
The premises comprise a modern industrial unit of steel portal frame construction, in filled with concrete block and insulated metal sheet cladding to the external walls, under a pitched profiled metal clad roof incorporating translucent perspex panelling. The accommodation is arranged internally to provide an open plan workshop/store with WC facilities. The workshop area benefits from a minimum eaves height of approximately 5.0 metres and single phase power, with vehicular access provided by an electrically operated roller shutter door. A secure car parking and yard area is provided to the front.
- Use Class: Class 5
- Yard
- Open plan workshop/store
- Vehicular access
- Electrically operated roller shutter door
Property Overview
The property is located on Peasiehill Road, within the well-established Elliot Industrial Estate on the western outskirts of the Angus town of Arbroath, approximately 1.5 miles west of the town centre. Neighbouring occupiers include Halliburton, Tayside Contracts, AGR Automation, Huws Gray and Howden Joinery. Arbroath is the largest town in the Angus Council area, and has a resident population of approximately 23,000. The town lies on the Angus coast, approximately 16 miles north-east of Dundee and 45 south-west of Aberdeen.
Warehouse FACILITY FACTS
Learn More About Renting Industrial Properties
Presented by

Unit 8-13 Peasiehill Rd
Hmm, there seems to have been an error sending your message. Please try again.
Thanks! Your message was sent.






