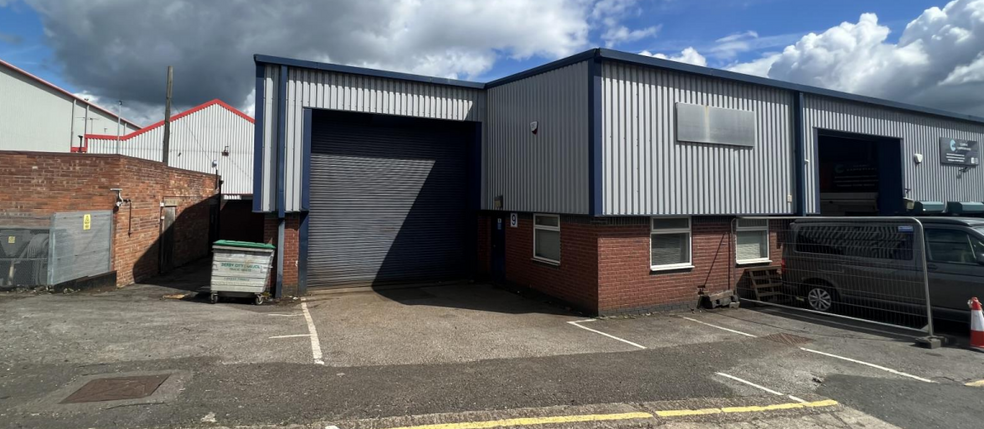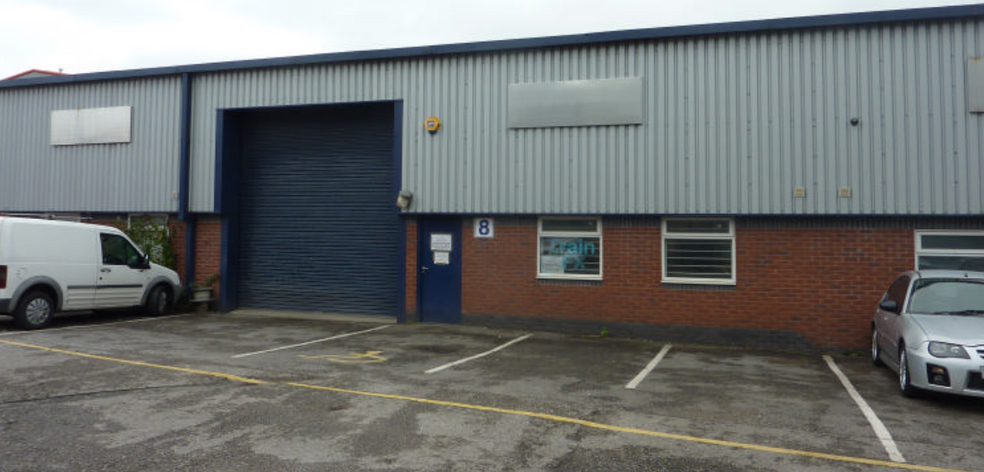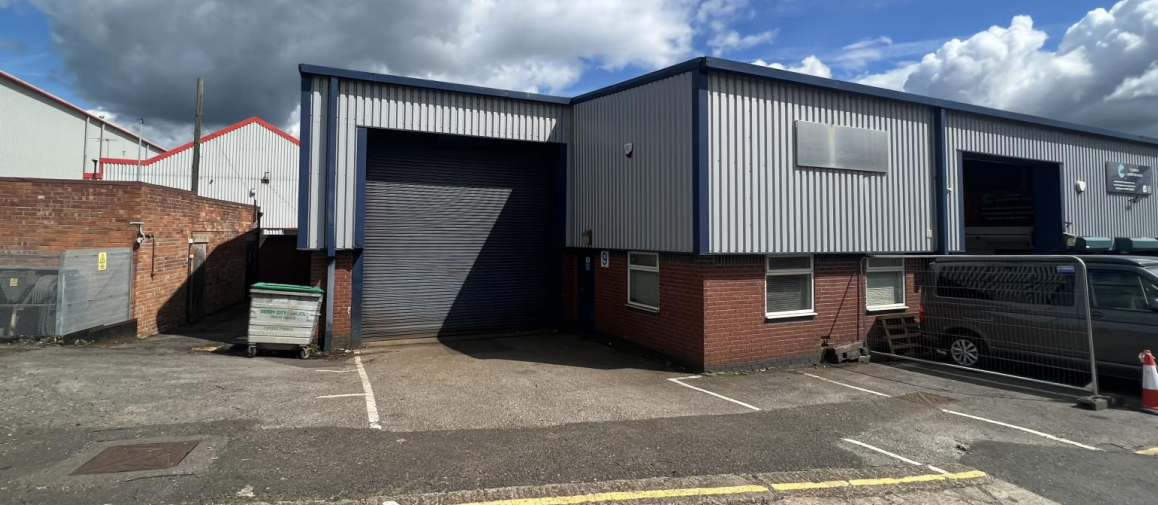
This feature is unavailable at the moment.
We apologize, but the feature you are trying to access is currently unavailable. We are aware of this issue and our team is working hard to resolve the matter.
Please check back in a few minutes. We apologize for the inconvenience.
- LoopNet Team
thank you

Your email has been sent!
Units 6-9 Parcel Ter
2,195 SF of Industrial Space Available in Derby DE1 1LY


Highlights
- Located on Endland Industrial Estate, accessed via Parcel Terrace
- Forecourt parking and loading
- Established commercial location
- Minimum eaves height of c. 3.5m
- No motor trade
Features
all available space(1)
Display Rental Rate as
- Space
- Size
- Term
- Rental Rate
- Space Use
- Condition
- Available
Industrial / Workshop Premises - The property is available on a new lease on full repairing and insuring terms for a flexible term of years subject to periodic rent reviews as appropriate.
- Use Class: B8
- Secure Storage
- Demised WC facilities
- UPVC double glazed windows
- Kitchen
- Automatic Blinds
- Available November 2024
- painted concrete floor
| Space | Size | Term | Rental Rate | Space Use | Condition | Available |
| Ground - 8 | 2,195 SF | Negotiable | $9.59 /SF/YR $0.80 /SF/MO $103.19 /m²/YR $8.60 /m²/MO $1,754 /MO $21,043 /YR | Industrial | Full Build-Out | Pending |
Ground - 8
| Size |
| 2,195 SF |
| Term |
| Negotiable |
| Rental Rate |
| $9.59 /SF/YR $0.80 /SF/MO $103.19 /m²/YR $8.60 /m²/MO $1,754 /MO $21,043 /YR |
| Space Use |
| Industrial |
| Condition |
| Full Build-Out |
| Available |
| Pending |
Ground - 8
| Size | 2,195 SF |
| Term | Negotiable |
| Rental Rate | $9.59 /SF/YR |
| Space Use | Industrial |
| Condition | Full Build-Out |
| Available | Pending |
Industrial / Workshop Premises - The property is available on a new lease on full repairing and insuring terms for a flexible term of years subject to periodic rent reviews as appropriate.
- Use Class: B8
- Kitchen
- Secure Storage
- Automatic Blinds
- Demised WC facilities
- Available November 2024
- UPVC double glazed windows
- painted concrete floor
Property Overview
The unit comprises a block and brick built industrial/workshop unit, providing a steel roller shutter door (measuring approximately 3.9m x 4.5m) and personnel access door on the front elevation of the property. Internally, the unit provides a workshop/warehouse with a minimum working height of circa 3.5m to the underside of the eaves haunch. To the front of the unit there is an office block which incorporates a reception/manager’s office, kitchenette and WC facilities. Internally, the unit’s workshop/warehouse area is open plan and benefits from a painted concrete floor, translucent roof lights and high bay lighting. The office accommodation comprises a painted concrete floor, painted plaster walls, electric panel heaters, UPVC double glazed windows and a suspended ceiling which incorporates recessed strip lighting. Externally, the property is situated within a small terrace of industrial units with a good size delivery yard and car parking/loading facilities
Warehouse FACILITY FACTS
Learn More About Renting Industrial Properties
Presented by

Units 6-9 Parcel Ter
Hmm, there seems to have been an error sending your message. Please try again.
Thanks! Your message was sent.


