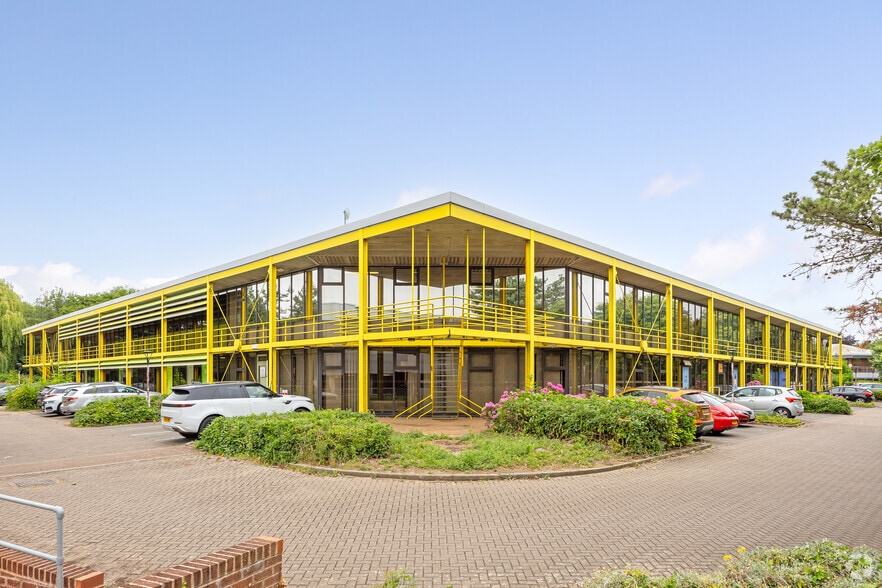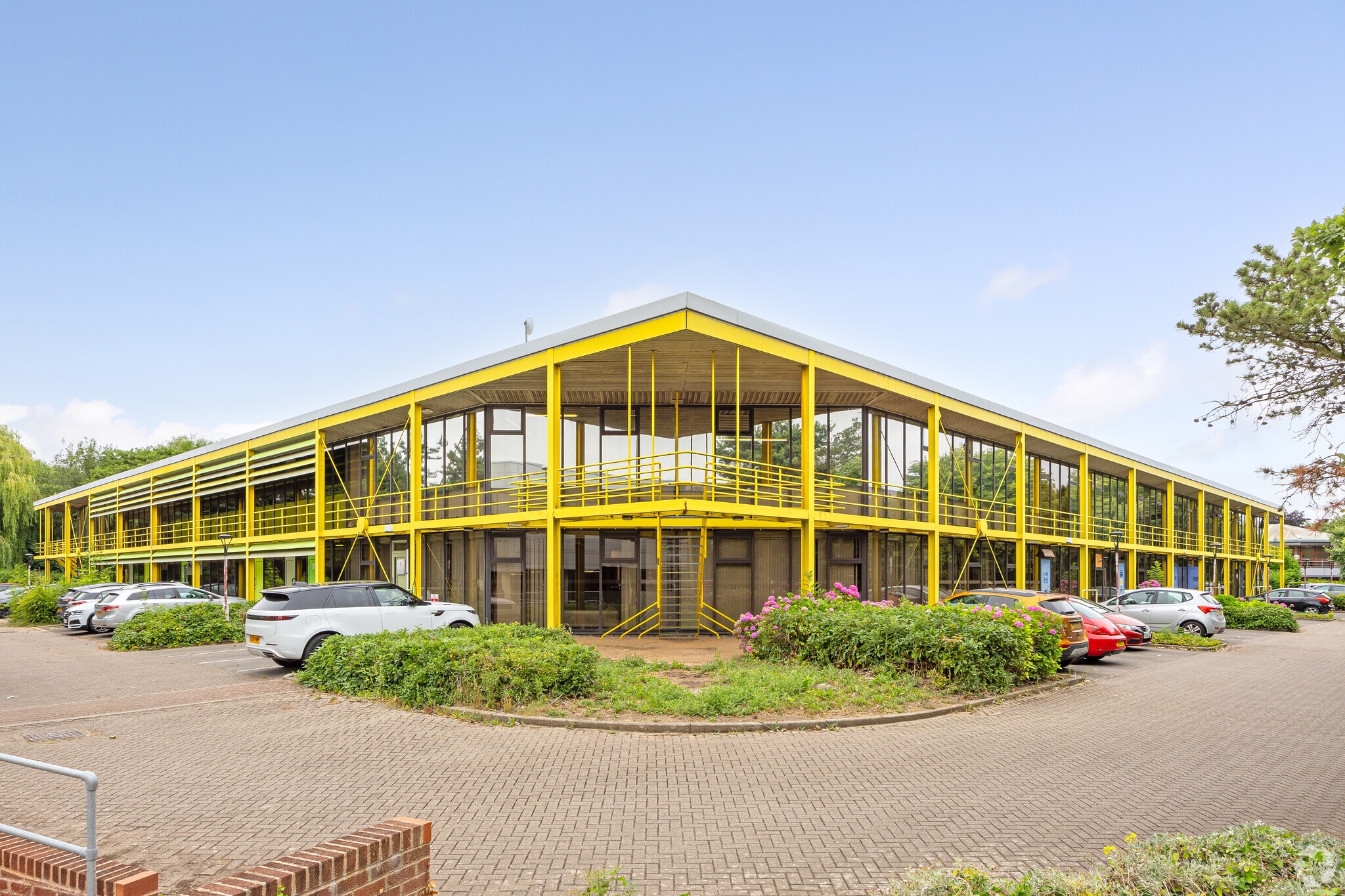
University Blvd | Nottingham NG7 2QP
This feature is unavailable at the moment.
We apologize, but the feature you are trying to access is currently unavailable. We are aware of this issue and our team is working hard to resolve the matter.
Please check back in a few minutes. We apologize for the inconvenience.
- LoopNet Team
This Property is no longer advertised on LoopNet.com.
University Blvd
Nottingham NG7 2QP
Faraday Building · Property For Lease

HIGHLIGHTS
- Dedicated parking with further communal car parking spaces to the rear
- Close to public transport links & main arterial routes
PROPERTY OVERVIEW
The property is situated on Nottingham Science Park which is located on the south side of the A6005, University Boulevard, 2 miles southwest of Nottingham city centre. The property is situated adjacent to the ring road (A52) and provides both excellent public and private transport links to both Nottingham city centre and beyond.
PROPERTY FACTS
Building Type
Office
Year Built
2008
Building Height
1 Story
Building Size
29,569 SF
Building Class
B
Typical Floor Size
29,569 SF
Parking
61 Surface Parking Spaces
Listing ID: 31057316
Date on Market: 2/27/2024
Last Updated:
Address: University Blvd, Nottingham NG7 2QP
The Office Property at University Blvd, Nottingham, NG7 2QP is no longer being advertised on LoopNet.com. Contact the broker for information on availability.
OFFICE PROPERTIES IN NEARBY NEIGHBORHOODS
- Nottingham City Centre Commercial Real Estate
- Erewash Commercial Real Estate
- Gedling Commercial Real Estate
- Broxtowe Commercial Real Estate
- Rushcliffe Commercial Real Estate
- Nottingham Creative Qtr Central Commercial Real Estate
- Stanton-by-Dale Commercial Real Estate
- Sherwood Nottinghamshire Commercial Real Estate
- Sneinton Commercial Real Estate
NEARBY LISTINGS
- 25-27 Castle Gate, Nottingham
- Smithy Row, Nottingham
- King Edward Ct, Nottingham
- 74-76 Wollaton Rd, Beeston
- 12 Upper Parliament St, Nottingham
- 2 Token House Yard, Nottingham
- 5-9 George St, Nottingham
- 3-5 Wheeler Gate, Nottingham
- 1-2 St Peters Church Walk, Nottingham
- 1-9 Beastmarket Hl, Nottingham
- 14-16 Low Pavement, Nottingham
- 39-41 Heathcoat St, Nottingham
- Green Ln, Nottingham
- Eldon Rd, Beeston
- The Litehouse Business Centre, Crocus St, Nottingham
1 of 1
VIDEOS
MATTERPORT 3D EXTERIOR
MATTERPORT 3D TOUR
PHOTOS
STREET VIEW
STREET
MAP

Link copied
Your LoopNet account has been created!
Thank you for your feedback.
Please Share Your Feedback
We welcome any feedback on how we can improve LoopNet to better serve your needs.X
{{ getErrorText(feedbackForm.starRating, "rating") }}
255 character limit ({{ remainingChars() }} charactercharacters remainingover)
{{ getErrorText(feedbackForm.msg, "rating") }}
{{ getErrorText(feedbackForm.fname, "first name") }}
{{ getErrorText(feedbackForm.lname, "last name") }}
{{ getErrorText(feedbackForm.phone, "phone number") }}
{{ getErrorText(feedbackForm.phonex, "phone extension") }}
{{ getErrorText(feedbackForm.email, "email address") }}
You can provide feedback any time using the Help button at the top of the page.
