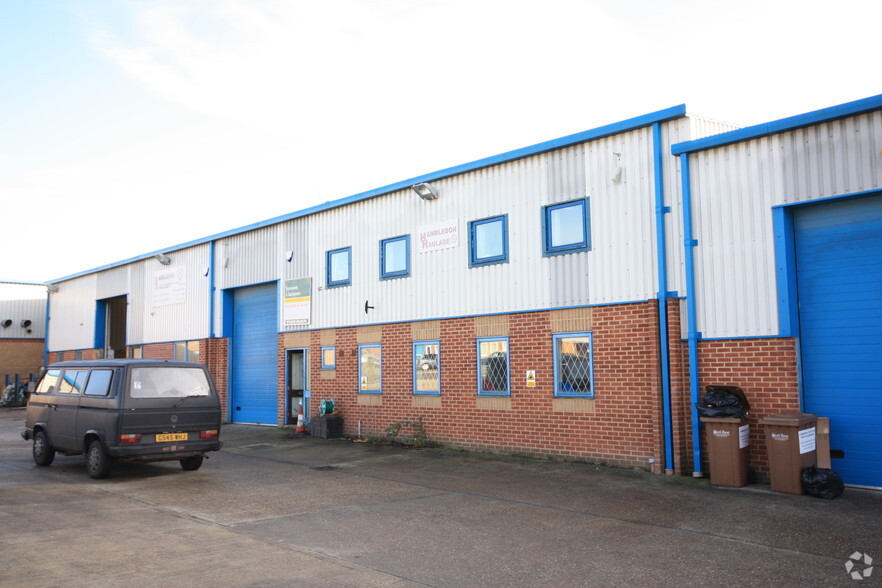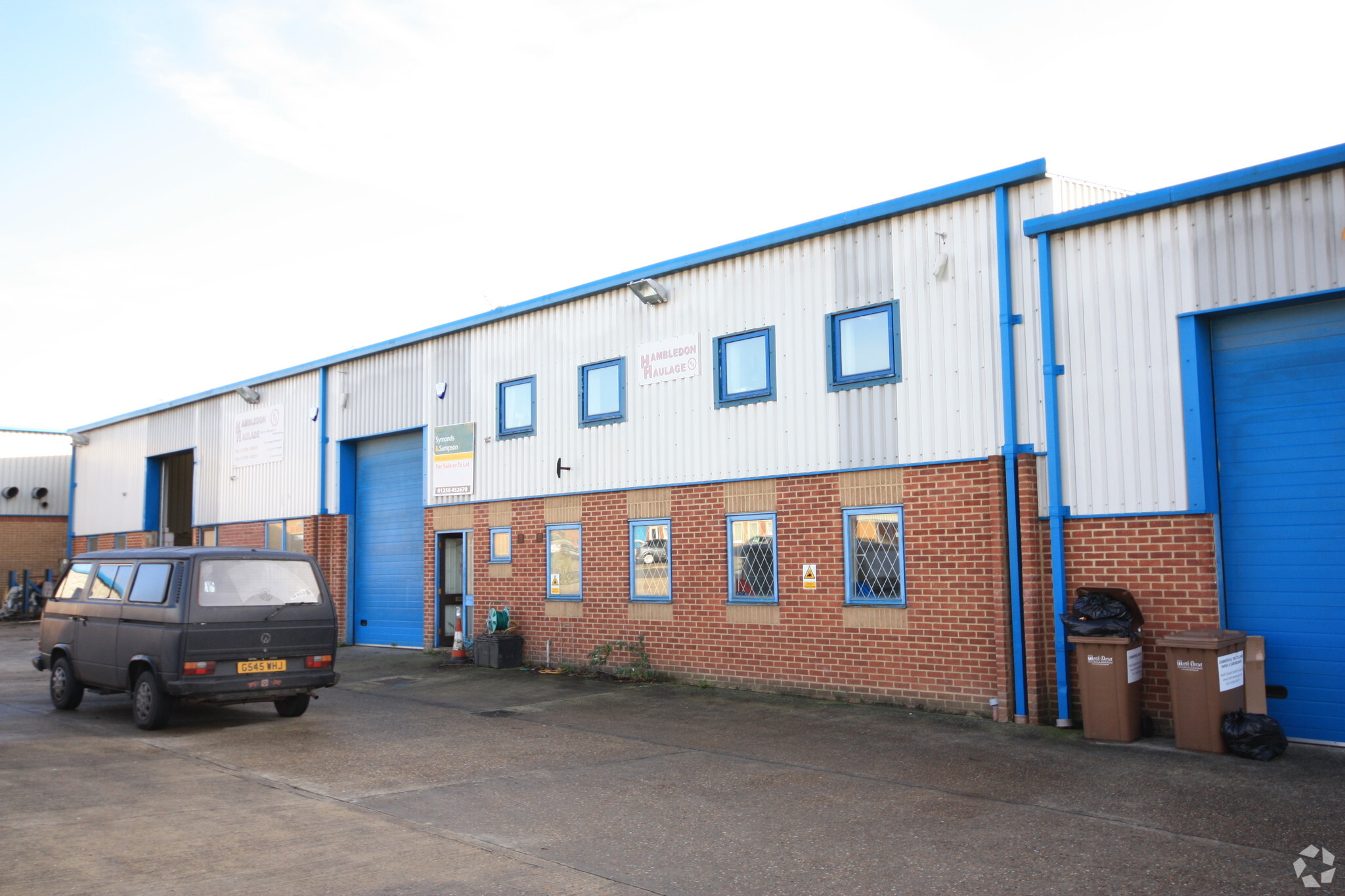
This feature is unavailable at the moment.
We apologize, but the feature you are trying to access is currently unavailable. We are aware of this issue and our team is working hard to resolve the matter.
Please check back in a few minutes. We apologize for the inconvenience.
- LoopNet Team
thank you

Your email has been sent!
Uplands Way
3,253 SF of Industrial Space Available in Blandford Forum DT11 7UZ

Highlights
- Good connections to the A303
- Pedestrian access and Up and Over entrance
- Located to the north of Blandford Forum
all available space(1)
Display Rental Rate as
- Space
- Size
- Term
- Rental Rate
- Space Use
- Condition
- Available
The property is available to let from 1st September 2024 on negotiable terms on £23,000 pax.
- Use Class: B8
- Secure Storage
- Energy Performance Rating - C
- Minimum eaves height of approx. 4.57m
- Staff welfare facilities including w.c. & kitchen
- Kitchen
- Demised WC facilities
- Yard
- Roller door measuring approx. 3.13m h x 4.77 w
| Space | Size | Term | Rental Rate | Space Use | Condition | Available |
| Ground - 18 | 3,253 SF | Negotiable | $8.85 /SF/YR $0.74 /SF/MO $28,773 /YR $2,398 /MO | Industrial | Partial Build-Out | Now |
Ground - 18
| Size |
| 3,253 SF |
| Term |
| Negotiable |
| Rental Rate |
| $8.85 /SF/YR $0.74 /SF/MO $28,773 /YR $2,398 /MO |
| Space Use |
| Industrial |
| Condition |
| Partial Build-Out |
| Available |
| Now |
Ground - 18
| Size | 3,253 SF |
| Term | Negotiable |
| Rental Rate | $8.85 /SF/YR |
| Space Use | Industrial |
| Condition | Partial Build-Out |
| Available | Now |
The property is available to let from 1st September 2024 on negotiable terms on £23,000 pax.
- Use Class: B8
- Kitchen
- Secure Storage
- Demised WC facilities
- Energy Performance Rating - C
- Yard
- Minimum eaves height of approx. 4.57m
- Roller door measuring approx. 3.13m h x 4.77 w
- Staff welfare facilities including w.c. & kitchen
Property Overview
The property comprises an end of terrace unit of steel portal frame construction with part brick/block lower and part profile steel upper clad elevations under a pitched profile steel insulated panel roof. The property has been partitioned into 3 different sections, separated by wooden studded walls. There is an internal roller shutter separating the front left and right rooms. Also, a roller shutter door and pedestrian door separating the front left and back rooms. It benefits from a sectional up and over door and translucent daylight panels in the roof. The unit has staff welfare facilities including a w.c. and kitchenette. The unit has a mains-fed 3-phase electricity supply, mains water and drainage services are connected. The property would be an ideal fit for a storage warehouse or to be used as a small business warehouse. The property has a gross internal floor area of approximately 302.20m2 (3,253 ft2). With a minimum eaves height of approx. 4.57m and the roller door measuring approx. 3.13m high x 4.77 wide.
Warehouse FACILITY FACTS
Learn More About Renting Industrial Properties
Presented by

Uplands Way
Hmm, there seems to have been an error sending your message. Please try again.
Thanks! Your message was sent.


