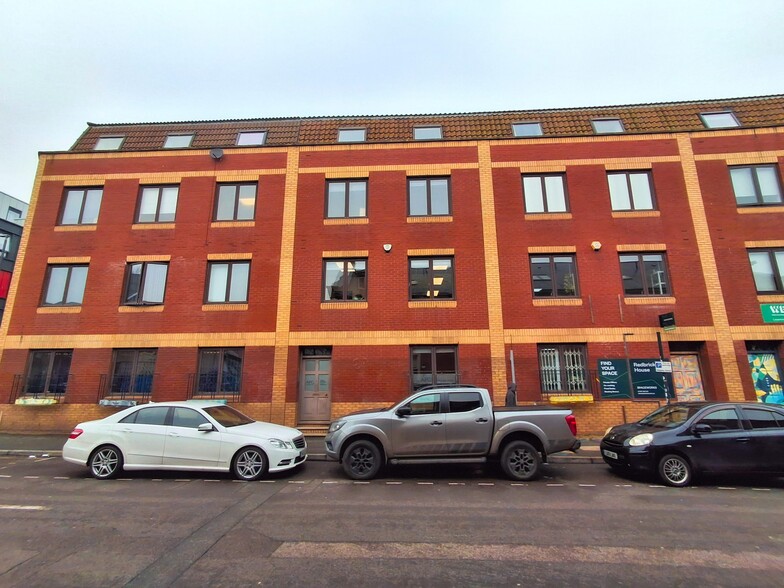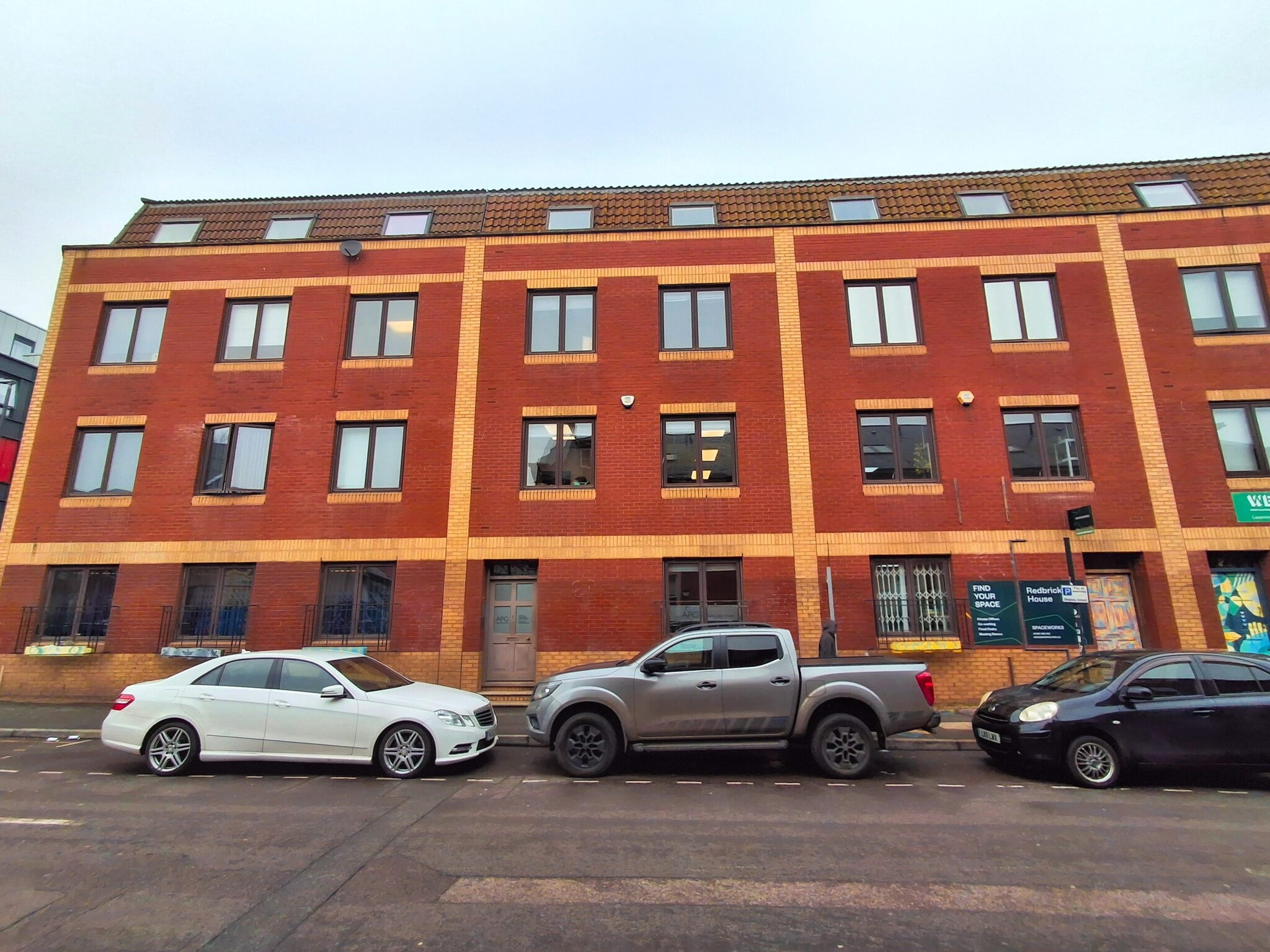Redbrick House Upper York St 841 SF of Office Space Available in Bristol BS2 8QF

HIGHLIGHTS
- Situated at the junction of Wilder Street and Upper York Street
- 4 Bike Rack Spaces
- 1 Car Parking Space
ALL AVAILABLE SPACE(1)
Display Rental Rate as
- SPACE
- SIZE
- TERM
- RENTAL RATE
- SPACE USE
- CONDITION
- AVAILABLE
The space available is located on the third floor accessible via stairs or passenger lift with secure access to each floor. The premises also benefits from its own kitchenette, 1 parking space, 4 bike rack spaces and use of a communal boardroom on the ground floor. The property is available by way of a new effectively (via service charge) full repairing and insuring lease for a term to be agreed, subject to three yearly rent reviews. Rent £12,500 per annum exclusive.
- Use Class: E
- Mostly Open Floor Plan Layout
- Elevator Access
- Kitchenette
- Finished to a high standard
- Fully Built-Out as Standard Office
- Fits 3 - 7 People
- Demised WC facilities
- Shared Board Room
| Space | Size | Term | Rental Rate | Space Use | Condition | Available |
| 3rd Floor, Ste 5 | 841 SF | Negotiable | $19.71 /SF/YR | Office | Full Build-Out | Now |
3rd Floor, Ste 5
| Size |
| 841 SF |
| Term |
| Negotiable |
| Rental Rate |
| $19.71 /SF/YR |
| Space Use |
| Office |
| Condition |
| Full Build-Out |
| Available |
| Now |
PROPERTY OVERVIEW
York Court is a modern office development, offering self contained office accommodation and finished to a high standard. The property is situated at the junction of Wilder Street and Upper York Street, within a short distance of the M32 motorway and inner ring road. The City’s Bus Station, Cabot Circus Shopping Centre, and Temple Meads Railway Station are all located within a short distance of the property.
- Security System
- Accent Lighting
- Demised WC facilities
- Direct Elevator Exposure
- Perimeter Trunking
- Shower Facilities
- Drop Ceiling
PROPERTY FACTS
SELECT TENANTS
- FLOOR
- TENANT NAME
- INDUSTRY
- 1st
- Advanced Hair Studio
- Services
- Multiple
- APG Architecture
- Professional, Scientific, and Technical Services
- GRND
- Bristol Spaceworks
- -
- Multiple
- Cafcass
- Public Administration
- GRND
- Cepro
- -
- GRND
- Keo Films 3
- -
- Multiple
- Reeds Solicitors
- Professional, Scientific, and Technical Services
- GRND
- The Big Issue Company Limited
- Health Care and Social Assistance
- Multiple
- Viva!
- Health Care and Social Assistance
- Multiple
- Workers' Educational Association
- Educational Services









