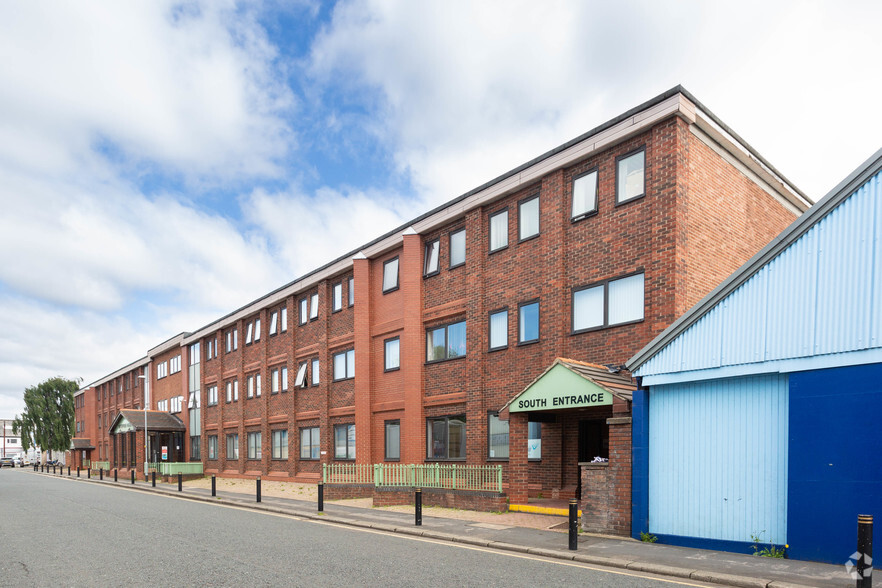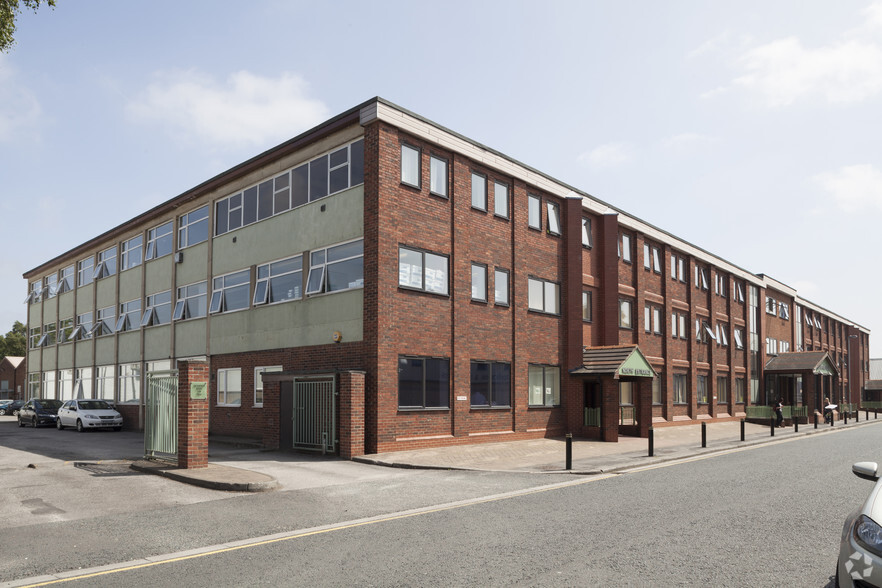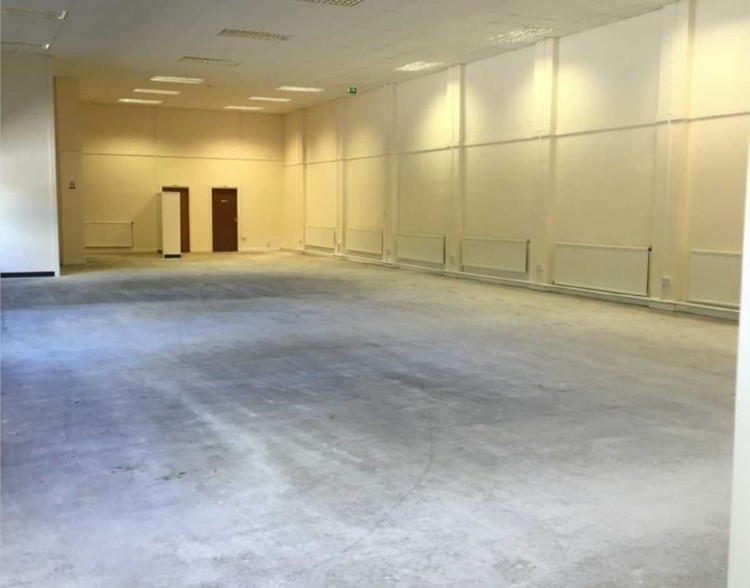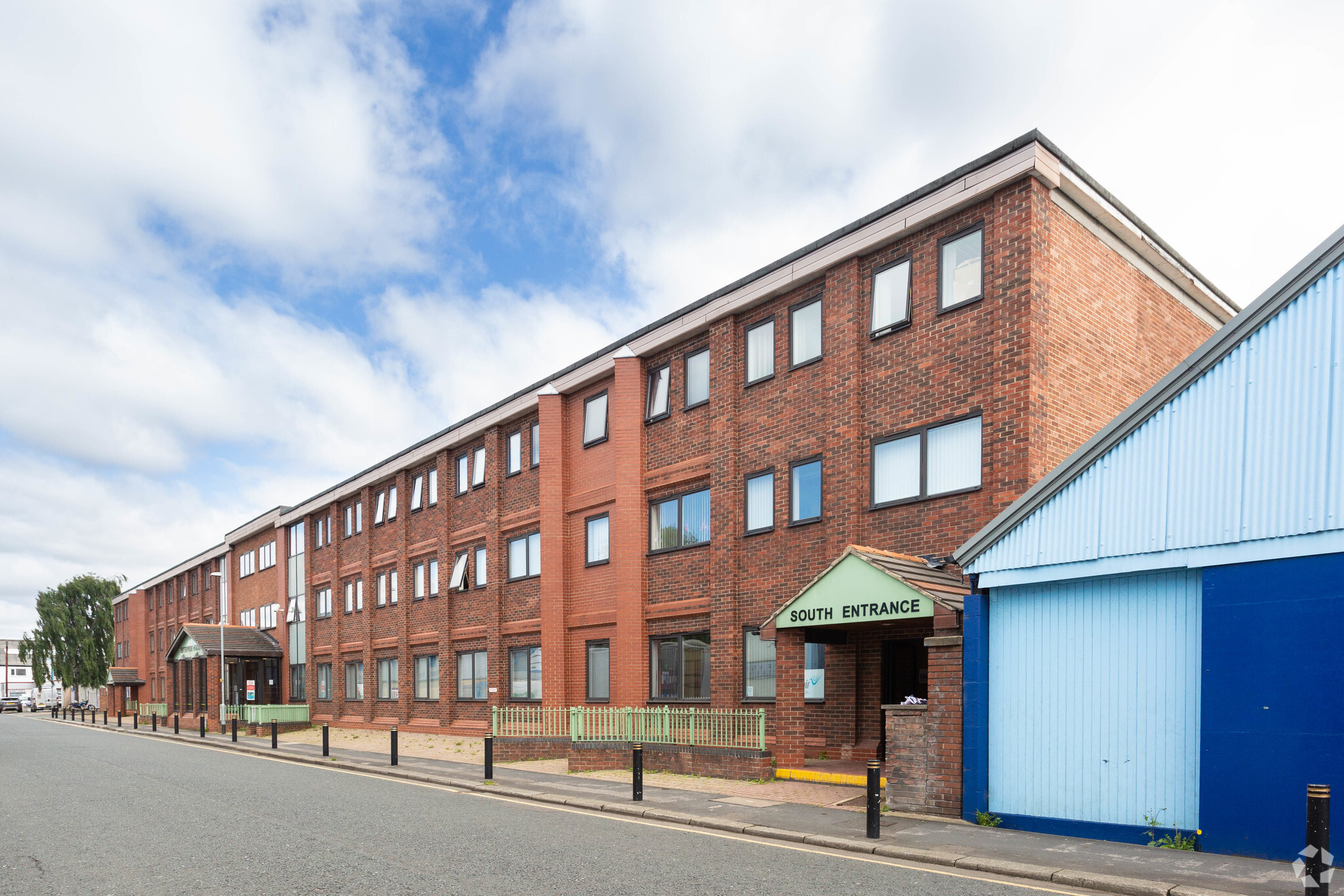
This feature is unavailable at the moment.
We apologize, but the feature you are trying to access is currently unavailable. We are aware of this issue and our team is working hard to resolve the matter.
Please check back in a few minutes. We apologize for the inconvenience.
- LoopNet Team
thank you

Your email has been sent!
Enterprise House Valley St N
786 - 20,090 SF of Space Available in Darlington DL1 1GY



Highlights
- Parking
- 14 miles west of Middlesbrough
- Access via A66
all available spaces(10)
Display Rental Rate as
- Space
- Size
- Term
- Rental Rate
- Space Use
- Condition
- Available
Ground floor office comprising an open plan office with two partition offices/ meeting rooms and wcs.
- Use Class: E
- Mostly Open Floor Plan Layout
- Central Heating System
- Wi-Fi Connectivity
- Closed Circuit Television Monitoring (CCTV)
- Energy Performance Rating - D
- Platform lift
- LED lighting
- Electric gate access
- Partially Built-Out as Standard Office
- Fits 4 - 12 People
- Reception Area
- Fully Carpeted
- Drop Ceilings
- CCTV
- Fresh decoration and new carpets
- CAT5 Cabling
Versatile hybrid / light industrial unit with roller shutter access and parking 1,816 SF at £16,525.60 PA
- Use Class: E
- Natural Light
- Open Plan Warehouse
- Energy Performance Rating - D
- Concrete Flooring
Ground floor office suite comprising 3 offices, kitchen and wcs.
- Use Class: E
- Mostly Open Floor Plan Layout
- Central Heating System
- Wi-Fi Connectivity
- Closed Circuit Television Monitoring (CCTV)
- Energy Performance Rating - C
- Platform lift
- LED lighting
- Electric gate access
- Partially Built-Out as Standard Office
- Fits 5 - 15 People
- Reception Area
- Fully Carpeted
- Drop Ceilings
- CCTV
- Fresh decoration and new carpets
- CAT5 Cabling
Large first floor office suite comprising a range of office rooms with wcs.
- Use Class: E
- Mostly Open Floor Plan Layout
- Central Heating System
- Wi-Fi Connectivity
- Closed Circuit Television Monitoring (CCTV)
- Energy Performance Rating - D
- Platform lift
- LED lighting
- Electric gate access
- Partially Built-Out as Standard Office
- Fits 8 - 24 People
- Reception Area
- Fully Carpeted
- Drop Ceilings
- CCTV
- Fresh decoration and new carpets
- CAT5 Cabling
First floor office with kitchen and wc
- Use Class: E
- Mostly Open Floor Plan Layout
- Central Heating System
- Wi-Fi Connectivity
- Closed Circuit Television Monitoring (CCTV)
- Energy Performance Rating - D
- Platform lift
- LED lighting
- Electric gate access
- Partially Built-Out as Standard Office
- Fits 2 - 7 People
- Reception Area
- Fully Carpeted
- Drop Ceilings
- CCTV
- Fresh decoration and new carpets
- CAT5 Cabling
First floor office suite comprising large open plan office with three partition offices/ meeting rooms, kitchen and wc
- Use Class: E
- Mostly Open Floor Plan Layout
- Central Heating System
- Wi-Fi Connectivity
- Closed Circuit Television Monitoring (CCTV)
- Energy Performance Rating - C
- Platform lift
- LED lighting
- Electric gate access
- Partially Built-Out as Standard Office
- Fits 5 - 15 People
- Reception Area
- Fully Carpeted
- Drop Ceilings
- CCTV
- Fresh decoration and new carpets
- CAT5 Cabling
Large first floor office suite comprising a range of office rooms with wcs.
- Use Class: E
- Mostly Open Floor Plan Layout
- Central Heating System
- Wi-Fi Connectivity
- Closed Circuit Television Monitoring (CCTV)
- Energy Performance Rating - E
- Platform lift
- LED lighting
- Electric gate access
- Partially Built-Out as Standard Office
- Fits 10 - 31 People
- Reception Area
- Fully Carpeted
- Drop Ceilings
- CCTV
- Fresh decoration and new carpets
- CAT5 Cabling
Second floor office suite comprising reception entrance, one single office andlarge open plan office with kitchen and wc.
- Use Class: E
- Mostly Open Floor Plan Layout
- Central Heating System
- Wi-Fi Connectivity
- Closed Circuit Television Monitoring (CCTV)
- Energy Performance Rating - C
- Platform lift
- LED lighting
- Electric gate access
- Partially Built-Out as Standard Office
- Fits 7 - 21 People
- Reception Area
- Fully Carpeted
- Drop Ceilings
- CCTV
- Fresh decoration and new carpets
- CAT5 Cabling
Second floor office suite comprising 4 offices with kitchen and wcs.
- Use Class: E
- Mostly Open Floor Plan Layout
- Central Heating System
- Wi-Fi Connectivity
- Closed Circuit Television Monitoring (CCTV)
- Energy Performance Rating - E
- Platform lift
- LED lighting
- Electric gate access
- Partially Built-Out as Standard Office
- Fits 4 - 11 People
- Reception Area
- Fully Carpeted
- Drop Ceilings
- CCTV
- Fresh decoration and new carpets
- CAT5 Cabling
Second floor office suite comprising 4 offices with kitchen and wcs.
- Use Class: E
- Mostly Open Floor Plan Layout
- Central Heating System
- Wi-Fi Connectivity
- Closed Circuit Television Monitoring (CCTV)
- Energy Performance Rating - D
- Platform lift
- LED lighting
- Electric gate access
- Partially Built-Out as Standard Office
- Fits 5 - 14 People
- Reception Area
- Fully Carpeted
- Drop Ceilings
- CCTV
- Fresh decoration and new carpets
- CAT5 Cabling
| Space | Size | Term | Rental Rate | Space Use | Condition | Available |
| Ground, Ste 1D | 1,476 SF | Negotiable | $11.53 /SF/YR $0.96 /SF/MO $124.16 /m²/YR $10.35 /m²/MO $1,419 /MO $17,025 /YR | Office | Partial Build-Out | Now |
| Ground - 1G | 1,816 SF | Negotiable | $11.52 /SF/YR $0.96 /SF/MO $124.02 /m²/YR $10.34 /m²/MO $1,744 /MO $20,924 /YR | Industrial | Partial Build-Out | Pending |
| Ground, Ste 1R | 1,808 SF | Negotiable | $10.96 /SF/YR $0.91 /SF/MO $118.02 /m²/YR $9.83 /m²/MO $1,652 /MO $19,824 /YR | Office | Partial Build-Out | Now |
| 1st Floor, Ste 2A | 2,927 SF | Negotiable | $11.53 /SF/YR $0.96 /SF/MO $124.16 /m²/YR $10.35 /m²/MO $2,814 /MO $33,762 /YR | Office | Partial Build-Out | Now |
| 1st Floor, Ste 2B | 786 SF | Negotiable | $11.53 /SF/YR $0.96 /SF/MO $124.16 /m²/YR $10.35 /m²/MO $755.53 /MO $9,066 /YR | Office | Partial Build-Out | Now |
| 1st Floor, Ste 2D | 1,871 SF | Negotiable | $11.53 /SF/YR $0.96 /SF/MO $124.16 /m²/YR $10.35 /m²/MO $1,798 /MO $21,582 /YR | Office | Partial Build-Out | Now |
| 1st Floor, Ste 2G | 3,849 SF | Negotiable | $11.53 /SF/YR $0.96 /SF/MO $124.16 /m²/YR $10.35 /m²/MO $3,700 /MO $44,397 /YR | Office | Partial Build-Out | Now |
| 2nd Floor, Ste 3A | 2,539 SF | Negotiable | $11.53 /SF/YR $0.96 /SF/MO $124.16 /m²/YR $10.35 /m²/MO $2,441 /MO $29,287 /YR | Office | Partial Build-Out | Now |
| 2nd Floor, Ste 3B | 1,298 SF | Negotiable | $11.53 /SF/YR $0.96 /SF/MO $124.16 /m²/YR $10.35 /m²/MO $1,248 /MO $14,972 /YR | Office | Partial Build-Out | Now |
| 2nd Floor, Ste 3C | 1,720 SF | Negotiable | $11.53 /SF/YR $0.96 /SF/MO $124.16 /m²/YR $10.35 /m²/MO $1,653 /MO $19,840 /YR | Office | Partial Build-Out | Now |
Ground, Ste 1D
| Size |
| 1,476 SF |
| Term |
| Negotiable |
| Rental Rate |
| $11.53 /SF/YR $0.96 /SF/MO $124.16 /m²/YR $10.35 /m²/MO $1,419 /MO $17,025 /YR |
| Space Use |
| Office |
| Condition |
| Partial Build-Out |
| Available |
| Now |
Ground - 1G
| Size |
| 1,816 SF |
| Term |
| Negotiable |
| Rental Rate |
| $11.52 /SF/YR $0.96 /SF/MO $124.02 /m²/YR $10.34 /m²/MO $1,744 /MO $20,924 /YR |
| Space Use |
| Industrial |
| Condition |
| Partial Build-Out |
| Available |
| Pending |
Ground, Ste 1R
| Size |
| 1,808 SF |
| Term |
| Negotiable |
| Rental Rate |
| $10.96 /SF/YR $0.91 /SF/MO $118.02 /m²/YR $9.83 /m²/MO $1,652 /MO $19,824 /YR |
| Space Use |
| Office |
| Condition |
| Partial Build-Out |
| Available |
| Now |
1st Floor, Ste 2A
| Size |
| 2,927 SF |
| Term |
| Negotiable |
| Rental Rate |
| $11.53 /SF/YR $0.96 /SF/MO $124.16 /m²/YR $10.35 /m²/MO $2,814 /MO $33,762 /YR |
| Space Use |
| Office |
| Condition |
| Partial Build-Out |
| Available |
| Now |
1st Floor, Ste 2B
| Size |
| 786 SF |
| Term |
| Negotiable |
| Rental Rate |
| $11.53 /SF/YR $0.96 /SF/MO $124.16 /m²/YR $10.35 /m²/MO $755.53 /MO $9,066 /YR |
| Space Use |
| Office |
| Condition |
| Partial Build-Out |
| Available |
| Now |
1st Floor, Ste 2D
| Size |
| 1,871 SF |
| Term |
| Negotiable |
| Rental Rate |
| $11.53 /SF/YR $0.96 /SF/MO $124.16 /m²/YR $10.35 /m²/MO $1,798 /MO $21,582 /YR |
| Space Use |
| Office |
| Condition |
| Partial Build-Out |
| Available |
| Now |
1st Floor, Ste 2G
| Size |
| 3,849 SF |
| Term |
| Negotiable |
| Rental Rate |
| $11.53 /SF/YR $0.96 /SF/MO $124.16 /m²/YR $10.35 /m²/MO $3,700 /MO $44,397 /YR |
| Space Use |
| Office |
| Condition |
| Partial Build-Out |
| Available |
| Now |
2nd Floor, Ste 3A
| Size |
| 2,539 SF |
| Term |
| Negotiable |
| Rental Rate |
| $11.53 /SF/YR $0.96 /SF/MO $124.16 /m²/YR $10.35 /m²/MO $2,441 /MO $29,287 /YR |
| Space Use |
| Office |
| Condition |
| Partial Build-Out |
| Available |
| Now |
2nd Floor, Ste 3B
| Size |
| 1,298 SF |
| Term |
| Negotiable |
| Rental Rate |
| $11.53 /SF/YR $0.96 /SF/MO $124.16 /m²/YR $10.35 /m²/MO $1,248 /MO $14,972 /YR |
| Space Use |
| Office |
| Condition |
| Partial Build-Out |
| Available |
| Now |
2nd Floor, Ste 3C
| Size |
| 1,720 SF |
| Term |
| Negotiable |
| Rental Rate |
| $11.53 /SF/YR $0.96 /SF/MO $124.16 /m²/YR $10.35 /m²/MO $1,653 /MO $19,840 /YR |
| Space Use |
| Office |
| Condition |
| Partial Build-Out |
| Available |
| Now |
Ground, Ste 1D
| Size | 1,476 SF |
| Term | Negotiable |
| Rental Rate | $11.53 /SF/YR |
| Space Use | Office |
| Condition | Partial Build-Out |
| Available | Now |
Ground floor office comprising an open plan office with two partition offices/ meeting rooms and wcs.
- Use Class: E
- Partially Built-Out as Standard Office
- Mostly Open Floor Plan Layout
- Fits 4 - 12 People
- Central Heating System
- Reception Area
- Wi-Fi Connectivity
- Fully Carpeted
- Closed Circuit Television Monitoring (CCTV)
- Drop Ceilings
- Energy Performance Rating - D
- CCTV
- Platform lift
- Fresh decoration and new carpets
- LED lighting
- CAT5 Cabling
- Electric gate access
Ground - 1G
| Size | 1,816 SF |
| Term | Negotiable |
| Rental Rate | $11.52 /SF/YR |
| Space Use | Industrial |
| Condition | Partial Build-Out |
| Available | Pending |
Versatile hybrid / light industrial unit with roller shutter access and parking 1,816 SF at £16,525.60 PA
- Use Class: E
- Energy Performance Rating - D
- Natural Light
- Concrete Flooring
- Open Plan Warehouse
Ground, Ste 1R
| Size | 1,808 SF |
| Term | Negotiable |
| Rental Rate | $10.96 /SF/YR |
| Space Use | Office |
| Condition | Partial Build-Out |
| Available | Now |
Ground floor office suite comprising 3 offices, kitchen and wcs.
- Use Class: E
- Partially Built-Out as Standard Office
- Mostly Open Floor Plan Layout
- Fits 5 - 15 People
- Central Heating System
- Reception Area
- Wi-Fi Connectivity
- Fully Carpeted
- Closed Circuit Television Monitoring (CCTV)
- Drop Ceilings
- Energy Performance Rating - C
- CCTV
- Platform lift
- Fresh decoration and new carpets
- LED lighting
- CAT5 Cabling
- Electric gate access
1st Floor, Ste 2A
| Size | 2,927 SF |
| Term | Negotiable |
| Rental Rate | $11.53 /SF/YR |
| Space Use | Office |
| Condition | Partial Build-Out |
| Available | Now |
Large first floor office suite comprising a range of office rooms with wcs.
- Use Class: E
- Partially Built-Out as Standard Office
- Mostly Open Floor Plan Layout
- Fits 8 - 24 People
- Central Heating System
- Reception Area
- Wi-Fi Connectivity
- Fully Carpeted
- Closed Circuit Television Monitoring (CCTV)
- Drop Ceilings
- Energy Performance Rating - D
- CCTV
- Platform lift
- Fresh decoration and new carpets
- LED lighting
- CAT5 Cabling
- Electric gate access
1st Floor, Ste 2B
| Size | 786 SF |
| Term | Negotiable |
| Rental Rate | $11.53 /SF/YR |
| Space Use | Office |
| Condition | Partial Build-Out |
| Available | Now |
First floor office with kitchen and wc
- Use Class: E
- Partially Built-Out as Standard Office
- Mostly Open Floor Plan Layout
- Fits 2 - 7 People
- Central Heating System
- Reception Area
- Wi-Fi Connectivity
- Fully Carpeted
- Closed Circuit Television Monitoring (CCTV)
- Drop Ceilings
- Energy Performance Rating - D
- CCTV
- Platform lift
- Fresh decoration and new carpets
- LED lighting
- CAT5 Cabling
- Electric gate access
1st Floor, Ste 2D
| Size | 1,871 SF |
| Term | Negotiable |
| Rental Rate | $11.53 /SF/YR |
| Space Use | Office |
| Condition | Partial Build-Out |
| Available | Now |
First floor office suite comprising large open plan office with three partition offices/ meeting rooms, kitchen and wc
- Use Class: E
- Partially Built-Out as Standard Office
- Mostly Open Floor Plan Layout
- Fits 5 - 15 People
- Central Heating System
- Reception Area
- Wi-Fi Connectivity
- Fully Carpeted
- Closed Circuit Television Monitoring (CCTV)
- Drop Ceilings
- Energy Performance Rating - C
- CCTV
- Platform lift
- Fresh decoration and new carpets
- LED lighting
- CAT5 Cabling
- Electric gate access
1st Floor, Ste 2G
| Size | 3,849 SF |
| Term | Negotiable |
| Rental Rate | $11.53 /SF/YR |
| Space Use | Office |
| Condition | Partial Build-Out |
| Available | Now |
Large first floor office suite comprising a range of office rooms with wcs.
- Use Class: E
- Partially Built-Out as Standard Office
- Mostly Open Floor Plan Layout
- Fits 10 - 31 People
- Central Heating System
- Reception Area
- Wi-Fi Connectivity
- Fully Carpeted
- Closed Circuit Television Monitoring (CCTV)
- Drop Ceilings
- Energy Performance Rating - E
- CCTV
- Platform lift
- Fresh decoration and new carpets
- LED lighting
- CAT5 Cabling
- Electric gate access
2nd Floor, Ste 3A
| Size | 2,539 SF |
| Term | Negotiable |
| Rental Rate | $11.53 /SF/YR |
| Space Use | Office |
| Condition | Partial Build-Out |
| Available | Now |
Second floor office suite comprising reception entrance, one single office andlarge open plan office with kitchen and wc.
- Use Class: E
- Partially Built-Out as Standard Office
- Mostly Open Floor Plan Layout
- Fits 7 - 21 People
- Central Heating System
- Reception Area
- Wi-Fi Connectivity
- Fully Carpeted
- Closed Circuit Television Monitoring (CCTV)
- Drop Ceilings
- Energy Performance Rating - C
- CCTV
- Platform lift
- Fresh decoration and new carpets
- LED lighting
- CAT5 Cabling
- Electric gate access
2nd Floor, Ste 3B
| Size | 1,298 SF |
| Term | Negotiable |
| Rental Rate | $11.53 /SF/YR |
| Space Use | Office |
| Condition | Partial Build-Out |
| Available | Now |
Second floor office suite comprising 4 offices with kitchen and wcs.
- Use Class: E
- Partially Built-Out as Standard Office
- Mostly Open Floor Plan Layout
- Fits 4 - 11 People
- Central Heating System
- Reception Area
- Wi-Fi Connectivity
- Fully Carpeted
- Closed Circuit Television Monitoring (CCTV)
- Drop Ceilings
- Energy Performance Rating - E
- CCTV
- Platform lift
- Fresh decoration and new carpets
- LED lighting
- CAT5 Cabling
- Electric gate access
2nd Floor, Ste 3C
| Size | 1,720 SF |
| Term | Negotiable |
| Rental Rate | $11.53 /SF/YR |
| Space Use | Office |
| Condition | Partial Build-Out |
| Available | Now |
Second floor office suite comprising 4 offices with kitchen and wcs.
- Use Class: E
- Partially Built-Out as Standard Office
- Mostly Open Floor Plan Layout
- Fits 5 - 14 People
- Central Heating System
- Reception Area
- Wi-Fi Connectivity
- Fully Carpeted
- Closed Circuit Television Monitoring (CCTV)
- Drop Ceilings
- Energy Performance Rating - D
- CCTV
- Platform lift
- Fresh decoration and new carpets
- LED lighting
- CAT5 Cabling
- Electric gate access
Property Overview
Enterprise House commands a prominent position fronting Valley Street North approximately 0.5 miles from Darlington town centre. Valley Street is a wellestablished commercial location incorporating a diverse variety of business occupiers. All town centre amenities are within convenient walking distance and the location affords immediate access to the town centre inner ring road providing swift transport links across the region. Darlington is a popular market town situated approximately 14 miles west of Middlesbrough, 20 miles south of Durham, 30 miles south of Newcastle and 50 miles north of York benefitting from excellent transport links across the region with swift access to the A66, A1(M) and A19. The town is well served by the national rail network sitting on the East Coast Mainline – fastest journey times - London Kings Cross 2h20m. Edinburgh 2h (approx.). Teesside International Airport lies approximately 5 miles distant providing a range of commercial and domestic international flights with services expected to increase through the recent majority share public acquisition through the Tees Valley Combined Authority. Newcastle international airport lies approximately 42 miles north (approx. 40 mins travel time) and Leeds Bradford International Airport 58 miles south (approx. 1h20 mins travel).
- Security System
- Accent Lighting
- Energy Performance Rating - D
- Automatic Blinds
- Central Heating
- Demised WC facilities
- Reception
- Drop Ceiling
- Air Conditioning
PROPERTY FACTS
Learn More About Renting Office Space
Presented by

Enterprise House | Valley St N
Hmm, there seems to have been an error sending your message. Please try again.
Thanks! Your message was sent.






