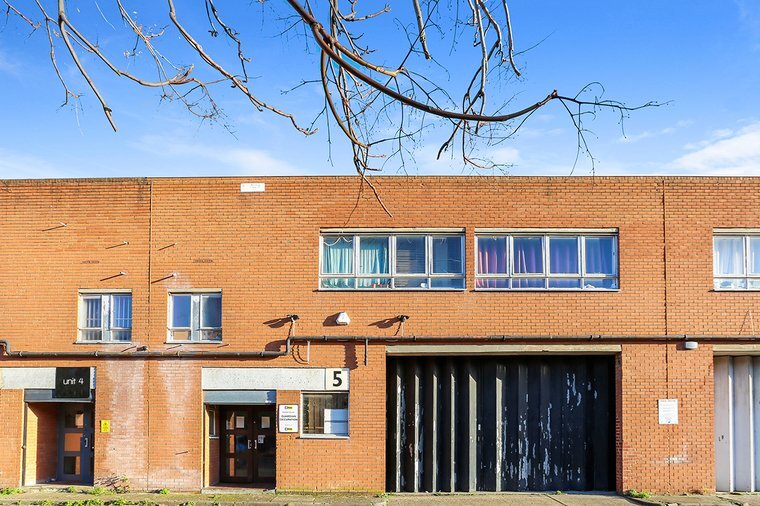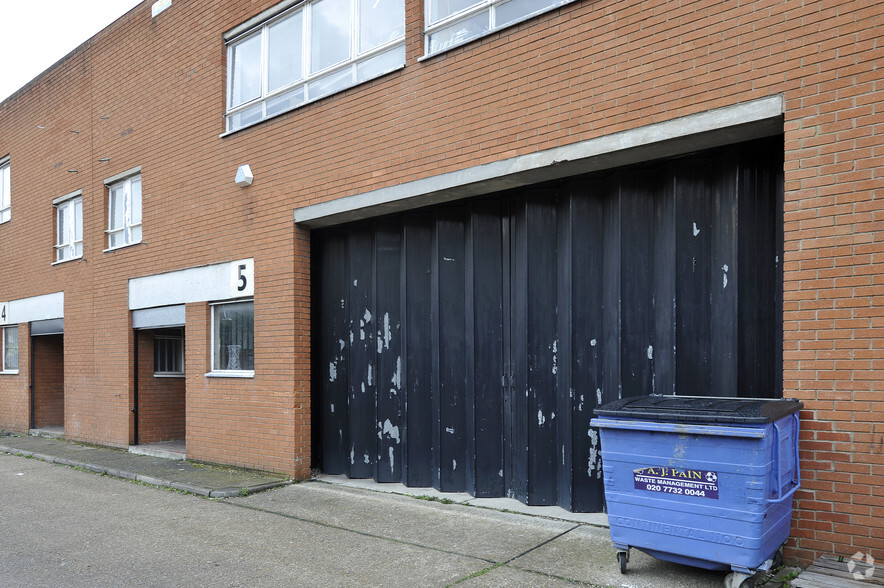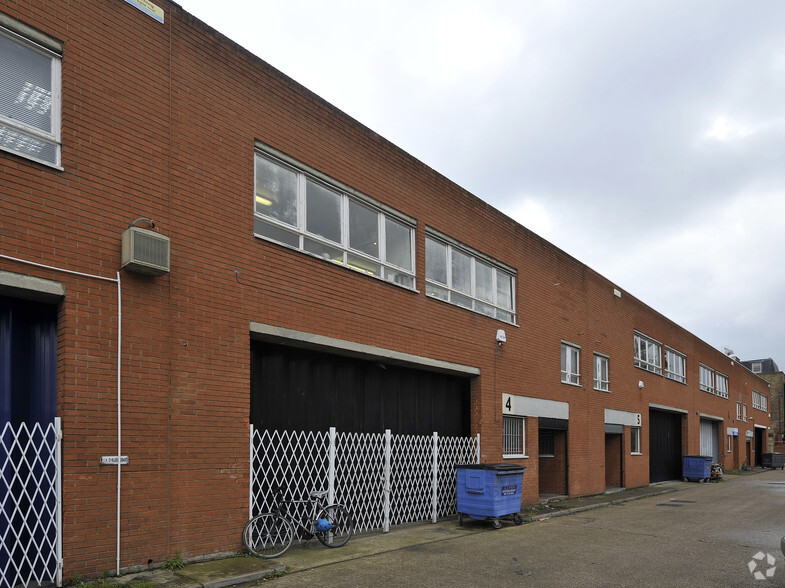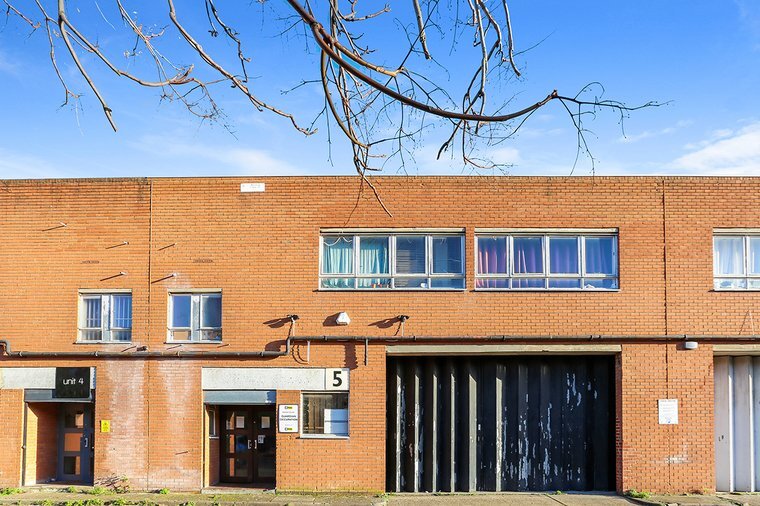
This feature is unavailable at the moment.
We apologize, but the feature you are trying to access is currently unavailable. We are aware of this issue and our team is working hard to resolve the matter.
Please check back in a few minutes. We apologize for the inconvenience.
- LoopNet Team
thank you

Your email has been sent!
Valmar Rd
6,939 SF of Flex Space Available in London SE5 9NW



Highlights
- The property is located on Valmar Road which is a turning off of Coldharbour Lane, close to the centre of Camberwell Green
- Prominent industrial location in the heart of SE5
- Denmark Hill is the nearest station to the property
Features
all available space(1)
Display Rental Rate as
- Space
- Size
- Term
- Rental Rate
- Space Use
- Condition
- Available
The 2 spaces in this building must be leased together, for a total size of 6,939 SF (Contiguous Area):
The property comprises a terrace of masonry-built industrial units over two floors, each unit benefitting from ground floor warehouse with ancillary first floor offices. Access into the office element is via the pedestrian entrance and via the roller shutter or concertina doors (depending on the unit) for the warehouse. Within the warehouse the ceiling heights are 4.5m plus and have three phase power electricity. Multiple car parking spaces are available for each unit, opposite the building.
- Use Class: B2
- High Ceilings
- Roller shutters and concertina doors
- Includes 1,548 SF of dedicated office space
- Automatic Blinds
- Ancillary first floor offices
- 4.5m ceiling heights
| Space | Size | Term | Rental Rate | Space Use | Condition | Available |
| Ground, 1st Floor | 6,939 SF | Negotiable | $12.61 /SF/YR $1.05 /SF/MO $87,506 /YR $7,292 /MO | Flex | Full Build-Out | Now |
Ground, 1st Floor
The 2 spaces in this building must be leased together, for a total size of 6,939 SF (Contiguous Area):
| Size |
|
Ground - 5,391 SF
1st Floor - 1,548 SF
|
| Term |
| Negotiable |
| Rental Rate |
| $12.61 /SF/YR $1.05 /SF/MO $87,506 /YR $7,292 /MO |
| Space Use |
| Flex |
| Condition |
| Full Build-Out |
| Available |
| Now |
Ground, 1st Floor
| Size |
Ground - 5,391 SF
1st Floor - 1,548 SF
|
| Term | Negotiable |
| Rental Rate | $12.61 /SF/YR |
| Space Use | Flex |
| Condition | Full Build-Out |
| Available | Now |
The property comprises a terrace of masonry-built industrial units over two floors, each unit benefitting from ground floor warehouse with ancillary first floor offices. Access into the office element is via the pedestrian entrance and via the roller shutter or concertina doors (depending on the unit) for the warehouse. Within the warehouse the ceiling heights are 4.5m plus and have three phase power electricity. Multiple car parking spaces are available for each unit, opposite the building.
- Use Class: B2
- Automatic Blinds
- High Ceilings
- Ancillary first floor offices
- Roller shutters and concertina doors
- 4.5m ceiling heights
- Includes 1,548 SF of dedicated office space
Property Overview
The property comprises a building of masonry construction arranged over two floors offering industrial and office accommodation within. The property is located on Valmar Road which is a turning off of Coldharbour Lane, close to the centre of Camberwell Green. Denmark Hill is the nearest station to the property.
PROPERTY FACTS
Learn More About Renting Flex Space
Presented by

Valmar Rd
Hmm, there seems to have been an error sending your message. Please try again.
Thanks! Your message was sent.




