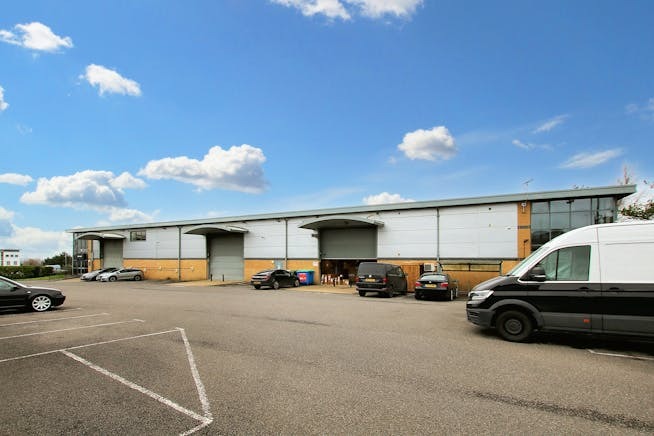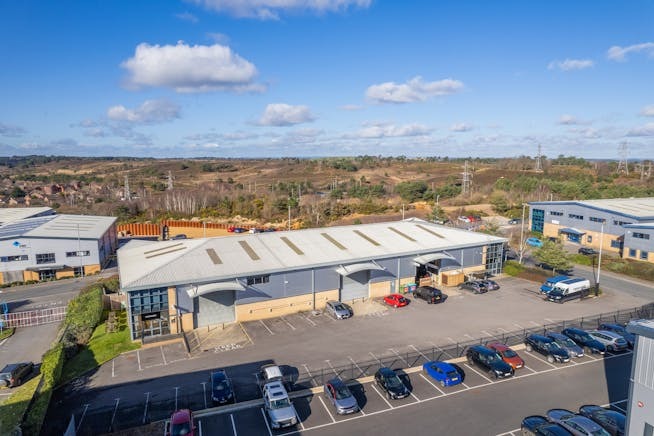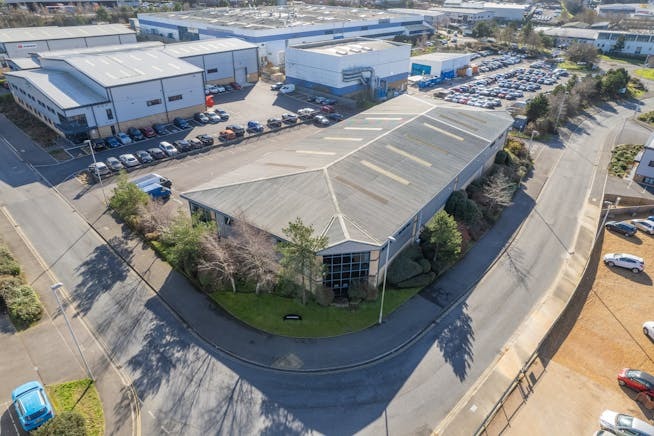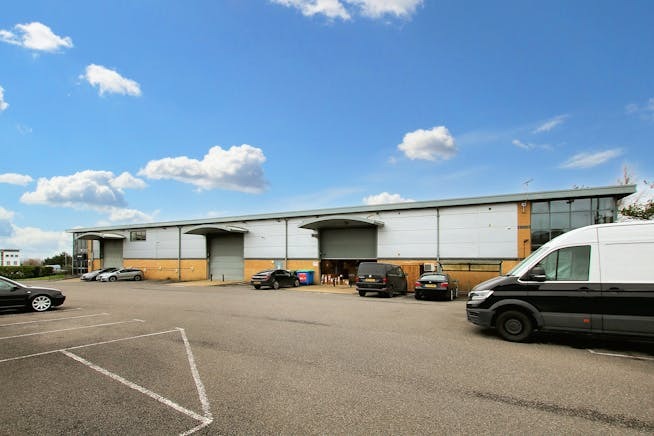
This feature is unavailable at the moment.
We apologize, but the feature you are trying to access is currently unavailable. We are aware of this issue and our team is working hard to resolve the matter.
Please check back in a few minutes. We apologize for the inconvenience.
- LoopNet Team
thank you

Your email has been sent!
The Fulcrum Vantage Way
6,112 - 27,230 SF of Industrial Space Available in Poole BH12 4NU



Highlights
- Modern detached warehouse building on prominent corner plot
- Gated yard and parking area with EV charging points
- Warehouse with mezzanine storage
Features
all available spaces(3)
Display Rental Rate as
- Space
- Size
- Term
- Rental Rate
- Space Use
- Condition
- Available
RENT On application to the Agents. Internally the warehouse areas benefit from power floated concrete flooring and minimum eaves height of approximately 6.2m. A mezzanine floor has been fitted to the majority of the warehouse space with void areas left in front of the roller shutters. First floor office accommodation is located at both ends of the building and is fitted out to a high standard and includes suspended ceilings, cat 2 lighting, raised floor with power and data outlets (mixture of laminate and carpet tile floor coverings), ceiling mounted air conditioning, kitchen facilities and part stud, part glazed partitioned meetings rooms. The property is also currently fitted out to provide ground floor workshops, offices, kitchen, WC and shower facilities. Externally there is a large fenced yard with 41 marked parking space, a gated entrance, cycle storage and five EV charging stations.
- Use Class: B8
- Can be combined with additional space(s) for up to 27,230 SF of adjacent space
- Kitchen
- Shower Facilities
- Minimum eaves height of approximately 6.2m
- WC and shower facilities
- 3 Drive Ins
- Central Air Conditioning
- Raised Floor
- Demised WC facilities
- Ceiling mounted air conditioning
RENT On application to the Agents. Internally the warehouse areas benefit from power floated concrete flooring and minimum eaves height of approximately 6.2m. A mezzanine floor has been fitted to the majority of the warehouse space with void areas left in front of the roller shutters. First floor office accommodation is located at both ends of the building and is fitted out to a high standard and includes suspended ceilings, cat 2 lighting, raised floor with power and data outlets (mixture of laminate and carpet tile floor coverings), ceiling mounted air conditioning, kitchen facilities and part stud, part glazed partitioned meetings rooms. The property is also currently fitted out to provide ground floor workshops, offices, kitchen, WC and shower facilities. Externally there is a large fenced yard with 41 marked parking space, a gated entrance, cycle storage and five EV charging stations.
- Use Class: B8
- Can be combined with additional space(s) for up to 27,230 SF of adjacent space
- Kitchen
- Shower Facilities
- Minimum eaves height of approximately 6.2m
- WC and shower facilities
- Includes 6,590 SF of dedicated office space
- Central Air Conditioning
- Raised Floor
- Demised WC facilities
- Ceiling mounted air conditioning
RENT On application to the Agents. Internally the warehouse areas benefit from power floated concrete flooring and minimum eaves height of approximately 6.2m. A mezzanine floor has been fitted to the majority of the warehouse space with void areas left in front of the roller shutters. First floor office accommodation is located at both ends of the building and is fitted out to a high standard and includes suspended ceilings, cat 2 lighting, raised floor with power and data outlets (mixture of laminate and carpet tile floor coverings), ceiling mounted air conditioning, kitchen facilities and part stud, part glazed partitioned meetings rooms. The property is also currently fitted out to provide ground floor workshops, offices, kitchen, WC and shower facilities. Externally there is a large fenced yard with 41 marked parking space, a gated entrance, cycle storage and five EV charging stations.
- Use Class: B8
- Central Air Conditioning
- Raised Floor
- Demised WC facilities
- Ceiling mounted air conditioning
- Can be combined with additional space(s) for up to 27,230 SF of adjacent space
- Kitchen
- Shower Facilities
- Minimum eaves height of approximately 6.2m
- WC and shower facilities
| Space | Size | Term | Rental Rate | Space Use | Condition | Available |
| Ground | 14,528 SF | Negotiable | Upon Request Upon Request Upon Request Upon Request | Industrial | Full Build-Out | Now |
| 1st Floor | 6,590 SF | Negotiable | Upon Request Upon Request Upon Request Upon Request | Industrial | Full Build-Out | Now |
| Mezzanine | 6,112 SF | Negotiable | Upon Request Upon Request Upon Request Upon Request | Industrial | Full Build-Out | Now |
Ground
| Size |
| 14,528 SF |
| Term |
| Negotiable |
| Rental Rate |
| Upon Request Upon Request Upon Request Upon Request |
| Space Use |
| Industrial |
| Condition |
| Full Build-Out |
| Available |
| Now |
1st Floor
| Size |
| 6,590 SF |
| Term |
| Negotiable |
| Rental Rate |
| Upon Request Upon Request Upon Request Upon Request |
| Space Use |
| Industrial |
| Condition |
| Full Build-Out |
| Available |
| Now |
Mezzanine
| Size |
| 6,112 SF |
| Term |
| Negotiable |
| Rental Rate |
| Upon Request Upon Request Upon Request Upon Request |
| Space Use |
| Industrial |
| Condition |
| Full Build-Out |
| Available |
| Now |
Ground
| Size | 14,528 SF |
| Term | Negotiable |
| Rental Rate | Upon Request |
| Space Use | Industrial |
| Condition | Full Build-Out |
| Available | Now |
RENT On application to the Agents. Internally the warehouse areas benefit from power floated concrete flooring and minimum eaves height of approximately 6.2m. A mezzanine floor has been fitted to the majority of the warehouse space with void areas left in front of the roller shutters. First floor office accommodation is located at both ends of the building and is fitted out to a high standard and includes suspended ceilings, cat 2 lighting, raised floor with power and data outlets (mixture of laminate and carpet tile floor coverings), ceiling mounted air conditioning, kitchen facilities and part stud, part glazed partitioned meetings rooms. The property is also currently fitted out to provide ground floor workshops, offices, kitchen, WC and shower facilities. Externally there is a large fenced yard with 41 marked parking space, a gated entrance, cycle storage and five EV charging stations.
- Use Class: B8
- 3 Drive Ins
- Can be combined with additional space(s) for up to 27,230 SF of adjacent space
- Central Air Conditioning
- Kitchen
- Raised Floor
- Shower Facilities
- Demised WC facilities
- Minimum eaves height of approximately 6.2m
- Ceiling mounted air conditioning
- WC and shower facilities
1st Floor
| Size | 6,590 SF |
| Term | Negotiable |
| Rental Rate | Upon Request |
| Space Use | Industrial |
| Condition | Full Build-Out |
| Available | Now |
RENT On application to the Agents. Internally the warehouse areas benefit from power floated concrete flooring and minimum eaves height of approximately 6.2m. A mezzanine floor has been fitted to the majority of the warehouse space with void areas left in front of the roller shutters. First floor office accommodation is located at both ends of the building and is fitted out to a high standard and includes suspended ceilings, cat 2 lighting, raised floor with power and data outlets (mixture of laminate and carpet tile floor coverings), ceiling mounted air conditioning, kitchen facilities and part stud, part glazed partitioned meetings rooms. The property is also currently fitted out to provide ground floor workshops, offices, kitchen, WC and shower facilities. Externally there is a large fenced yard with 41 marked parking space, a gated entrance, cycle storage and five EV charging stations.
- Use Class: B8
- Includes 6,590 SF of dedicated office space
- Can be combined with additional space(s) for up to 27,230 SF of adjacent space
- Central Air Conditioning
- Kitchen
- Raised Floor
- Shower Facilities
- Demised WC facilities
- Minimum eaves height of approximately 6.2m
- Ceiling mounted air conditioning
- WC and shower facilities
Mezzanine
| Size | 6,112 SF |
| Term | Negotiable |
| Rental Rate | Upon Request |
| Space Use | Industrial |
| Condition | Full Build-Out |
| Available | Now |
RENT On application to the Agents. Internally the warehouse areas benefit from power floated concrete flooring and minimum eaves height of approximately 6.2m. A mezzanine floor has been fitted to the majority of the warehouse space with void areas left in front of the roller shutters. First floor office accommodation is located at both ends of the building and is fitted out to a high standard and includes suspended ceilings, cat 2 lighting, raised floor with power and data outlets (mixture of laminate and carpet tile floor coverings), ceiling mounted air conditioning, kitchen facilities and part stud, part glazed partitioned meetings rooms. The property is also currently fitted out to provide ground floor workshops, offices, kitchen, WC and shower facilities. Externally there is a large fenced yard with 41 marked parking space, a gated entrance, cycle storage and five EV charging stations.
- Use Class: B8
- Can be combined with additional space(s) for up to 27,230 SF of adjacent space
- Central Air Conditioning
- Kitchen
- Raised Floor
- Shower Facilities
- Demised WC facilities
- Minimum eaves height of approximately 6.2m
- Ceiling mounted air conditioning
- WC and shower facilities
Property Overview
The property comprises a detached high bay warehouse building of steel portal frame construction with external walls of blockwork inner, brickwork outer construction with plastic coated steel composite cladding to the upper elevations. There is a pitched roof of insulated steel profile cladding incorporating daylight panels. The building features 3 insulated roller shutter doors each with their own canopies over, with concrete loading bays to the front. The property benefits from powder coated aluminium framed, full height glazing to the four corners of the building providing an attractive feature.
Distribution FACILITY FACTS
Learn More About Renting Industrial Properties
Presented by

The Fulcrum | Vantage Way
Hmm, there seems to have been an error sending your message. Please try again.
Thanks! Your message was sent.







