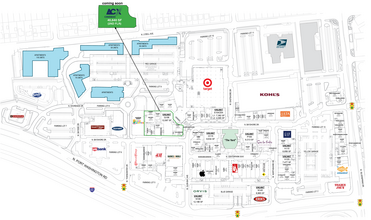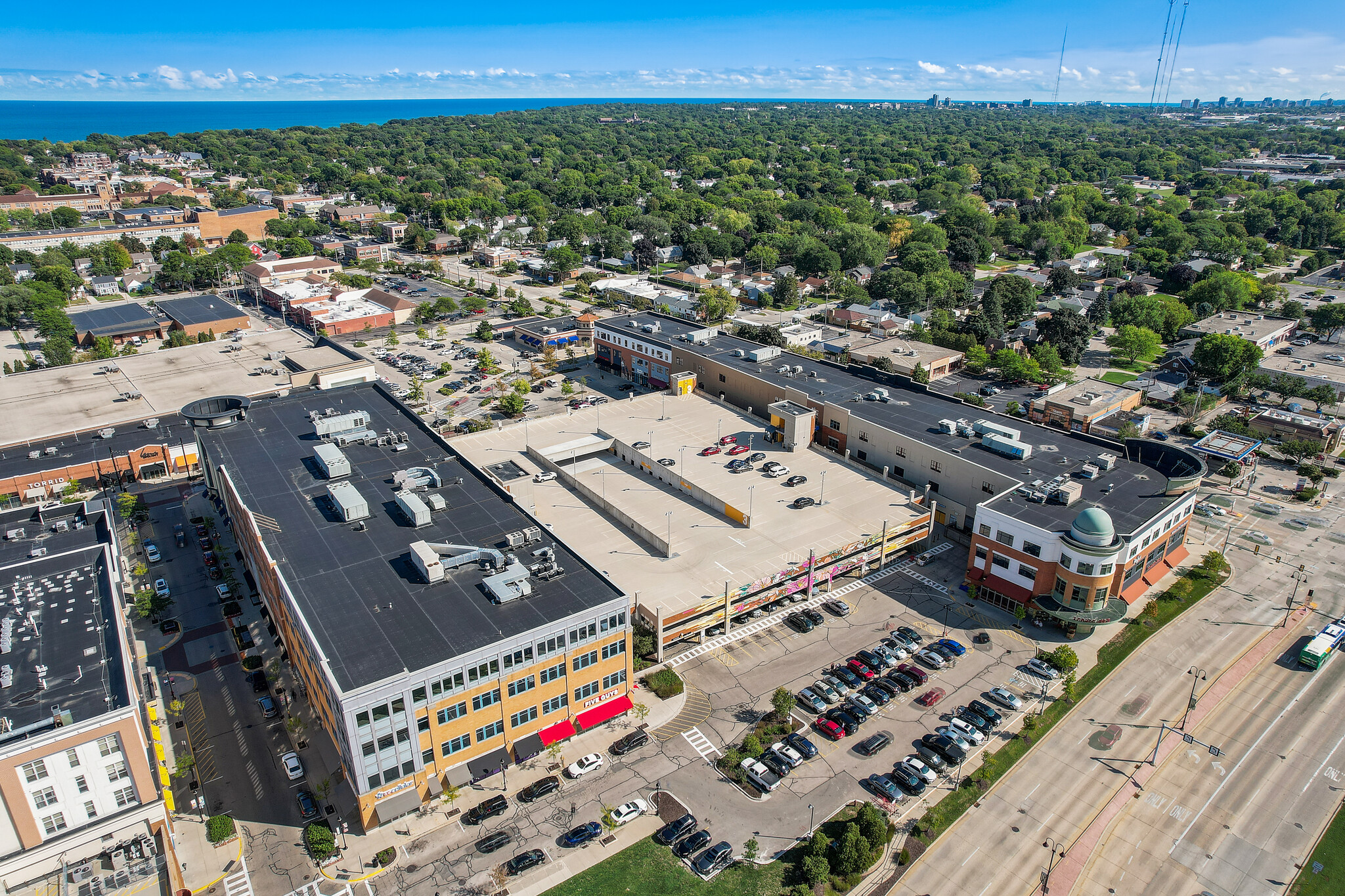
This feature is unavailable at the moment.
We apologize, but the feature you are trying to access is currently unavailable. We are aware of this issue and our team is working hard to resolve the matter.
Please check back in a few minutes. We apologize for the inconvenience.
- LoopNet Team
thank you

Your email has been sent!
Bayshore 5900 N Port Washington Rd
767 - 209,608 SF of Space Available in Glendale, WI 53217
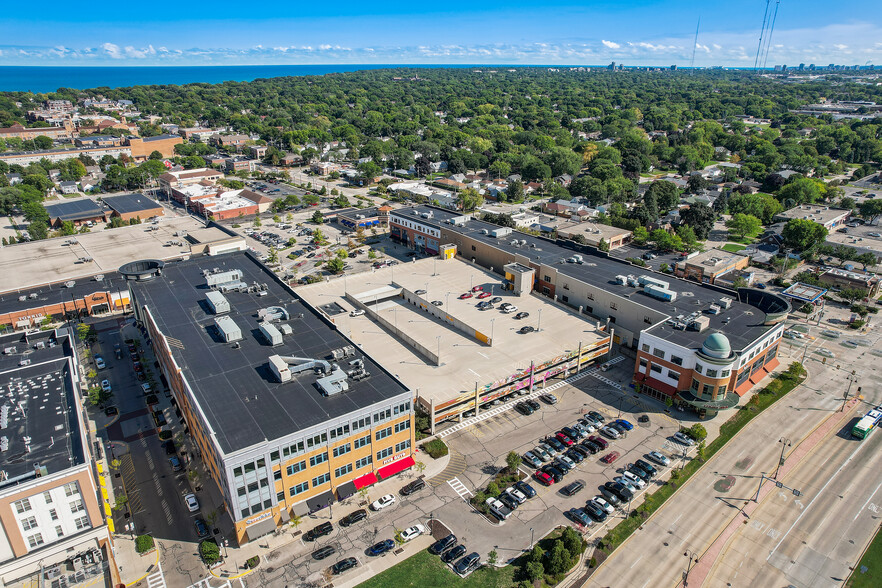
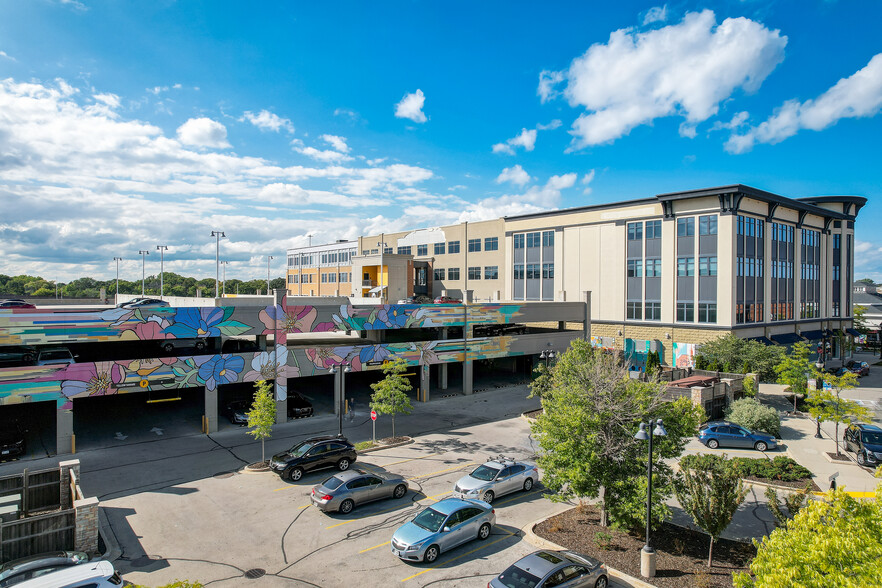
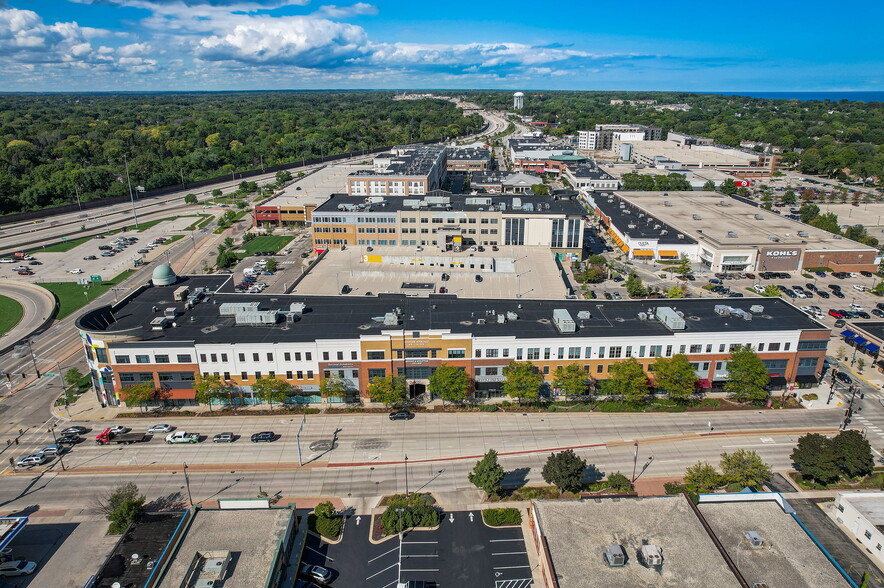
Space Availability (14)
Display Rental Rate as
- Space
- Size
- Term
- Rental Rate
- Rent Type
| Space | Size | Term | Rental Rate | Rent Type | ||
| 1st Floor | 6,000 SF | Negotiable | $15.00 /SF/YR $1.25 /SF/MO $90,000 /YR $7,500 /MO | Net | ||
| 1st Floor | 40,000 SF | Negotiable | $15.00 /SF/YR $1.25 /SF/MO $600,000 /YR $50,000 /MO | Net | ||
| 2nd Floor, Ste H200 | 49,550 SF | Negotiable | $24.00 /SF/YR $2.00 /SF/MO $1,189,200 /YR $99,100 /MO | Net | ||
| 2nd Floor, Ste K215 | 767 SF | Negotiable | $24.00 /SF/YR $2.00 /SF/MO $18,408 /YR $1,534 /MO | Net | ||
| 2nd Floor, Ste K225 | 1,217 SF | Negotiable | $24.00 /SF/YR $2.00 /SF/MO $29,208 /YR $2,434 /MO | Net | ||
| 2nd Floor, Ste K265 | 2,794 SF | Negotiable | $24.00 /SF/YR $2.00 /SF/MO $67,056 /YR $5,588 /MO | Net | ||
| 2nd Floor, Ste K290 | 4,998 SF | Negotiable | $24.00 /SF/YR $2.00 /SF/MO $119,952 /YR $9,996 /MO | Net | ||
| 3rd Floor, Ste 310 | 3,044 SF | Negotiable | $24.00 /SF/YR $2.00 /SF/MO $73,056 /YR $6,088 /MO | Net | ||
| 3rd Floor, Ste H300 | 9,080 SF | Negotiable | $24.00 /SF/YR $2.00 /SF/MO $217,920 /YR $18,160 /MO | Net | ||
| 3rd Floor, Ste H330 | 9,946 SF | Negotiable | $24.00 /SF/YR $2.00 /SF/MO $238,704 /YR $19,892 /MO | Net | ||
| 3rd Floor, Ste K300 | 6,367 SF | Negotiable | $24.00 /SF/YR $2.00 /SF/MO $152,808 /YR $12,734 /MO | Net | ||
| 3rd Floor, Ste K340 | 20,515 SF | Negotiable | $24.00 /SF/YR $2.00 /SF/MO $492,360 /YR $41,030 /MO | Net | ||
| 3rd Floor, Ste K350 | 5,780 SF | Negotiable | $24.00 /SF/YR $2.00 /SF/MO $138,720 /YR $11,560 /MO | Net | ||
| 4th Floor, Ste H400 | 49,550 SF | Negotiable | $24.00 /SF/YR $2.00 /SF/MO $1,189,200 /YR $99,100 /MO | Net |
5660-5800 N Bayshore Dr - 1st Floor
Space is opposite of Trader Joe’s at front entrance of Bayshore off Port Washington Road.
- Lease rate does not include certain property expenses
- Fully Built-Out as Standard Retail Space
- Located in-line with other retail
- Central Air Conditioning
5660-5800 N Bayshore Dr - 1st Floor
6-screen movie theater with full service restaurant and bowling alley.
- Lease rate does not include certain property expenses
- Fully Built-Out as a Movie Theater
- Located in-line with other retail
- Central Air Conditioning
501 W Northshore Dr - 2nd Floor - Ste H200
Former LA Fitness Space. Full Locker Rooms, Lap Pool, Racquetball Courts and full-size gymnasium already built out.
- Lease rate does not include certain property expenses
- Partially Built-Out as Standard Office
- Mostly Open Floor Plan Layout
- Fits 124 - 397 People
- Can be combined with additional space(s) for up to 118,126 SF of adjacent space
500 W Silver Spring Dr - 2nd Floor - Ste K215
- Lease rate does not include certain property expenses
- Partially Built-Out as Standard Office
- Mostly Open Floor Plan Layout
- Fits 2 - 7 People
500 W Silver Spring Dr - 2nd Floor - Ste K225
- Lease rate does not include certain property expenses
- Fully Built-Out as Standard Office
- Mostly Open Floor Plan Layout
- Fits 4 - 10 People
500 W Silver Spring Dr - 2nd Floor - Ste K265
- Lease rate does not include certain property expenses
- Fits 7 - 23 People
500 W Silver Spring Dr - 2nd Floor - Ste K290
- Lease rate does not include certain property expenses
- Mostly Open Floor Plan Layout
- Fits 13 - 40 People
500 W Silver Spring Dr - 3rd Floor - Ste 310
- Lease rate does not include certain property expenses
- Partially Built-Out as Standard Office
- Mostly Open Floor Plan Layout
- Fits 8 - 25 People
501 W Northshore Dr - 3rd Floor - Ste H300
- Lease rate does not include certain property expenses
- Partially Built-Out as Standard Office
- Mostly Open Floor Plan Layout
- Fits 23 - 73 People
- Can be combined with additional space(s) for up to 118,126 SF of adjacent space
501 W Northshore Dr - 3rd Floor - Ste H330
- Lease rate does not include certain property expenses
- Partially Built-Out as Standard Office
- Mostly Open Floor Plan Layout
- Fits 25 - 80 People
- Can be combined with additional space(s) for up to 118,126 SF of adjacent space
500 W Silver Spring Dr - 3rd Floor - Ste K300
- Lease rate does not include certain property expenses
- Partially Built-Out as Standard Office
- Mostly Open Floor Plan Layout
- Fits 16 - 51 People
500 W Silver Spring Dr - 3rd Floor - Ste K340
- Lease rate does not include certain property expenses
- Partially Built-Out as Standard Office
- Mostly Open Floor Plan Layout
- Fits 52 - 165 People
- Can be combined with additional space(s) for up to 26,295 SF of adjacent space
500 W Silver Spring Dr - 3rd Floor - Ste K350
- Lease rate does not include certain property expenses
- Partially Built-Out as Standard Office
- Mostly Open Floor Plan Layout
- Fits 15 - 47 People
- Can be combined with additional space(s) for up to 26,295 SF of adjacent space
501 W Northshore Dr - 4th Floor - Ste H400
- Lease rate does not include certain property expenses
- Partially Built-Out as Standard Office
- Mostly Open Floor Plan Layout
- Fits 124 - 397 People
- Can be combined with additional space(s) for up to 118,126 SF of adjacent space
Rent Types
The rent amount and type that the tenant (lessee) will be responsible to pay to the landlord (lessor) throughout the lease term is negotiated prior to both parties signing a lease agreement. The rent type will vary depending upon the services provided. For example, triple net rents are typically lower than full service rents due to additional expenses the tenant is required to pay in addition to the base rent. Contact the listing broker for a full understanding of any associated costs or additional expenses for each rent type.
1. Full Service: A rental rate that includes normal building standard services as provided by the landlord within a base year rental.
2. Double Net (NN): Tenant pays for only two of the building expenses; the landlord and tenant determine the specific expenses prior to signing the lease agreement.
3. Triple Net (NNN): A lease in which the tenant is responsible for all expenses associated with their proportional share of occupancy of the building.
4. Modified Gross: Modified Gross is a general type of lease rate where typically the tenant will be responsible for their proportional share of one or more of the expenses. The landlord will pay the remaining expenses. See the below list of common Modified Gross rental rate structures: 4. Plus All Utilities: A type of Modified Gross Lease where the tenant is responsible for their proportional share of utilities in addition to the rent. 4. Plus Cleaning: A type of Modified Gross Lease where the tenant is responsible for their proportional share of cleaning in addition to the rent. 4. Plus Electric: A type of Modified Gross Lease where the tenant is responsible for their proportional share of the electrical cost in addition to the rent. 4. Plus Electric & Cleaning: A type of Modified Gross Lease where the tenant is responsible for their proportional share of the electrical and cleaning cost in addition to the rent. 4. Plus Utilities and Char: A type of Modified Gross Lease where the tenant is responsible for their proportional share of the utilities and cleaning cost in addition to the rent. 4. Industrial Gross: A type of Modified Gross lease where the tenant pays one or more of the expenses in addition to the rent. The landlord and tenant determine these prior to signing the lease agreement.
5. Tenant Electric: The landlord pays for all services and the tenant is responsible for their usage of lights and electrical outlets in the space they occupy.
6. Negotiable or Upon Request: Used when the leasing contact does not provide the rent or service type.
7. TBD: To be determined; used for buildings for which no rent or service type is known, commonly utilized when the buildings are not yet built.
SITE PLAN
SELECT TENANTS AT Bayshore
- Tenant
- Description
- US Locations
- Reach
- Bayshore Town Center
- Other Retail
- 2
- Local
- ERIKS North America
- Other Services
- 94
- International
- Evereve
- Ladies' Apparel
- 135
- National
- Kay Jewelers
- Jewelry/Watches
- 1,390
- National
- Old Navy
- Unisex Apparel
- 1,548
- International
- Target
- Dept Store
- 2,695
- International
| Tenant | Description | US Locations | Reach |
| Bayshore Town Center | Other Retail | 2 | Local |
| ERIKS North America | Other Services | 94 | International |
| Evereve | Ladies' Apparel | 135 | National |
| Kay Jewelers | Jewelry/Watches | 1,390 | National |
| Old Navy | Unisex Apparel | 1,548 | International |
| Target | Dept Store | 2,695 | International |
PROPERTY FACTS FOR 5900 N Port Washington Rd , Glendale, WI 53217
| Total Space Available | 209,608 SF | Center Properties | 12 |
| Max. Contiguous | 118,126 SF | Gross Leasable Area | 702,275 SF |
| Center Type | Regional Mall | Total Land Area | 41.59 AC |
| Parking | 3,264 Spaces | Year Built | 1953 |
| Stores | 66 | Cross Streets | NEC Silver Spring Rd. & I-43 |
| Total Space Available | 209,608 SF |
| Max. Contiguous | 118,126 SF |
| Center Type | Regional Mall |
| Parking | 3,264 Spaces |
| Stores | 66 |
| Center Properties | 12 |
| Gross Leasable Area | 702,275 SF |
| Total Land Area | 41.59 AC |
| Year Built | 1953 |
| Cross Streets | NEC Silver Spring Rd. & I-43 |
About the Property
THE HEART OF THE NORTH SHORE. Bayshore is located at the corner of “Main and Main’ in Milwaukee’s North Shore with prime entrances on both Port Washington Avenue & Silver Spring Drive -- the area’s two main commercial thoroughfares. Offering a mixed-use town center campus for office, retail, and apartment users, Bayshore is the ideal destination for users looking for maximum convenience and accessibility within their workday. Superb visibility from I-43, free & connected parking between the two office buildings, refreshed lobbies, eclectic art scapes, and tremendous natural light provide the framework to create an office user’s dream suite. Beyond the 9 to 5, tenants (and their customers!) can enjoy unique onsite campus programming and entertainment at “The Yard”, complete shopping lists at our top-tier retailers, or end the evening with dinner and a movie at the brand-new ACX theater -- making Bayshore the perfect one-stop shop for the ideal North Shore way of life.
- Bus Line
- Freeway Visibility
- Pylon Sign
- Signage
- Signalized Intersection
Nearby Major Retailers










Presented by

Bayshore | 5900 N Port Washington Rd
Hmm, there seems to have been an error sending your message. Please try again.
Thanks! Your message was sent.








