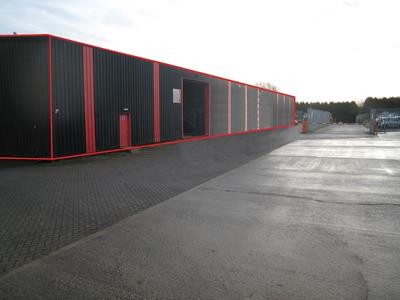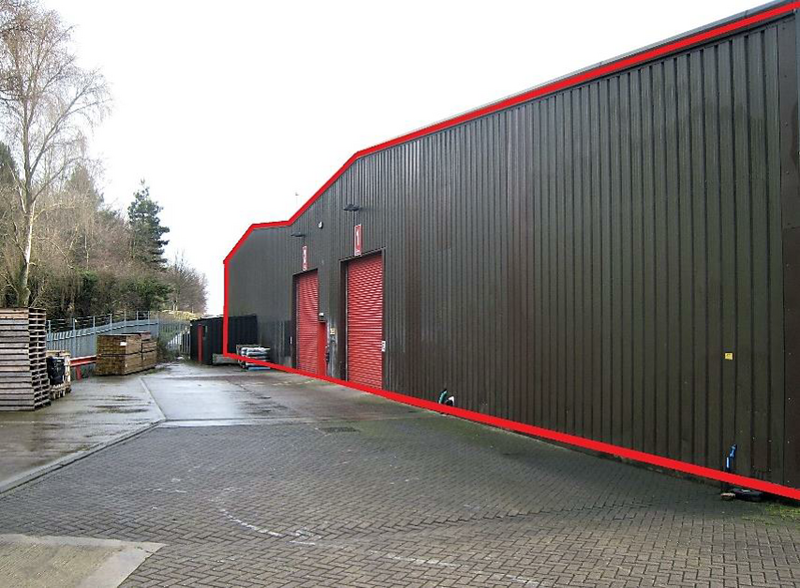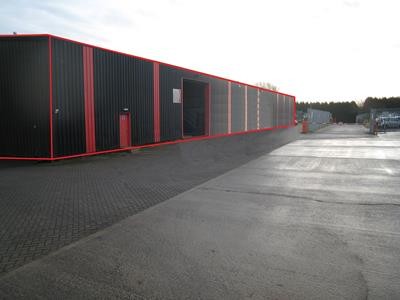Vaux Rd
Wellingborough NN8 4TG
Industrial Property For Lease
·
38,379 SF


HIGHLIGHTS
- The property is located on the Finedon Industrial Estate on Vaux Road some 1.5miles to the north of Wellingborough Town Centre
- Great transport links
- The location benefits from good road communications, with the A45 dual carriageway providing access to Northampton and the motorway network
FEATURES
PROPERTY OVERVIEW
The location benefits from good road communications, with the A45 dual carriageway providing access to Northampton and the motorway network. The property comprises a semi-detached factory / warehouse unit of steel portal frame construction under a pitch roof with approx. 10% roof lights. Clear eaves height of the main warehouse area is 5.5m rising to an apex of approx. 6.4m. The unit was extended at some point and the extension has a clear eaves height of 4.8m rising to 5.65m. There are some mezzanine floors in this extension area. Externally the property has all hard-surfaced yard areas (mixture of block paving, concrete and tarmac) which are fenced & gated. The common access areas are shared with the occupier of unit 2



