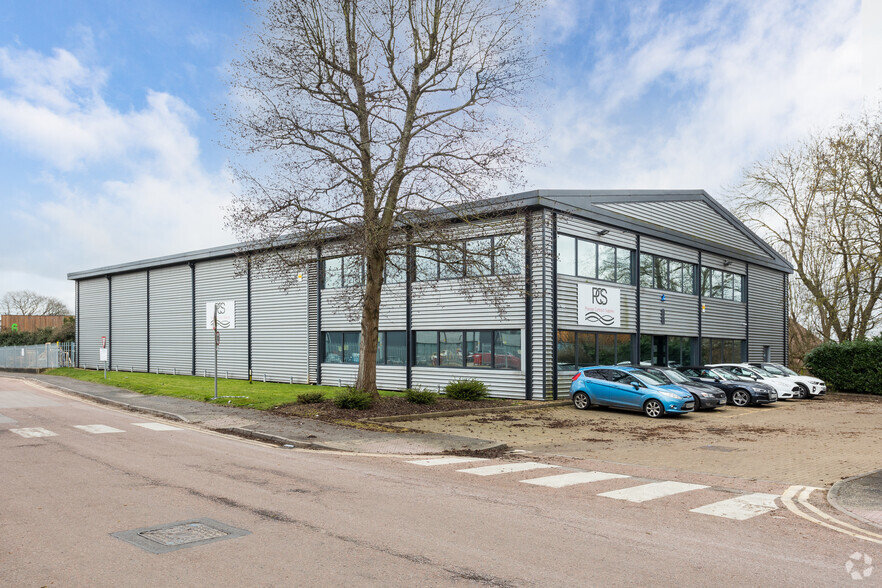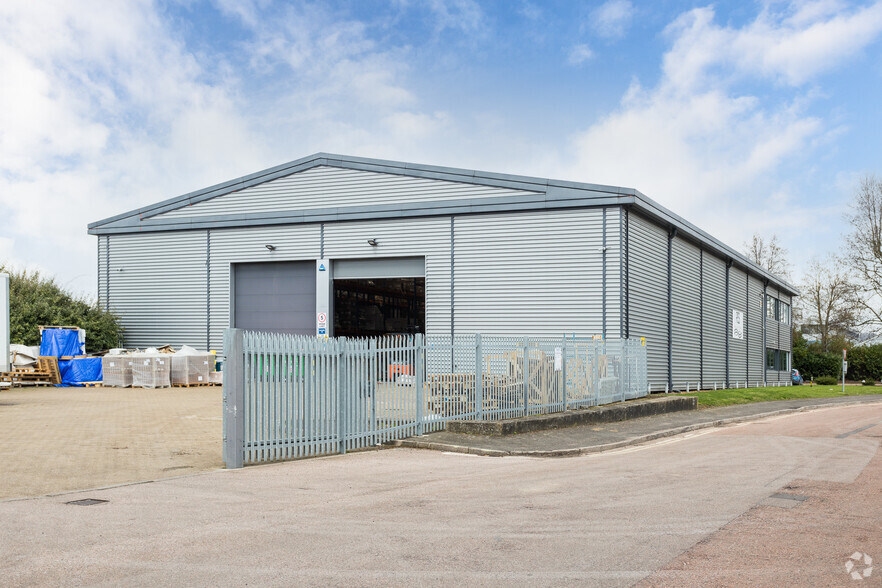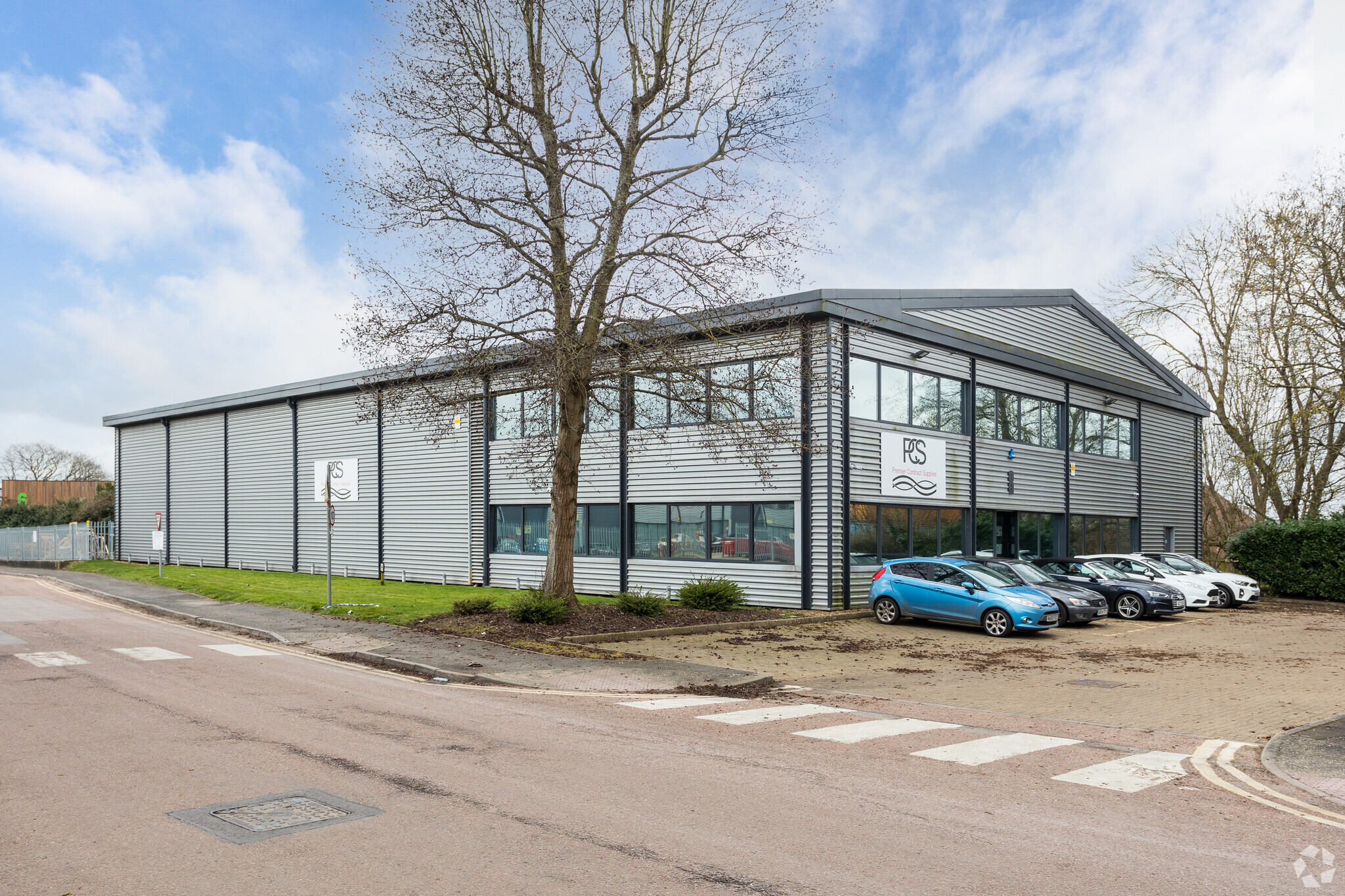
This feature is unavailable at the moment.
We apologize, but the feature you are trying to access is currently unavailable. We are aware of this issue and our team is working hard to resolve the matter.
Please check back in a few minutes. We apologize for the inconvenience.
- LoopNet Team
thank you

Your email has been sent!
Vestry Rd
741 - 1,369 SF of Office Space Available in Sevenoaks TN14 5DF


Sublease Highlights
- Modern Business Unit
- LED Lighting
- Flexible Accommodation
- Parking up to 7 Cars
Features
all available space(1)
Display Rental Rate as
- Space
- Size
- Term
- Rental Rate
- Space Use
- Condition
- Available
Comprises a flexible suite of offices within this modern business unit. First floor 741 - 1,369 sq ft. (68.8 - 127.1 sq m.) Parking for up to 7 cars. The accommodation benefits from central heating, suspended ceiling with integrated LED lighting, carpeting and window blinds. The suite is flexible in layout and can be let as a whole or as two separate units. Shared use of kitchen and cloakrooms/WC’s.
- Use Class: E
- Fully Built-Out as Standard Office
- Fits 2 - 11 People
- Kitchen
- Energy Performance Rating - B
- Sublease space available from current tenant
- Open Floor Plan Layout
- Central Heating System
- Fully Carpeted
- Demised WC facilities
| Space | Size | Term | Rental Rate | Space Use | Condition | Available |
| 1st Floor | 741-1,369 SF | Negotiable | Upon Request Upon Request Upon Request Upon Request Upon Request Upon Request | Office | Full Build-Out | Now |
1st Floor
| Size |
| 741-1,369 SF |
| Term |
| Negotiable |
| Rental Rate |
| Upon Request Upon Request Upon Request Upon Request Upon Request Upon Request |
| Space Use |
| Office |
| Condition |
| Full Build-Out |
| Available |
| Now |
1st Floor
| Size | 741-1,369 SF |
| Term | Negotiable |
| Rental Rate | Upon Request |
| Space Use | Office |
| Condition | Full Build-Out |
| Available | Now |
Comprises a flexible suite of offices within this modern business unit. First floor 741 - 1,369 sq ft. (68.8 - 127.1 sq m.) Parking for up to 7 cars. The accommodation benefits from central heating, suspended ceiling with integrated LED lighting, carpeting and window blinds. The suite is flexible in layout and can be let as a whole or as two separate units. Shared use of kitchen and cloakrooms/WC’s.
- Use Class: E
- Sublease space available from current tenant
- Fully Built-Out as Standard Office
- Open Floor Plan Layout
- Fits 2 - 11 People
- Central Heating System
- Kitchen
- Fully Carpeted
- Energy Performance Rating - B
- Demised WC facilities
Property Overview
Connections Business Park is located approximately 2 miles south of Sevenoaks Town Centre and accessed from the A225 Otford Road. Junction 5 of the M25/A21 is approximately 2.5 miles to the west.
Warehouse FACILITY FACTS
Learn More About Renting Office Space
Presented by

Vestry Rd
Hmm, there seems to have been an error sending your message. Please try again.
Thanks! Your message was sent.





