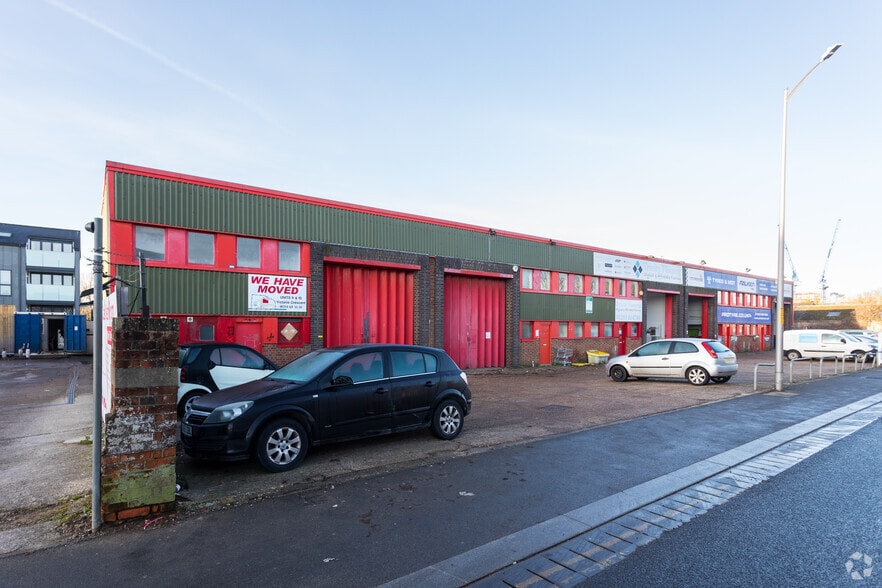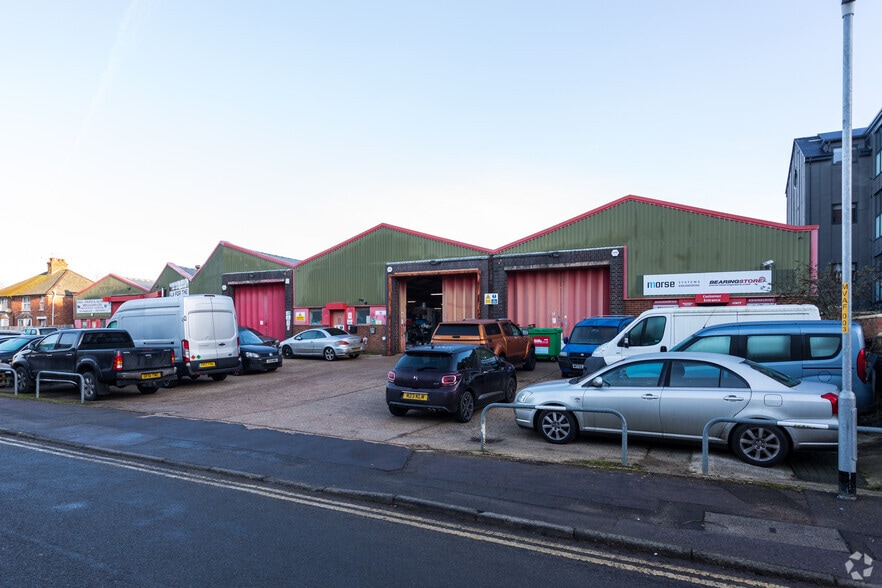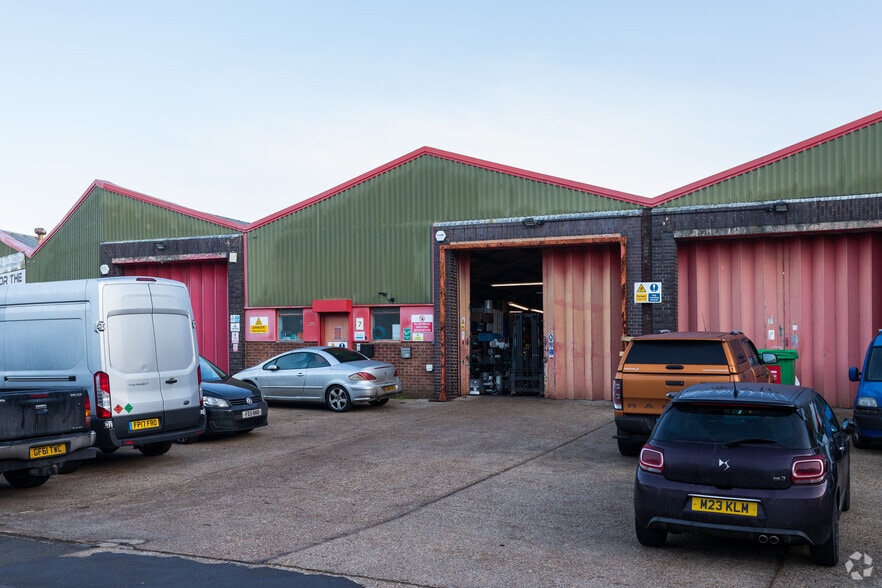Your email has been sent.
Chunnel Industrial Estate Victoria Rd 98 - 9,480 SF of Industrial Space Available in Ashford TN23 7HJ



HIGHLIGHTS
- 7,585 sq.ft. (approx.) Plus office and storage (may be split)
- New leases available
- Immediate Availability
FEATURES
ALL AVAILABLE SPACES(6)
Display Rental Rate as
- SPACE
- SIZE
- TERM
- RENTAL RATE
- SPACE USE
- CONDITION
- AVAILABLE
The premises form part of a total of 10 units built as a 5 x 2 back-to-back terrace, with Unit 4 being a mid-terraced unit on the northern side fronting on to Victoria Road. The units are of steel portal frame construction with brick walls to lower elevations and profiled steel cladding to upper elevations and roofs. Each unit benefits from a steel roller-shutter door, a separate personnel door and WC facilities and there is designated parking to the front. Unit 4 also benefits from a small mezzanine office.
- Use Class: B2
- Automatic Blinds
- Can be combined with additional space(s) for up to 9,480 SF of adjacent space
- Demised WC facilities
The premises form part of a total of 10 units built as a 5 x 2 back-to-back terrace, with Unit 4 being a mid-terraced unit on the northern side fronting on to Victoria Road. The units are of steel portal frame construction with brick walls to lower elevations and profiled steel cladding to upper elevations and roofs. Each unit benefits from a steel roller-shutter door, a separate personnel door and WC facilities and there is designated parking to the front. Unit 4 also benefits from a small mezzanine office.
- Use Class: B2
- Automatic Blinds
- Can be combined with additional space(s) for up to 9,480 SF of adjacent space
- Demised WC facilities
The premises are available by way of new fully repairing and insuring leases, the terms of which are negotiable. The rent for each unit to be £36,500 per annum exclusive + VAT. There will be a Service Charge to cover common estate charges which will be in the order of £1,000 per annum for each unit.
- Use Class: B2
- Automatic Blinds
- Parking in the front
- All main services connected to the building
- Can be combined with additional space(s) for up to 9,480 SF of adjacent space
- Demised WC facilities
- Separate personnel door
The premises form part of a total of 10 units built as a 5 x 2 back-to-back terrace, with Unit 4 being a mid-terraced unit on the northern side fronting on to Victoria Road. The units are of steel portal frame construction with brick walls to lower elevations and profiled steel cladding to upper elevations and roofs. Each unit benefits from a steel roller-shutter door, a separate personnel door and WC facilities and there is designated parking to the front. Unit 4 also benefits from a small mezzanine office.
- Use Class: B2
- Can be combined with additional space(s) for up to 9,480 SF of adjacent space
- Demised WC facilities
- Includes 98 SF of dedicated office space
- Automatic Blinds
The premises are available by way of new fully repairing and insuring leases, the terms of which are negotiable. The rent for each unit to be £36,500 per annum exclusive + VAT. There will be a Service Charge to cover common estate charges which will be in the order of £1,000 per annum for each unit.
- Use Class: B2
- Can be combined with additional space(s) for up to 9,480 SF of adjacent space
- Demised WC facilities
- Separate personnel door
- Includes 98 SF of dedicated office space
- Automatic Blinds
- Parking in the front
- All main services connected to the building
The premises are available by way of new fully repairing and insuring leases, the terms of which are negotiable. The rent for each unit to be £36,500 per annum exclusive + VAT. There will be a Service Charge to cover common estate charges which will be in the order of £1,000 per annum for each unit.
- Use Class: B2
- Can be combined with additional space(s) for up to 9,480 SF of adjacent space
- Demised WC facilities
- Separate personnel door
- Includes 98 SF of dedicated office space
- Automatic Blinds
- Parking in the front
- All main services connected to the building
| Space | Size | Term | Rental Rate | Space Use | Condition | Available |
| Ground - Unit 3 | 3,062 SF | Negotiable | $15.47 /SF/YR $1.29 /SF/MO $47,373 /YR $3,948 /MO | Industrial | Partial Build-Out | Now |
| Ground - Unit 4 | 3,062 SF | Negotiable | $15.47 /SF/YR $1.29 /SF/MO $47,373 /YR $3,948 /MO | Industrial | Partial Build-Out | Now |
| Ground - Unit 5 | 3,062 SF | Negotiable | $15.47 /SF/YR $1.29 /SF/MO $47,373 /YR $3,948 /MO | Industrial | - | Now |
| Mezzanine - Unit 3 | 98 SF | Negotiable | $15.47 /SF/YR $1.29 /SF/MO $1,516 /YR $126.35 /MO | Industrial | Partial Build-Out | Now |
| Mezzanine - Unit 4 | 98 SF | Negotiable | $15.47 /SF/YR $1.29 /SF/MO $1,516 /YR $126.35 /MO | Industrial | - | Now |
| Mezzanine - Unit 5 | 98 SF | Negotiable | $15.47 /SF/YR $1.29 /SF/MO $1,516 /YR $126.35 /MO | Industrial | - | Now |
Ground - Unit 3
| Size |
| 3,062 SF |
| Term |
| Negotiable |
| Rental Rate |
| $15.47 /SF/YR $1.29 /SF/MO $47,373 /YR $3,948 /MO |
| Space Use |
| Industrial |
| Condition |
| Partial Build-Out |
| Available |
| Now |
Ground - Unit 4
| Size |
| 3,062 SF |
| Term |
| Negotiable |
| Rental Rate |
| $15.47 /SF/YR $1.29 /SF/MO $47,373 /YR $3,948 /MO |
| Space Use |
| Industrial |
| Condition |
| Partial Build-Out |
| Available |
| Now |
Ground - Unit 5
| Size |
| 3,062 SF |
| Term |
| Negotiable |
| Rental Rate |
| $15.47 /SF/YR $1.29 /SF/MO $47,373 /YR $3,948 /MO |
| Space Use |
| Industrial |
| Condition |
| - |
| Available |
| Now |
Mezzanine - Unit 3
| Size |
| 98 SF |
| Term |
| Negotiable |
| Rental Rate |
| $15.47 /SF/YR $1.29 /SF/MO $1,516 /YR $126.35 /MO |
| Space Use |
| Industrial |
| Condition |
| Partial Build-Out |
| Available |
| Now |
Mezzanine - Unit 4
| Size |
| 98 SF |
| Term |
| Negotiable |
| Rental Rate |
| $15.47 /SF/YR $1.29 /SF/MO $1,516 /YR $126.35 /MO |
| Space Use |
| Industrial |
| Condition |
| - |
| Available |
| Now |
Mezzanine - Unit 5
| Size |
| 98 SF |
| Term |
| Negotiable |
| Rental Rate |
| $15.47 /SF/YR $1.29 /SF/MO $1,516 /YR $126.35 /MO |
| Space Use |
| Industrial |
| Condition |
| - |
| Available |
| Now |
Ground - Unit 3
| Size | 3,062 SF |
| Term | Negotiable |
| Rental Rate | $15.47 /SF/YR |
| Space Use | Industrial |
| Condition | Partial Build-Out |
| Available | Now |
The premises form part of a total of 10 units built as a 5 x 2 back-to-back terrace, with Unit 4 being a mid-terraced unit on the northern side fronting on to Victoria Road. The units are of steel portal frame construction with brick walls to lower elevations and profiled steel cladding to upper elevations and roofs. Each unit benefits from a steel roller-shutter door, a separate personnel door and WC facilities and there is designated parking to the front. Unit 4 also benefits from a small mezzanine office.
- Use Class: B2
- Can be combined with additional space(s) for up to 9,480 SF of adjacent space
- Automatic Blinds
- Demised WC facilities
Ground - Unit 4
| Size | 3,062 SF |
| Term | Negotiable |
| Rental Rate | $15.47 /SF/YR |
| Space Use | Industrial |
| Condition | Partial Build-Out |
| Available | Now |
The premises form part of a total of 10 units built as a 5 x 2 back-to-back terrace, with Unit 4 being a mid-terraced unit on the northern side fronting on to Victoria Road. The units are of steel portal frame construction with brick walls to lower elevations and profiled steel cladding to upper elevations and roofs. Each unit benefits from a steel roller-shutter door, a separate personnel door and WC facilities and there is designated parking to the front. Unit 4 also benefits from a small mezzanine office.
- Use Class: B2
- Can be combined with additional space(s) for up to 9,480 SF of adjacent space
- Automatic Blinds
- Demised WC facilities
Ground - Unit 5
| Size | 3,062 SF |
| Term | Negotiable |
| Rental Rate | $15.47 /SF/YR |
| Space Use | Industrial |
| Condition | - |
| Available | Now |
The premises are available by way of new fully repairing and insuring leases, the terms of which are negotiable. The rent for each unit to be £36,500 per annum exclusive + VAT. There will be a Service Charge to cover common estate charges which will be in the order of £1,000 per annum for each unit.
- Use Class: B2
- Can be combined with additional space(s) for up to 9,480 SF of adjacent space
- Automatic Blinds
- Demised WC facilities
- Parking in the front
- Separate personnel door
- All main services connected to the building
Mezzanine - Unit 3
| Size | 98 SF |
| Term | Negotiable |
| Rental Rate | $15.47 /SF/YR |
| Space Use | Industrial |
| Condition | Partial Build-Out |
| Available | Now |
The premises form part of a total of 10 units built as a 5 x 2 back-to-back terrace, with Unit 4 being a mid-terraced unit on the northern side fronting on to Victoria Road. The units are of steel portal frame construction with brick walls to lower elevations and profiled steel cladding to upper elevations and roofs. Each unit benefits from a steel roller-shutter door, a separate personnel door and WC facilities and there is designated parking to the front. Unit 4 also benefits from a small mezzanine office.
- Use Class: B2
- Includes 98 SF of dedicated office space
- Can be combined with additional space(s) for up to 9,480 SF of adjacent space
- Automatic Blinds
- Demised WC facilities
Mezzanine - Unit 4
| Size | 98 SF |
| Term | Negotiable |
| Rental Rate | $15.47 /SF/YR |
| Space Use | Industrial |
| Condition | - |
| Available | Now |
The premises are available by way of new fully repairing and insuring leases, the terms of which are negotiable. The rent for each unit to be £36,500 per annum exclusive + VAT. There will be a Service Charge to cover common estate charges which will be in the order of £1,000 per annum for each unit.
- Use Class: B2
- Includes 98 SF of dedicated office space
- Can be combined with additional space(s) for up to 9,480 SF of adjacent space
- Automatic Blinds
- Demised WC facilities
- Parking in the front
- Separate personnel door
- All main services connected to the building
Mezzanine - Unit 5
| Size | 98 SF |
| Term | Negotiable |
| Rental Rate | $15.47 /SF/YR |
| Space Use | Industrial |
| Condition | - |
| Available | Now |
The premises are available by way of new fully repairing and insuring leases, the terms of which are negotiable. The rent for each unit to be £36,500 per annum exclusive + VAT. There will be a Service Charge to cover common estate charges which will be in the order of £1,000 per annum for each unit.
- Use Class: B2
- Includes 98 SF of dedicated office space
- Can be combined with additional space(s) for up to 9,480 SF of adjacent space
- Automatic Blinds
- Demised WC facilities
- Parking in the front
- Separate personnel door
- All main services connected to the building
PROPERTY OVERVIEW
The busy and well-established Chunnel Industrial Estate is accessed via the Victoria Link Road which connects the A28 to Junction 9 of the M20 and the A2042/A2070 southern orbital road to Junction 10. Both junctions are within approximately 2 miles and the International Passenger Station and Ashford town centre are both within easy walking distance. Ashford, one of Kent’s designated growth centres, currently has a population of approximately 75,000 inhabitants and is set to grow substantially in the next 20 years. The town is centrally located within the county, benefitting from a fine communications network via the A20/M20 and five mainline railways. Ashford International Passenger station gives direct access to northern continental Europe via Eurostar and London is some 38 minutes distant via HS-1.
WAREHOUSE FACILITY FACTS
Presented by

Chunnel Industrial Estate | Victoria Rd
Hmm, there seems to have been an error sending your message. Please try again.
Thanks! Your message was sent.








