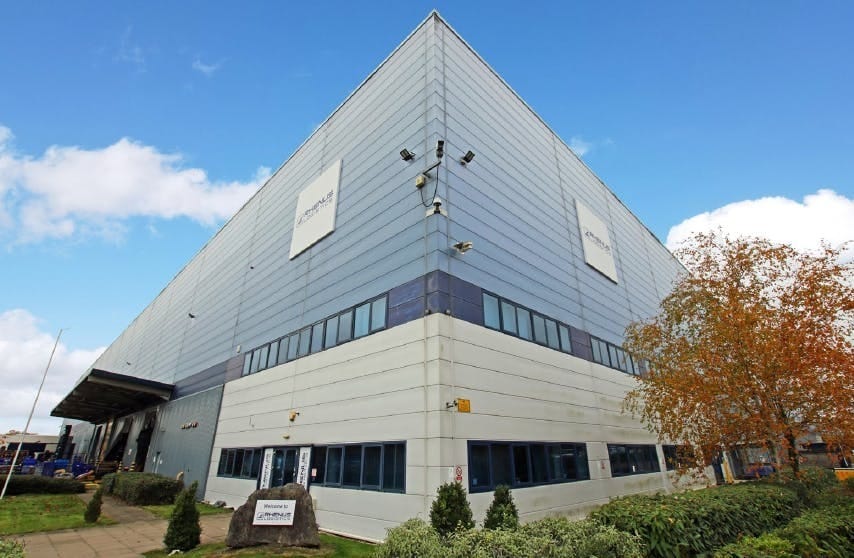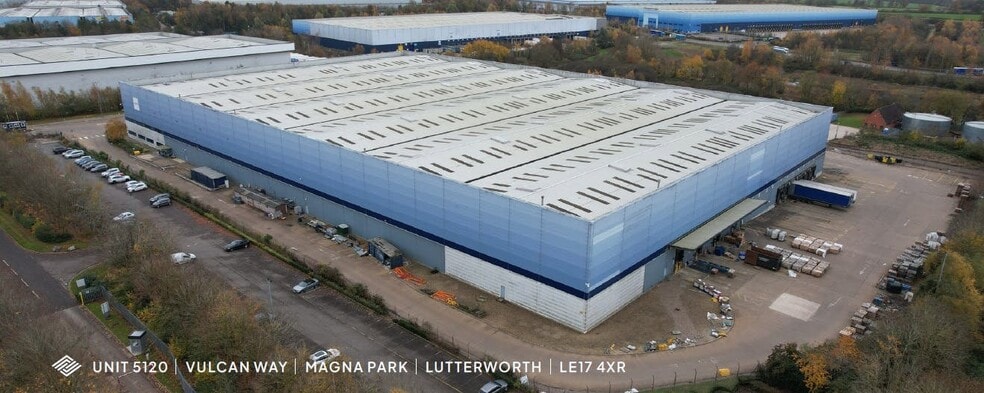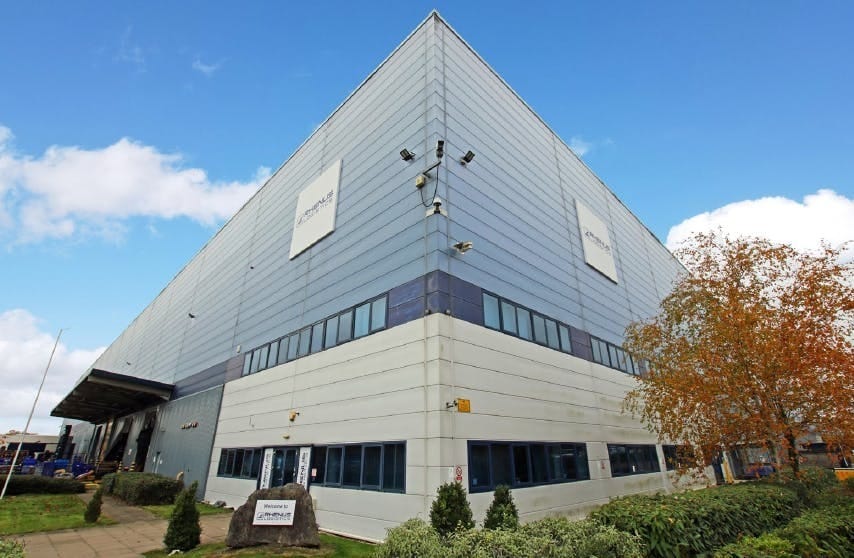Your email has been sent.
HIGHLIGHTS
- 260 car parking spaces + overflow space
- 6 Level Access Loading Doors / 16 Dock Level Loading Door
- On-site security hut
FEATURES
ALL AVAILABLE SPACE(1)
Display Rental Rate as
- SPACE
- SIZE
- TERM
- RENTAL RATE
- SPACE USE
- CONDITION
- AVAILABLE
The 3 spaces in this building must be leased together, for a total size of 219,836 SF (Contiguous Area):
A 222,000 sq ft cross dock facility to be fully refurbished and available Q1 2025. The building will benefit from the following specification: 14.5m eaves height, 16 dock level loading doors, 6 level access loading doors, 260 car parking spaces (plus overflow spaces) and 65 HGV parking spaces. Available at a quoting rent of £9.75 psf.
- Use Class: B2
- Central Air and Heating
- Closed Circuit Television Monitoring (CCTV)
- On-site security hub
- Car Parking
- Includes 5,147 SF of dedicated office space
- Kitchen
- Common Parts WC Facilities
- 14.5m eaves height
- Includes 5,146 SF of dedicated office space
| Space | Size | Term | Rental Rate | Space Use | Condition | Available |
| Ground, 1st Floor, 2nd Floor | 219,836 SF | Negotiable | Upon Request Upon Request Upon Request Upon Request | Industrial | Shell Space | Now |
Ground, 1st Floor, 2nd Floor
The 3 spaces in this building must be leased together, for a total size of 219,836 SF (Contiguous Area):
| Size |
|
Ground - 214,278 SF
1st Floor - 5,146 SF
2nd Floor - 412 SF
|
| Term |
| Negotiable |
| Rental Rate |
| Upon Request Upon Request Upon Request Upon Request |
| Space Use |
| Industrial |
| Condition |
| Shell Space |
| Available |
| Now |
Ground, 1st Floor, 2nd Floor
| Size |
Ground - 214,278 SF
1st Floor - 5,146 SF
2nd Floor - 412 SF
|
| Term | Negotiable |
| Rental Rate | Upon Request |
| Space Use | Industrial |
| Condition | Shell Space |
| Available | Now |
A 222,000 sq ft cross dock facility to be fully refurbished and available Q1 2025. The building will benefit from the following specification: 14.5m eaves height, 16 dock level loading doors, 6 level access loading doors, 260 car parking spaces (plus overflow spaces) and 65 HGV parking spaces. Available at a quoting rent of £9.75 psf.
- Use Class: B2
- Includes 5,147 SF of dedicated office space
- Central Air and Heating
- Kitchen
- Closed Circuit Television Monitoring (CCTV)
- Common Parts WC Facilities
- On-site security hub
- 14.5m eaves height
- Car Parking
- Includes 5,146 SF of dedicated office space
PROPERTY OVERVIEW
The property comprises an industrial/warehouse building of steel portal frame construction arranged over the ground floor with internal office space at ground floor. The property is located on Hunter Boulevard in Magna Park, which lies to the west of Lutterworth town centre and only a short drive from J20 of the M1, J1 of the M69 and within a reasonable commute of J2 of the M6.
DISTRIBUTION FACILITY FACTS
Presented by

5120 | Vulcan Way
Hmm, there seems to have been an error sending your message. Please try again.
Thanks! Your message was sent.






