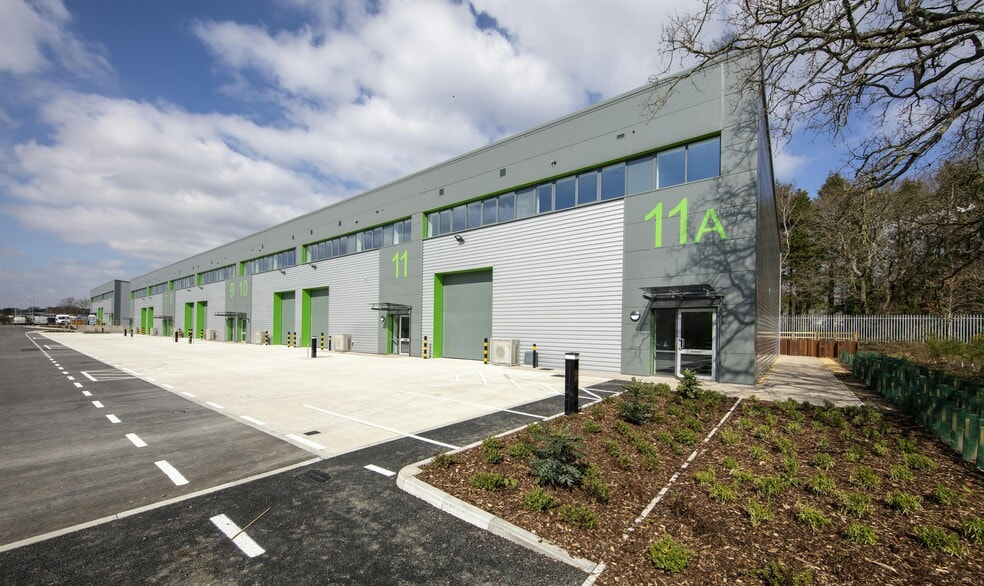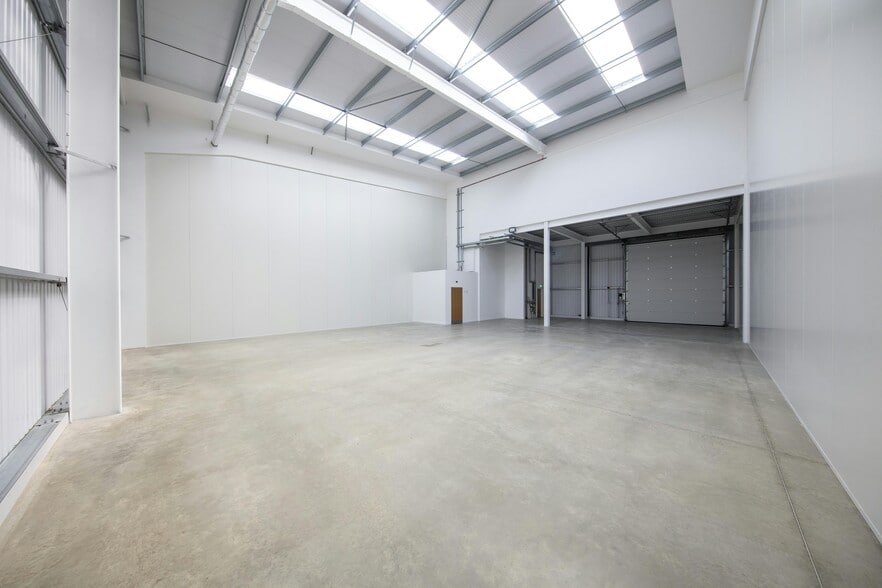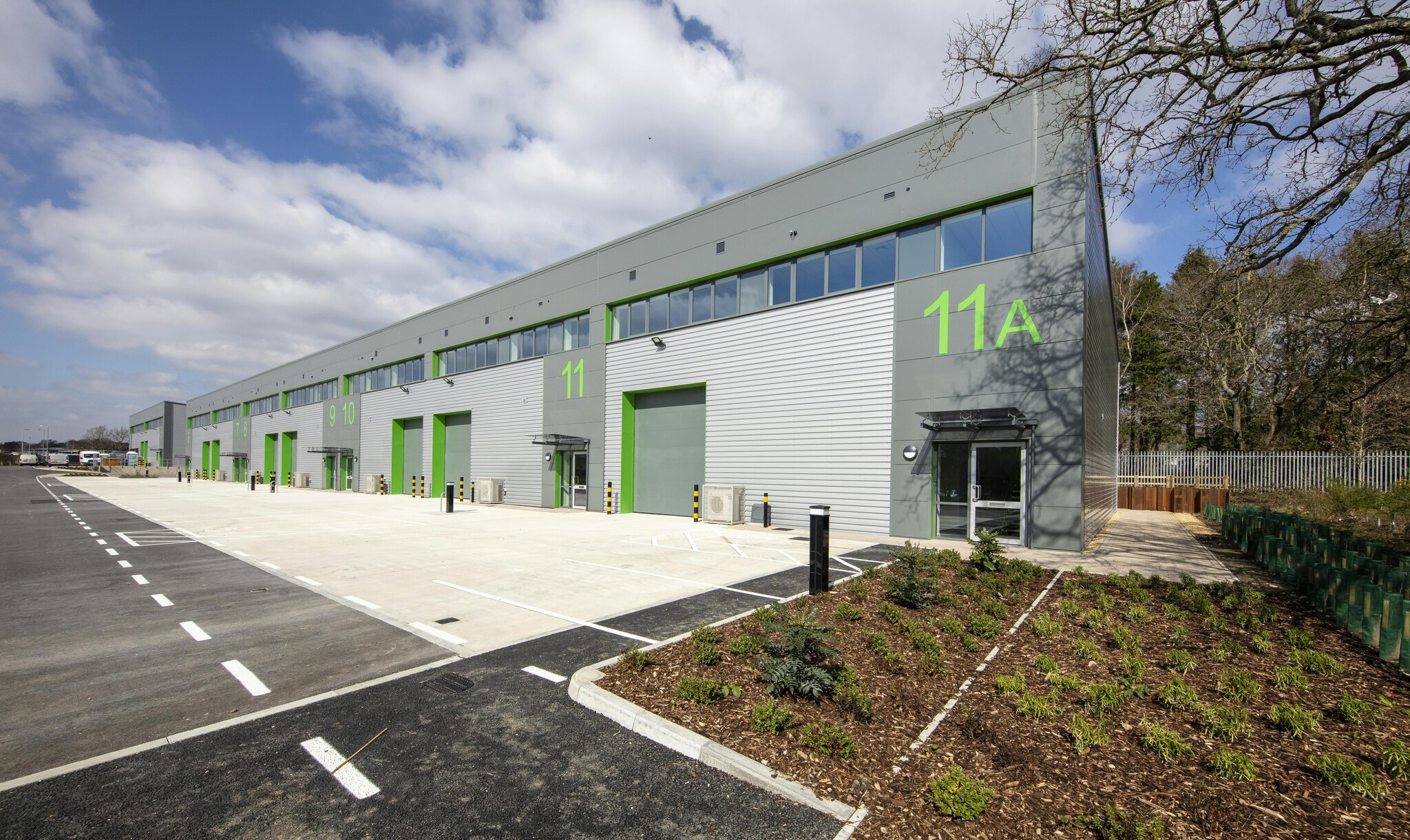Your email has been sent.
Unit 6-11a Bedrock Park Vulcan Way 4,275 - 8,570 SF of Industrial Space Available in Wimborne BH21 7BU



HIGHLIGHTS
- Flexible terms available.
- 6.5m clear internal height.
- Electric loading doors.
- Electric car charging points.
- Yard depths of 12m.
- Ability to provide a fenced and gated yard.
- 37.5 kN sq m floor loading.
- Ability to combine units.
- Landscaped environment.
FEATURES
ALL AVAILABLE SPACES(2)
Display Rental Rate as
- SPACE
- SIZE
- TERM
- RENTAL RATE
- SPACE USE
- CONDITION
- AVAILABLE
The 2 spaces in this building must be leased together, for a total size of 4,295 SF (Contiguous Area):
Unit 6 - 11A comprises various flexible trade counter units with fully fitted first-floor office accommodation. £5,000 fit out contribution when heads of terms are agreed and a lease is signed by the end of March 2024*
- Use Class: B2
- Space is in Excellent Condition
- Yard
- 37.5kN per sq m Floor Loading
- Ability To Combine Units
- Partitioned Offices
- Partially Built-Out as Standard Industrial Space
- 1 Drive Bay
- Secure Storage
- 6.5 Metre Clear Internal Height
- 12 Metre Yard Depth
- Includes 1,006 SF of dedicated office space
- Natural Light
The 2 spaces in this building must be leased together, for a total size of 4,275 SF (Contiguous Area):
Unit 6 - 11A comprises various flexible trade counter units with fully fitted first-floor office accommodation. £5,000 fit out contribution when heads of terms are agreed and a lease is signed by the end of March 2024*
- Use Class: B2
- Space is in Excellent Condition
- Yard
- 37.5kN per sq m Floor Loading
- Ability To Combine Units
- Partitioned Offices
- Partially Built-Out as Standard Industrial Space
- 1 Drive Bay
- Secure Storage
- 6.5 Metre Clear Internal Height
- 12 Metre Yard Depth
- Includes 998 SF of dedicated office space
- Natural Light
| Space | Size | Term | Rental Rate | Space Use | Condition | Available |
| Ground - 07, 1st Floor - 07 | 4,295 SF | Negotiable | $16.72 /SF/YR $1.39 /SF/MO $71,796 /YR $5,983 /MO | Industrial | Partial Build-Out | Now |
| Ground - 11, 1st Floor - 11 | 4,275 SF | Negotiable | $16.72 /SF/YR $1.39 /SF/MO $71,462 /YR $5,955 /MO | Industrial | Partial Build-Out | Pending |
Ground - 07, 1st Floor - 07
The 2 spaces in this building must be leased together, for a total size of 4,295 SF (Contiguous Area):
| Size |
|
Ground - 07 - 3,289 SF
1st Floor - 07 - 1,006 SF
|
| Term |
| Negotiable |
| Rental Rate |
| $16.72 /SF/YR $1.39 /SF/MO $71,796 /YR $5,983 /MO |
| Space Use |
| Industrial |
| Condition |
| Partial Build-Out |
| Available |
| Now |
Ground - 11, 1st Floor - 11
The 2 spaces in this building must be leased together, for a total size of 4,275 SF (Contiguous Area):
| Size |
|
Ground - 11 - 3,277 SF
1st Floor - 11 - 998 SF
|
| Term |
| Negotiable |
| Rental Rate |
| $16.72 /SF/YR $1.39 /SF/MO $71,462 /YR $5,955 /MO |
| Space Use |
| Industrial |
| Condition |
| Partial Build-Out |
| Available |
| Pending |
Ground - 07, 1st Floor - 07
| Size |
Ground - 07 - 3,289 SF
1st Floor - 07 - 1,006 SF
|
| Term | Negotiable |
| Rental Rate | $16.72 /SF/YR |
| Space Use | Industrial |
| Condition | Partial Build-Out |
| Available | Now |
Unit 6 - 11A comprises various flexible trade counter units with fully fitted first-floor office accommodation. £5,000 fit out contribution when heads of terms are agreed and a lease is signed by the end of March 2024*
- Use Class: B2
- 1 Drive Bay
- Space is in Excellent Condition
- Secure Storage
- Yard
- 6.5 Metre Clear Internal Height
- 37.5kN per sq m Floor Loading
- 12 Metre Yard Depth
- Ability To Combine Units
- Includes 1,006 SF of dedicated office space
- Partitioned Offices
- Natural Light
- Partially Built-Out as Standard Industrial Space
Ground - 11, 1st Floor - 11
| Size |
Ground - 11 - 3,277 SF
1st Floor - 11 - 998 SF
|
| Term | Negotiable |
| Rental Rate | $16.72 /SF/YR |
| Space Use | Industrial |
| Condition | Partial Build-Out |
| Available | Pending |
Unit 6 - 11A comprises various flexible trade counter units with fully fitted first-floor office accommodation. £5,000 fit out contribution when heads of terms are agreed and a lease is signed by the end of March 2024*
- Use Class: B2
- 1 Drive Bay
- Space is in Excellent Condition
- Secure Storage
- Yard
- 6.5 Metre Clear Internal Height
- 37.5kN per sq m Floor Loading
- 12 Metre Yard Depth
- Ability To Combine Units
- Includes 998 SF of dedicated office space
- Partitioned Offices
- Natural Light
- Partially Built-Out as Standard Industrial Space
PROPERTY OVERVIEW
Bedrock Park is a new development of industrial/warehouse/trade units located in a premier industrial location in the Bournemouth, Christchurch, and Poole conurbation. The development will comprise 26 new units ranging from 2,680 to 64,583 square feet across various blocks, each with its own unique specification to suit all needs of the modern occupier. The scheme will employ the latest environmentally friendly, market-leading technologies designed to address the increasing level of demand from occupiers who are seeking high-quality, sustainable accommodation for their business. Having a low air permeability design, 15% roof lights to increase natural light into the unit, high-performance, insulated cladding and roof materials, occupiers can enjoy reduced occupation costs whilst reducing their own carbon footprint. Built to a premium specification, Units 1-11A comprise three flexible trade units built out to a shell specification (Units 1-3) and seven warehouse units with fully fitted first-floor office accommodation. Internally, the units all benefit from a 6.5m clear internal height, 37.5kN per sq m floor loading, and yard space (12m depth) with car parking (including electric car charging points). Strategically located in the Bournemouth, Christchurch, and Poole conurbation, Bedrock Park presents as the premier industrial location for sustainability, connectivity, and convenience. Situated adjacent to the A31, this scheme provides easy access to the motorway network via the M27 and M3 nearby. There is also easy access to nearby towns, with Poole and Bournemouth Town Centres both 10 miles away, and Southampton City Centre just 28 miles east. There are regular bus services running from Poole town centre and Bournemouth town centre to the site, offering convenient access to the site via public transport links and access into the town centre from the site to discover the local amenities on offer.
WAREHOUSE FACILITY FACTS
Presented by
Company Not Provided
Unit 6-11a Bedrock Park | Vulcan Way
Hmm, there seems to have been an error sending your message. Please try again.
Thanks! Your message was sent.












