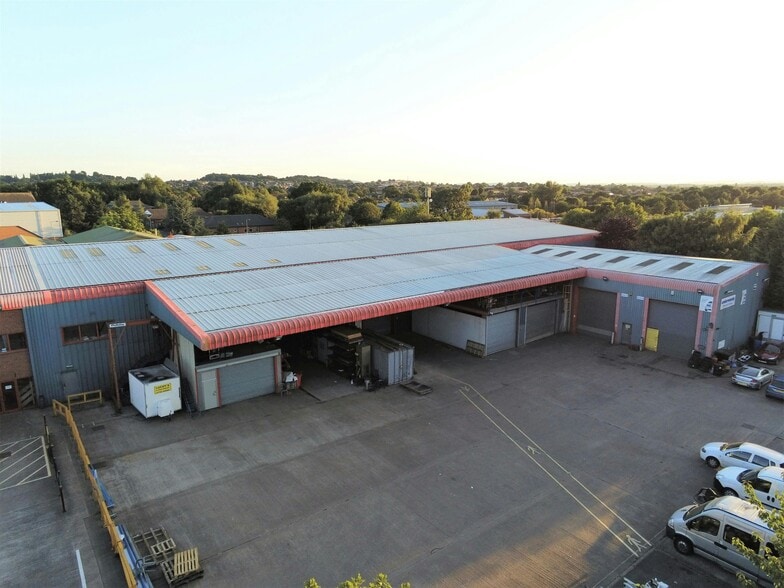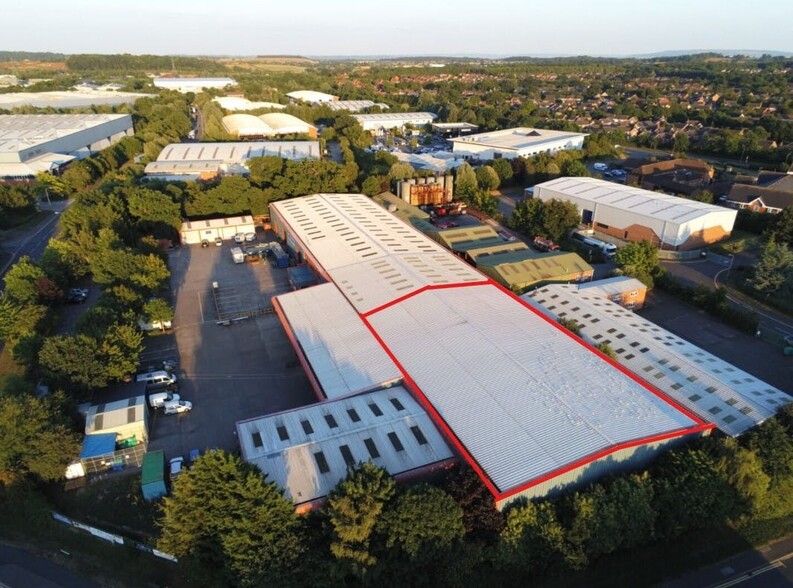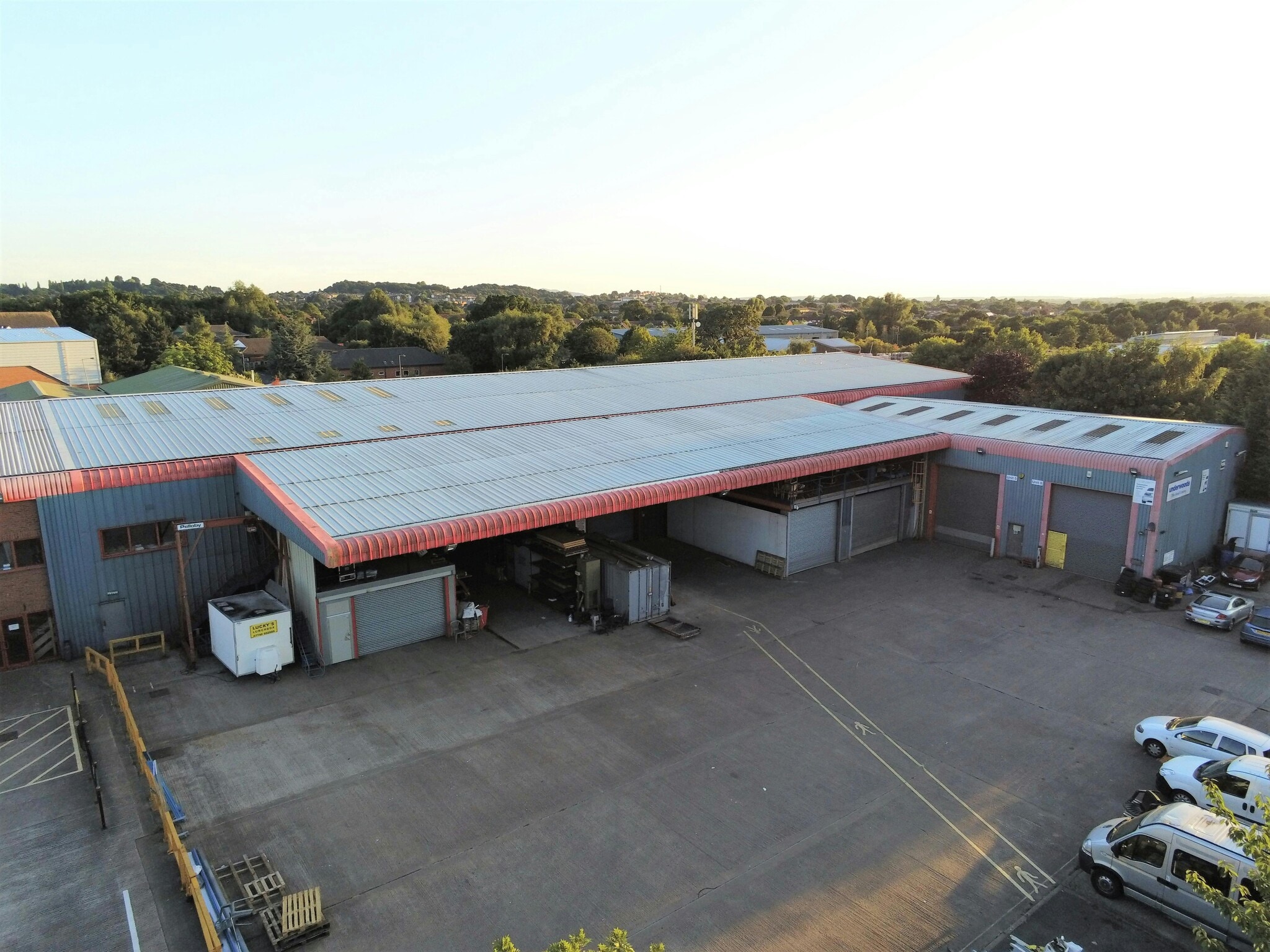Your email has been sent.

The Steel Centre Wainwright Rd 14,893 SF of Industrial Space Available in Worcester WR4 9FA



HIGHLIGHTS
- 14,893 sq ft (1,385 sq m).
- Electric roller shutter door.
- 7m to eaves.
- Allocated parking.
- Industrial/warehouse unit.
- Loading canopy.
- LED lighting.
- 24/7 access and monitored by CCTV.
FEATURES
ALL AVAILABLE SPACE(1)
Display Rental Rate as
- SPACE
- SIZE
- TERM
- RENTAL RATE
- SPACE USE
- CONDITION
- AVAILABLE
Tenure The property is available on a new business lease for a term of years to be agreed.
- Use Class: B2
- Demised WC facilities
- Yard
- Eaves height in Unit 4 - 7.3m and Unit 5 - 4.69m
- Potential for the units to be let separately
- Automatic Blinds
- Energy Performance Rating - C
- New lease available
- Onsite car parking
| Space | Size | Term | Rental Rate | Space Use | Condition | Available |
| Ground - Unit 4 | 14,893 SF | Negotiable | $10.11 /SF/YR $0.84 /SF/MO $150,568 /YR $12,547 /MO | Industrial | Partial Build-Out | Now |
Ground - Unit 4
| Size |
| 14,893 SF |
| Term |
| Negotiable |
| Rental Rate |
| $10.11 /SF/YR $0.84 /SF/MO $150,568 /YR $12,547 /MO |
| Space Use |
| Industrial |
| Condition |
| Partial Build-Out |
| Available |
| Now |
Ground - Unit 4
| Size | 14,893 SF |
| Term | Negotiable |
| Rental Rate | $10.11 /SF/YR |
| Space Use | Industrial |
| Condition | Partial Build-Out |
| Available | Now |
Tenure The property is available on a new business lease for a term of years to be agreed.
- Use Class: B2
- Automatic Blinds
- Demised WC facilities
- Energy Performance Rating - C
- Yard
- New lease available
- Eaves height in Unit 4 - 7.3m and Unit 5 - 4.69m
- Onsite car parking
- Potential for the units to be let separately
PROPERTY OVERVIEW
Unit 4 is a purpose built, end of terrace high bay steel portal framed warehouse unit, with steel profile panel walls surmounted by a pitched steel profile panel roof. To the front of the property is a canopy and a good sized concrete hardstanding loading and unloading area leading up to the main roller shutter door. Unit 4 has a working eaves height of 7.3m to eaves with LED ceiling lights, a sealed concrete floor, a pedestrian door and a roller shutter door. An additional 1,278 sq ft is available in addition to the advertised space. This area is shown within the red line.
WAREHOUSE FACILITY FACTS
SELECT TENANTS
- FLOOR
- TENANT NAME
- GRND
- Blackpole MOT Centre
- GRND
- Logic Solutions
- GRND
- Underwoods Steel Stockholders Ltd
- GRND
- Whittington Essentials Ltd
Presented by

The Steel Centre | Wainwright Rd
Hmm, there seems to have been an error sending your message. Please try again.
Thanks! Your message was sent.






