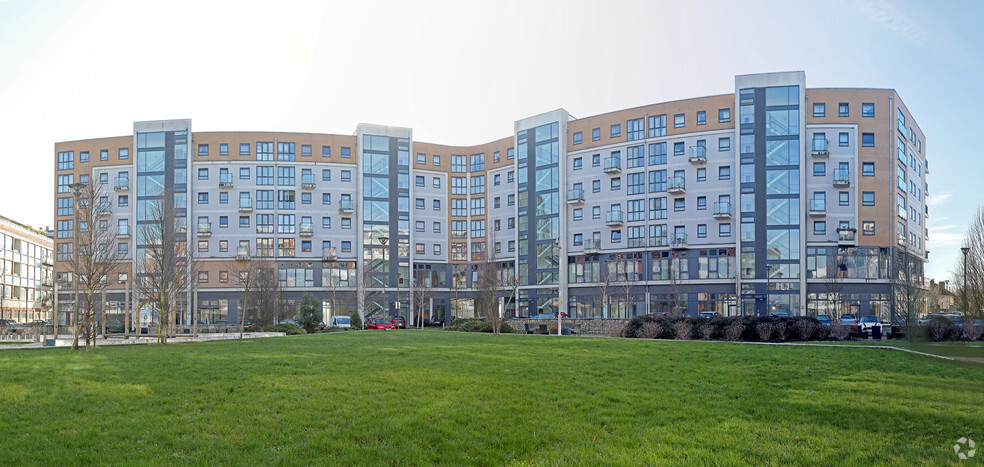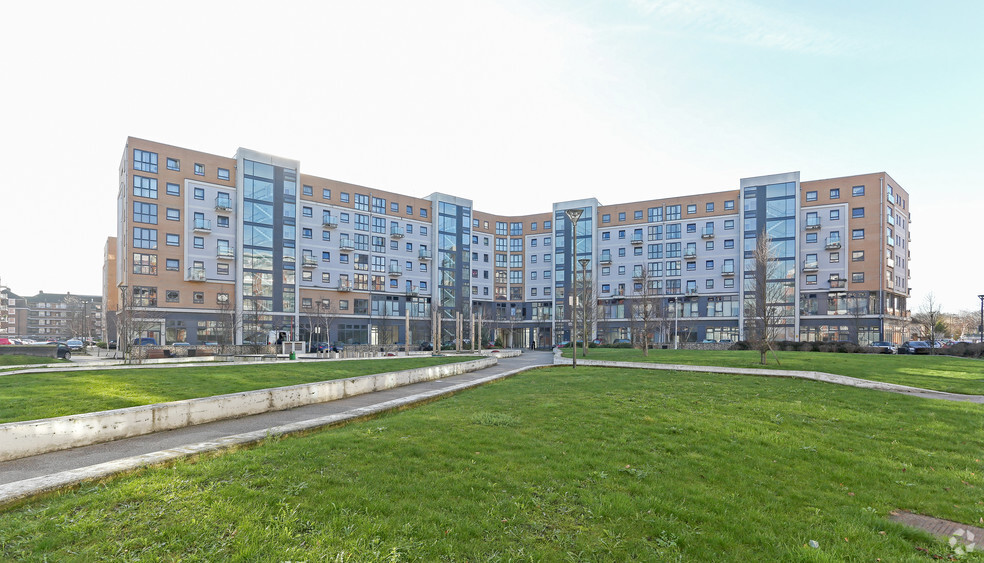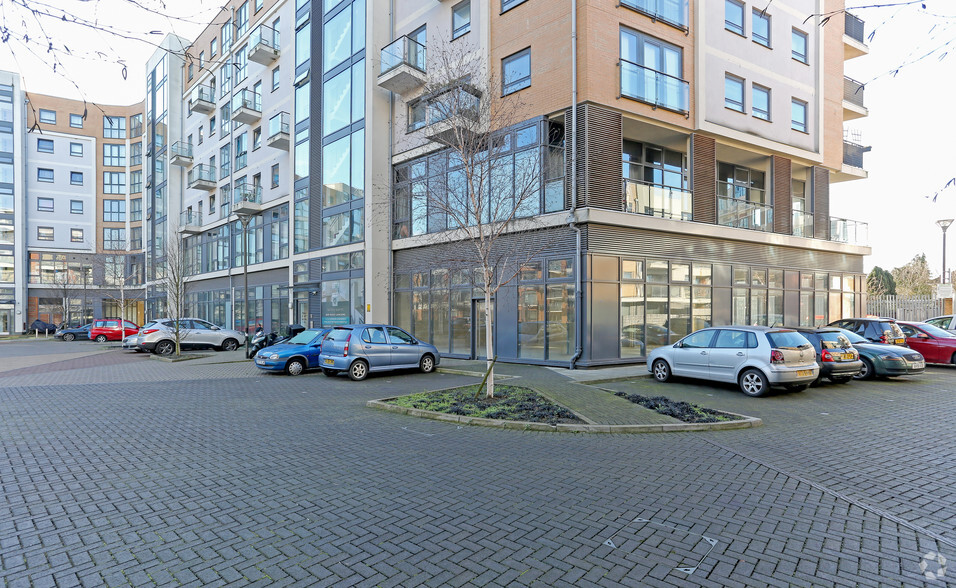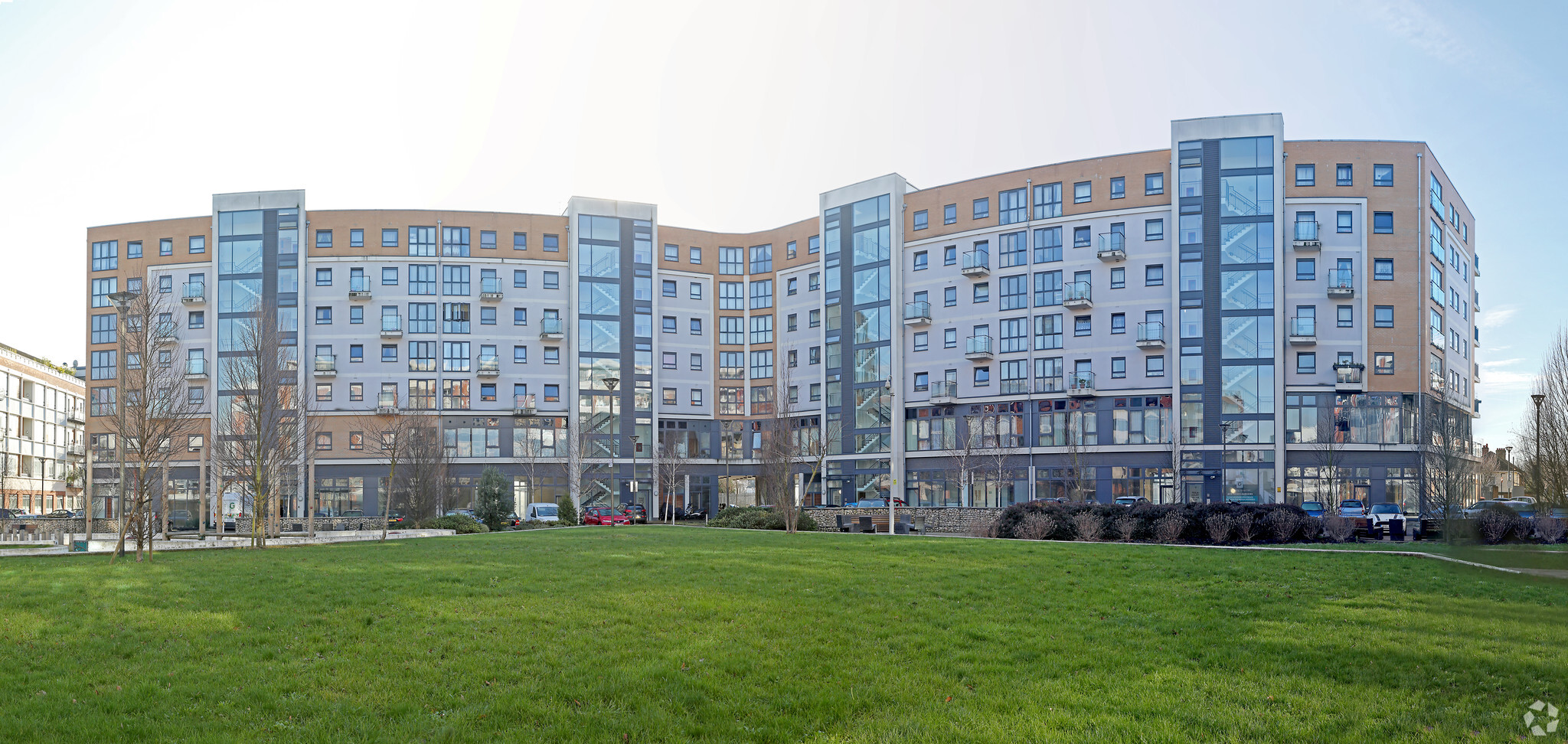
This feature is unavailable at the moment.
We apologize, but the feature you are trying to access is currently unavailable. We are aware of this issue and our team is working hard to resolve the matter.
Please check back in a few minutes. We apologize for the inconvenience.
- LoopNet Team
thank you

Your email has been sent!
Tesla Court Warple Way
1,539 - 7,489 SF of Office/Retail Space Available in London W3 7FW



Highlights
- Acton Central (North London line) station is ½ mile to the northwest
- Conveniently located for the A40/M40 & A4/M4 motorway networks.
- Stamford Brook and Turnham Green (district line) TfL stations are just over ½ mile to the south
all available spaces(3)
Display Rental Rate as
- Space
- Size
- Term
- Rental Rate
- Space Use
- Condition
- Available
Forming part of this well established mixed use development by Notting Hill Genesis. There are 13 commercial units in total, plus a Montessori nursery and convenient store. The last remaining vacant units from 1,539 sq. ft. to 4,013 sq. ft.. Each unit is arranged over the GROUND FLOOR with direct access (most with double or bifold doors plus secondary access) from Warple Way or the pathways surrounding the central landscaped grounds and piazzas of The Factory Quarter. Offered in SHELL and CORE condition, ready for Tenant fit out, with capped services (electricity, water and drainage), full height double glazed windows, most units with dual aspect. Ceiling height in excess of 13ft (4m). Competitive rent of £20 per sq. ft. exclusive.
- Use Class: E
- Fits 1 Person
- Shell and core ready to be fitted out
- Ceiling height in excess of 13ft
- Mostly Open Floor Plan Layout
- Natural Light
- Full height double glazed windows
Forming part of this well established mixed use development by Notting Hill Genesis. There are 13 commercial units in total, plus a Montessori nursery and convenient store. The last remaining vacant units from 1,539 sq. ft. to 4,013 sq. ft.. Each unit is arranged over the GROUND FLOOR with direct access (most with double or bifold doors plus secondary access) from Warple Way or the pathways surrounding the central landscaped grounds and piazzas of The Factory Quarter. Offered in SHELL and CORE condition, ready for Tenant fit out, with capped services (electricity, water and drainage), full height double glazed windows, most units with dual aspect. Ceiling height in excess of 13ft (4m). Competitive rent of £20 per sq. ft. exclusive.
- Use Class: E
- Fits 1 Person
- Shell and core ready to be fitted out
- Ceiling height in excess of 13ft
- Mostly Open Floor Plan Layout
- Natural Light
- Full height double glazed windows
Forming part of this well established mixed use development by Notting Hill Genesis. There are 13 commercial units in total, plus a Montessori nursery and convenient store. The last remaining vacant units from 1,539 sq. ft. to 4,013 sq. ft.. Each unit is arranged over the GROUND FLOOR with direct access (most with double or bifold doors plus secondary access) from Warple Way or the pathways surrounding the central landscaped grounds and piazzas of The Factory Quarter. Offered in SHELL and CORE condition, ready for Tenant fit out, with capped services (electricity, water and drainage), full height double glazed windows, most units with dual aspect. Ceiling height in excess of 13ft (4m). Competitive rent of £20 per sq. ft. exclusive.
- Use Class: E
- Fits 1 Person
- Shell and core ready to be fitted out
- Ceiling height in excess of 13ft
- Mostly Open Floor Plan Layout
- Natural Light
- Full height double glazed windows
| Space | Size | Term | Rental Rate | Space Use | Condition | Available |
| Ground, Ste Unit 14 | 4,013 SF | Negotiable | $24.67 /SF/YR $2.06 /SF/MO $98,986 /YR $8,249 /MO | Office/Retail | Shell Space | Now |
| Ground, Ste Unit 15 | 1,937 SF | Negotiable | $24.67 /SF/YR $2.06 /SF/MO $47,779 /YR $3,982 /MO | Office/Retail | Shell Space | Now |
| Ground, Ste Unit 8 | 1,539 SF | Negotiable | $24.67 /SF/YR $2.06 /SF/MO $37,962 /YR $3,163 /MO | Office/Retail | Shell Space | Now |
Ground, Ste Unit 14
| Size |
| 4,013 SF |
| Term |
| Negotiable |
| Rental Rate |
| $24.67 /SF/YR $2.06 /SF/MO $98,986 /YR $8,249 /MO |
| Space Use |
| Office/Retail |
| Condition |
| Shell Space |
| Available |
| Now |
Ground, Ste Unit 15
| Size |
| 1,937 SF |
| Term |
| Negotiable |
| Rental Rate |
| $24.67 /SF/YR $2.06 /SF/MO $47,779 /YR $3,982 /MO |
| Space Use |
| Office/Retail |
| Condition |
| Shell Space |
| Available |
| Now |
Ground, Ste Unit 8
| Size |
| 1,539 SF |
| Term |
| Negotiable |
| Rental Rate |
| $24.67 /SF/YR $2.06 /SF/MO $37,962 /YR $3,163 /MO |
| Space Use |
| Office/Retail |
| Condition |
| Shell Space |
| Available |
| Now |
Ground, Ste Unit 14
| Size | 4,013 SF |
| Term | Negotiable |
| Rental Rate | $24.67 /SF/YR |
| Space Use | Office/Retail |
| Condition | Shell Space |
| Available | Now |
Forming part of this well established mixed use development by Notting Hill Genesis. There are 13 commercial units in total, plus a Montessori nursery and convenient store. The last remaining vacant units from 1,539 sq. ft. to 4,013 sq. ft.. Each unit is arranged over the GROUND FLOOR with direct access (most with double or bifold doors plus secondary access) from Warple Way or the pathways surrounding the central landscaped grounds and piazzas of The Factory Quarter. Offered in SHELL and CORE condition, ready for Tenant fit out, with capped services (electricity, water and drainage), full height double glazed windows, most units with dual aspect. Ceiling height in excess of 13ft (4m). Competitive rent of £20 per sq. ft. exclusive.
- Use Class: E
- Mostly Open Floor Plan Layout
- Fits 1 Person
- Natural Light
- Shell and core ready to be fitted out
- Full height double glazed windows
- Ceiling height in excess of 13ft
Ground, Ste Unit 15
| Size | 1,937 SF |
| Term | Negotiable |
| Rental Rate | $24.67 /SF/YR |
| Space Use | Office/Retail |
| Condition | Shell Space |
| Available | Now |
Forming part of this well established mixed use development by Notting Hill Genesis. There are 13 commercial units in total, plus a Montessori nursery and convenient store. The last remaining vacant units from 1,539 sq. ft. to 4,013 sq. ft.. Each unit is arranged over the GROUND FLOOR with direct access (most with double or bifold doors plus secondary access) from Warple Way or the pathways surrounding the central landscaped grounds and piazzas of The Factory Quarter. Offered in SHELL and CORE condition, ready for Tenant fit out, with capped services (electricity, water and drainage), full height double glazed windows, most units with dual aspect. Ceiling height in excess of 13ft (4m). Competitive rent of £20 per sq. ft. exclusive.
- Use Class: E
- Mostly Open Floor Plan Layout
- Fits 1 Person
- Natural Light
- Shell and core ready to be fitted out
- Full height double glazed windows
- Ceiling height in excess of 13ft
Ground, Ste Unit 8
| Size | 1,539 SF |
| Term | Negotiable |
| Rental Rate | $24.67 /SF/YR |
| Space Use | Office/Retail |
| Condition | Shell Space |
| Available | Now |
Forming part of this well established mixed use development by Notting Hill Genesis. There are 13 commercial units in total, plus a Montessori nursery and convenient store. The last remaining vacant units from 1,539 sq. ft. to 4,013 sq. ft.. Each unit is arranged over the GROUND FLOOR with direct access (most with double or bifold doors plus secondary access) from Warple Way or the pathways surrounding the central landscaped grounds and piazzas of The Factory Quarter. Offered in SHELL and CORE condition, ready for Tenant fit out, with capped services (electricity, water and drainage), full height double glazed windows, most units with dual aspect. Ceiling height in excess of 13ft (4m). Competitive rent of £20 per sq. ft. exclusive.
- Use Class: E
- Mostly Open Floor Plan Layout
- Fits 1 Person
- Natural Light
- Shell and core ready to be fitted out
- Full height double glazed windows
- Ceiling height in excess of 13ft
Property Overview
These commercial units form part of this modern mixed use development, known as the Factory Quarter, on the former Prestolite Factory, in south-east Acton at the border with Shepherds Bush.
PROPERTY FACTS
Presented by

Tesla Court | Warple Way
Hmm, there seems to have been an error sending your message. Please try again.
Thanks! Your message was sent.


