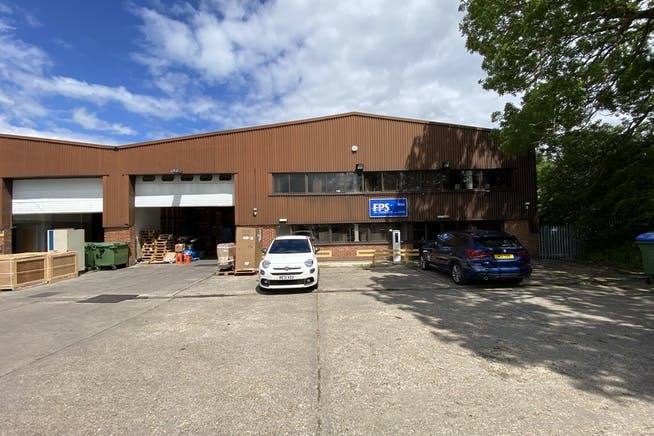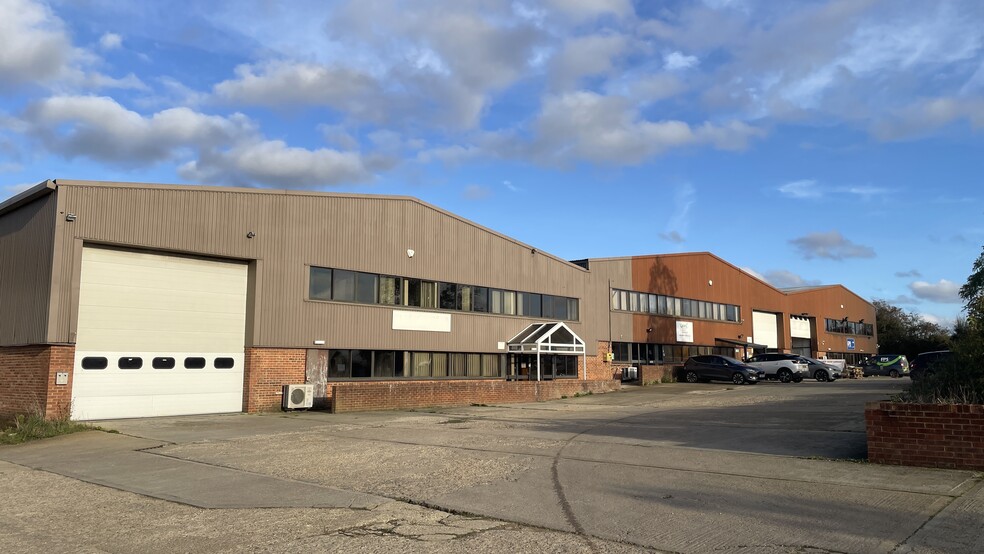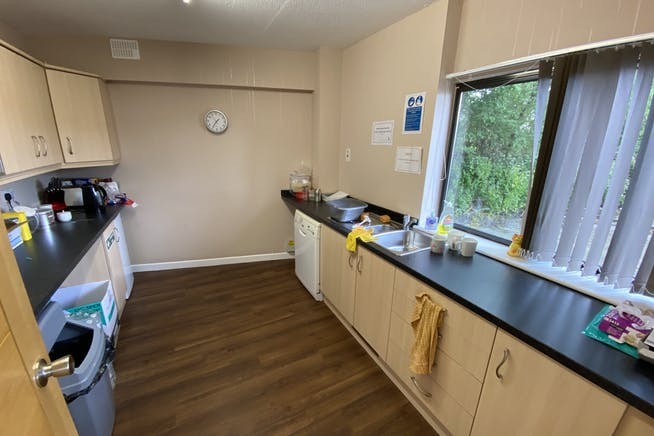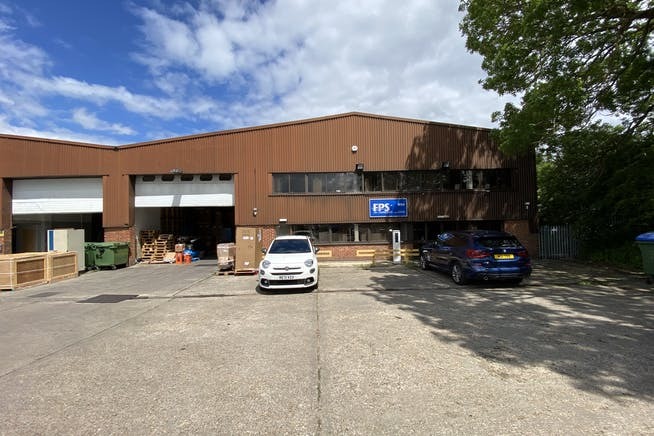Warpsgrove Ln
12,762 SF of Industrial Space Available in Chalgrove OX44 7XZ



HIGHLIGHTS
- Countryside location
- Good road connections
- Amenities nearby
FEATURES
ALL AVAILABLE SPACE(1)
Display Rental Rate as
- SPACE
- SIZE
- TERM
- RENTAL RATE
- SPACE USE
- CONDITION
- AVAILABLE
The 2 spaces in this building must be leased together, for a total size of 12,762 SF (Contiguous Area):
An industrial unit consisting of a ground floor warehouse, office and cold room and a first floor office.
- Use Class: B2
- Demised WC facilities
- Wc/staff amenities
- Automatic Blinds
- 3-phase power
- Ample natural light
| Space | Size | Term | Rental Rate | Space Use | Condition | Available |
| Ground - Unit 3, 1st Floor - Unit 3 | 12,762 SF | Negotiable | Upon Request | Industrial | Full Build-Out | Now |
Ground - Unit 3, 1st Floor - Unit 3
The 2 spaces in this building must be leased together, for a total size of 12,762 SF (Contiguous Area):
| Size |
|
Ground - Unit 3 - 10,993 SF
1st Floor - Unit 3 - 1,769 SF
|
| Term |
| Negotiable |
| Rental Rate |
| Upon Request |
| Space Use |
| Industrial |
| Condition |
| Full Build-Out |
| Available |
| Now |
PROPERTY OVERVIEW
Located just outside Chalgrove, 13 miles south-east of Oxford.





