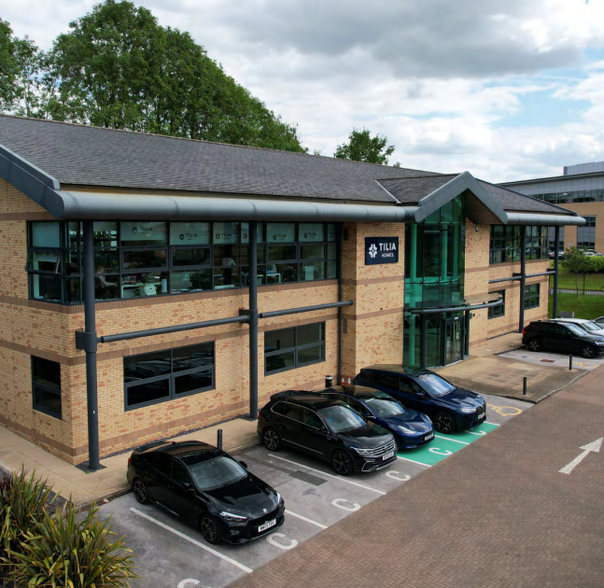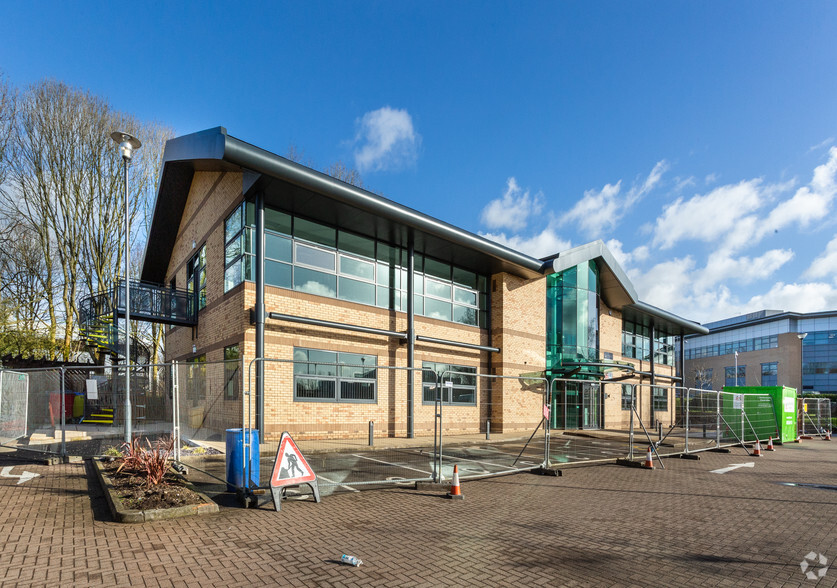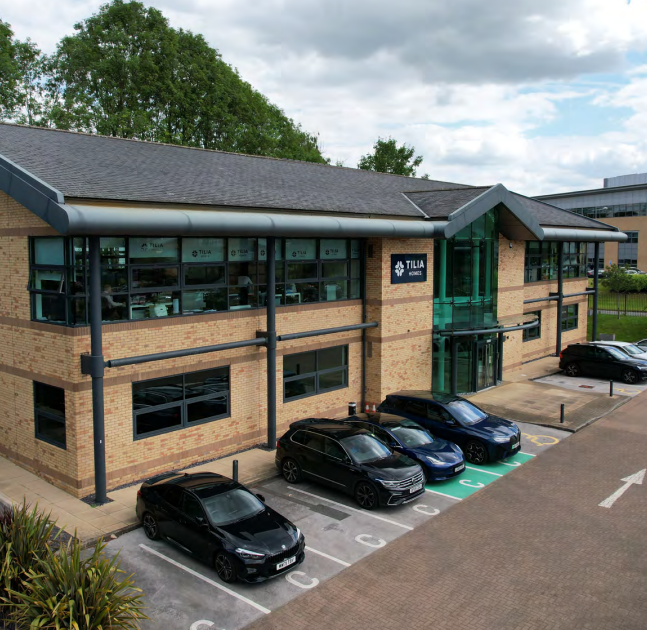
Warrington Rd | Warrington WA3 6WX
This feature is unavailable at the moment.
We apologize, but the feature you are trying to access is currently unavailable. We are aware of this issue and our team is working hard to resolve the matter.
Please check back in a few minutes. We apologize for the inconvenience.
- LoopNet Team
thank you

Your email has been sent!
Warrington Rd
Warrington WA3 6WX
Birchwood Park · Office Property For Lease · 2,958 SF


HIGHLIGHTS
- On site parking
- Excellent natural light levels
- Good location
PROPERTY OVERVIEW
Concentric is located within the heart of Birchwood and is accessed via Warrington Park Road, off the main Birchwood Park Avenue.
- 24 Hour Access
- Security System
- Kitchen
- Energy Performance Rating - B
- Reception
- Storage Space
- Central Heating
- DDA Compliant
- Demised WC facilities
- Fully Carpeted
- Direct Elevator Exposure
- Natural Light
- Open-Plan
- Partitioned Offices
- Perimeter Trunking
- Recessed Lighting
- Air Conditioning
PROPERTY FACTS
Building Type
Office
Year Built
2006
Building Height
2 Stories
Building Size
9,830 SF
Building Class
B
Typical Floor Size
4,690 SF
Parking
Surface Parking
Covered Parking
Covered Tandem Parking
1 of 8
VIDEOS
3D TOUR
PHOTOS
STREET VIEW
STREET
MAP

