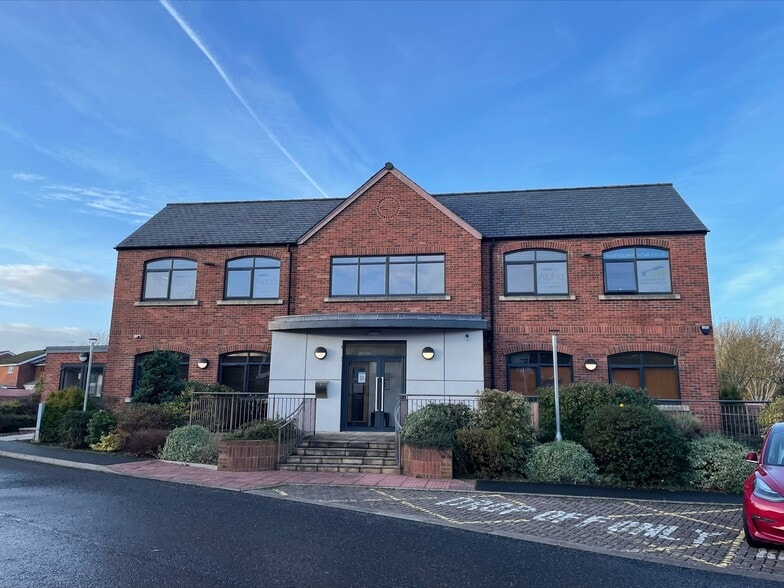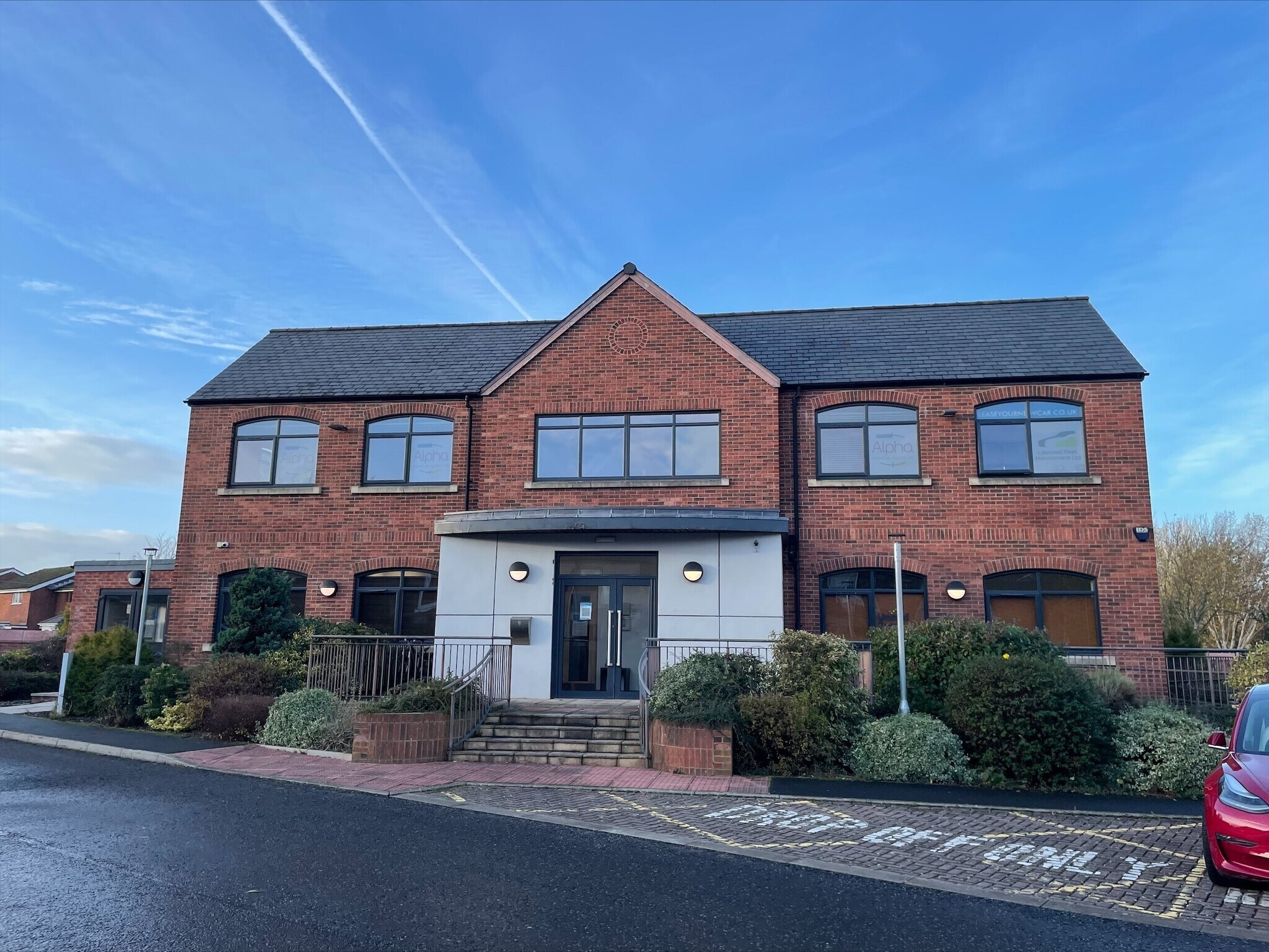
This feature is unavailable at the moment.
We apologize, but the feature you are trying to access is currently unavailable. We are aware of this issue and our team is working hard to resolve the matter.
Please check back in a few minutes. We apologize for the inconvenience.
- LoopNet Team
Warwick Rd
Carlisle CA1 2BS
Riverside House · Property For Lease

HIGHLIGHTS
- Located just off the main arterial road linking Carlisle city centre to junction 43 of the M6.
- Good onsite car parking with 4 spaces included.
- Other occupiers on the development include Carigiet Cowen, Riverside Recruitment, Butler Accountancy and Barnados.
PROPERTY OVERVIEW
The property comprises of an office building constructed in 2008, incorporating a hairdressing salon on the ground floor. The building has accommodation spread over two floors, the ground and first. Ample parking is available alongside the building. **CONVENIENT LOCATION** **100% BUSINESS RATES RELIEF** **MODERN OFFICE ACCOMMODATION** Carlisle is located in Cumbria and serves as the administrative centre for the county. The city is connected to the motorway network via Junctions 42, 43 and 44 of M6 and the M74/A74, in addition to numerous trunk road routes. Public transport links are located at the town’s railway station, which is on the West Coast Main Line. The town also benefits from having bus services to Carlisle Bus Depot. Warwick Road is the main arterial road east from the city centre, the A69, which links with the motorway at Junction 43, The property is situated just off Warwick Road in an area of mixed commercial and residential properties.DESCRIPTION Suite 4 currently comprises two first floor offices. Office 42 is located to the right and is available for immediate occupation. The building benefits from a modern communal kitchen/staff breakout area, balcony, passenger lift and WCs including disabled, as well as good onsite parking with 4no. spaces included. ACCOMMODATION Available Floor Area 48.22 sq m (519 sq ft) TERMS The property is available TO LET on a new lease for a minimum of two years, at a rent of £6,600 per annum exclusive. SERVICE CHARGE A service charge is levied to cover the cost of maintenance and repair of the common parts. Additionally it covers utilities for electricity, gas for heating, water and cleaning. The figure is approximately £3,500 per annum.
- Accent Lighting
- Energy Performance Rating - B
- Balcony
PROPERTY FACTS
ATTACHMENTS
| Brochure |
Listing ID: 32539579
Date on Market: 7/22/2024
Last Updated:
Address: Warwick Rd, Carlisle CA1 2BS
The Office Property at Warwick Rd, Carlisle, CA1 2BS is no longer being advertised on LoopNet.com. Contact the broker for information on availability.
OFFICE PROPERTIES IN NEARBY NEIGHBORHOODS
NEARBY LISTINGS
- 357 London Rd, Carlisle
- 14 Stephenson Rd, Carlisle
- Moorhouse Courtyard, Carlisle
- 2A Tait St, Carlisle
- 16-20 Lowther St, Carlisle
- Moorhouse Courtyard, Carlisle
- 93-97 Botchergate, Carlisle
- Willowholme Rd, Carlisle
- Cooper Way, Carlisle
- 11 Cecil St, Carlisle
- 23-37 Castle St, Carlisle
- Durdar Rd, Carlisle
- Well Ln, Carlisle
- 19-23 Bank St, Carlisle

