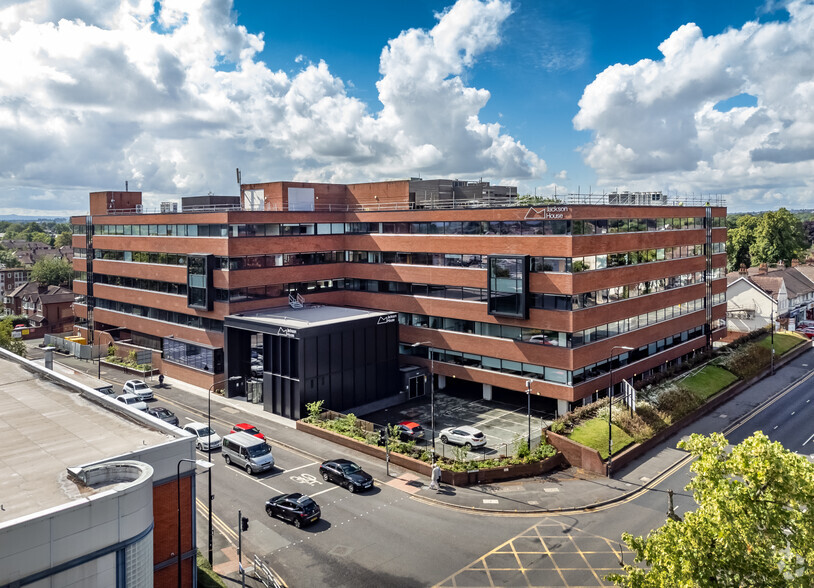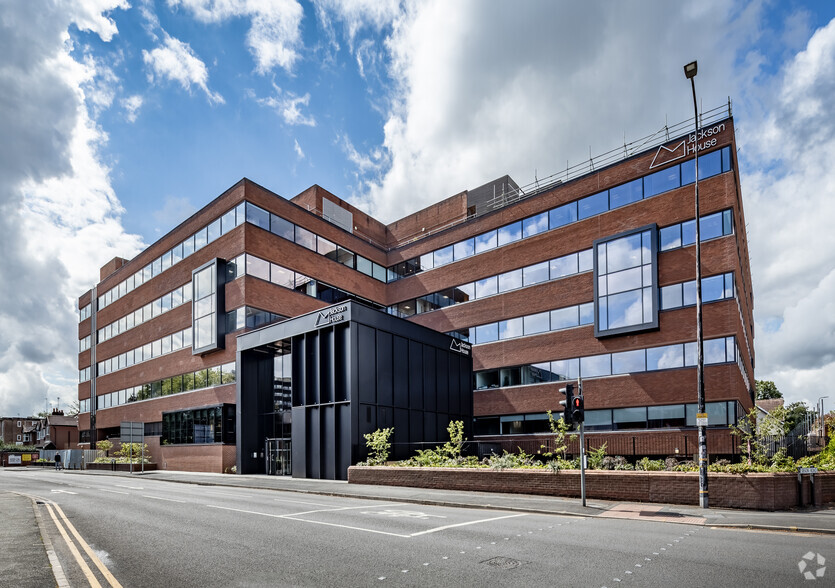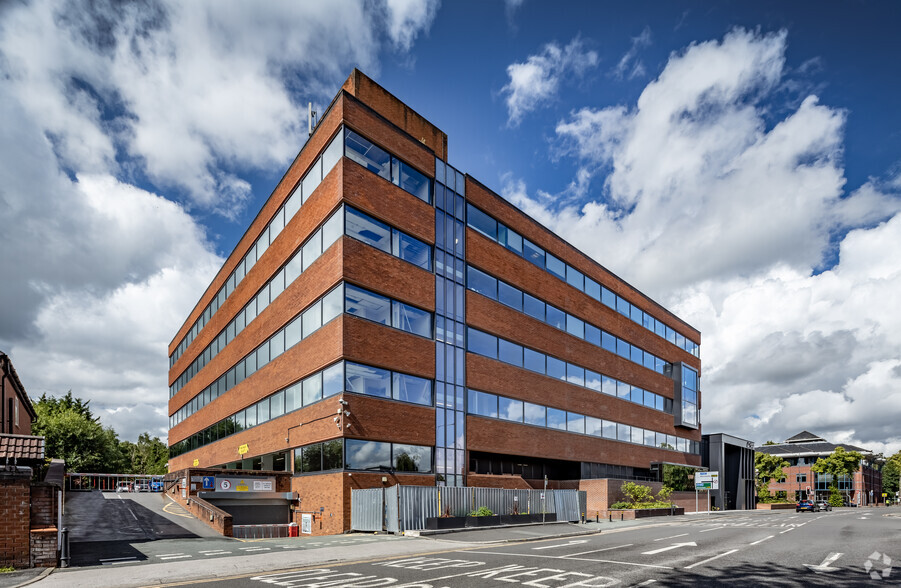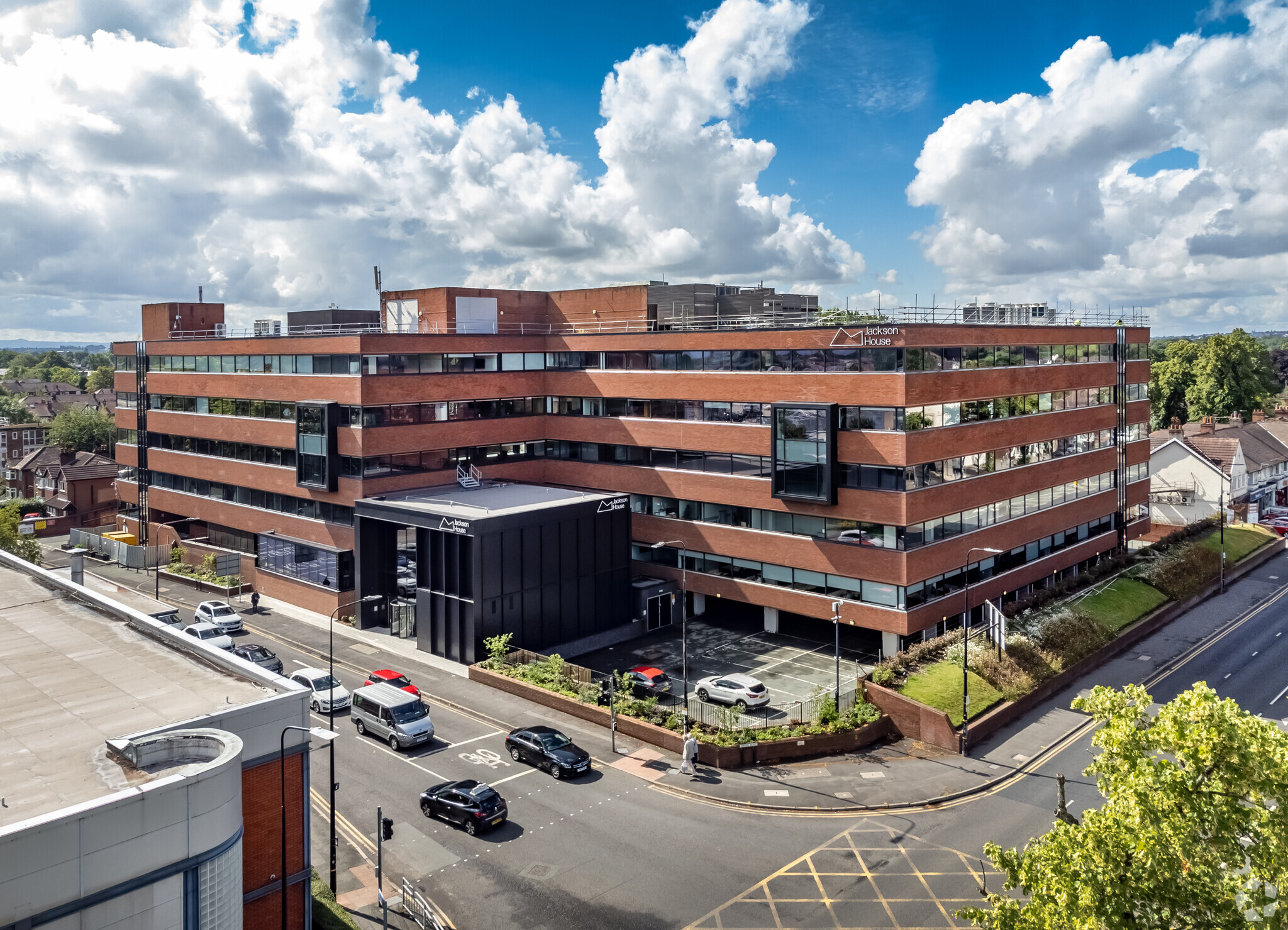Jackson House Washway Rd 4,456 - 67,705 SF of Office Space Available in Sale M33 7RR



HIGHLIGHTS
- Offering newly transformed work space of various sizes from 1,600 sq ft, up to 71,000 sq ft across 4 floors.
- Located in Sale town centre standing in a highly prominent position within 5 minutes of J7 off the M60, and only 10 minutes from J8.
- The building boasts brand new main entrance and reception area with concierge, a Cycle Spa and on site gym/fitness suite with regular classes.
- The building is also conveniently situated for access to public car parking and 5 mins walk from Sale Metrolink station.
ALL AVAILABLE SPACES(6)
Display Rental Rate as
- SPACE
- SIZE
- TERM
- RENTAL RATE
- SPACE USE
- CONDITION
- AVAILABLE
The space compromises 29,134 sf 2nd floor office accommodation with excellent natural light from the perimeter windows and two internal lightwells. The specification includes full access to raised floors, air-conditioning, LED lighting, and metal ceiling tiles. This space can be split.
- Use Class: E
- Open Floor Plan Layout
- Central Air Conditioning
- Private Restrooms
- Raised Floor
- Secure Storage
- Bicycle Storage
- DDA Compliant
- Perimeter Trunking
- Air conditioning
- LED lighting
- Fully Built-Out as Standard Office
- Conference Rooms
- Elevator Access
- Security System
- Drop Ceilings
- Natural Light
- Shower Facilities
- Open-Plan
- Raised floor
- Direct lift exposure
The space compromises 29,134 sf 2nd floor office accommodation with excellent natural light from the perimeter windows and two internal lightwells. The specification includes full access to raised floors, air-conditioning, LED lighting, and metal ceiling tiles. This space can be split.
- Use Class: E
- Open Floor Plan Layout
- Can be combined with additional space(s) for up to 63,249 SF of adjacent space
- Elevator Access
- Security System
- Drop Ceilings
- Natural Light
- Shower Facilities
- Open-Plan
- Raised floor
- Direct lift exposure
- Partially Built-Out as Standard Office
- Conference Rooms
- Central Air Conditioning
- Private Restrooms
- Raised Floor
- Secure Storage
- Bicycle Storage
- DDA Compliant
- Perimeter Trunking
- Air conditioning
- LED lighting
The space compromises 14,475 sf 3rd floor office accommodation with excellent natural light from the perimeter windows and two internal lightwells. The specification includes full access to raised floors, air-conditioning, LED lighting, and metal ceiling tiles.
- Use Class: E
- Open Floor Plan Layout
- Can be combined with additional space(s) for up to 63,249 SF of adjacent space
- Elevator Access
- Security System
- Drop Ceilings
- Natural Light
- Shower Facilities
- Open-Plan
- Raised floors
- Direct lift exposure
- Partially Built-Out as Standard Office
- Conference Rooms
- Central Air Conditioning
- Private Restrooms
- Raised Floor
- Secure Storage
- Bicycle Storage
- DDA Compliant
- Perimeter Trunking
- Air conditioning
The space compromises 5,500 sf 3rd floor office accommodation with excellent natural light from the perimeter windows and two internal lightwells. The specification includes full access to raised floors, air-conditioning, LED lighting, and metal ceiling tiles.
- Use Class: E
- Open Floor Plan Layout
- Can be combined with additional space(s) for up to 63,249 SF of adjacent space
- Elevator Access
- Security System
- Drop Ceilings
- Natural Light
- Shower Facilities
- Open-Plan
- Raised floors
- Direct lift exposure
- Partially Built-Out as Standard Office
- Conference Rooms
- Central Air Conditioning
- Private Restrooms
- Raised Floor
- Secure Storage
- Bicycle Storage
- DDA Compliant
- Perimeter Trunking
- Air conditioning
The space compromises 7,784 sf 4th floor office accommodation with excellent natural light from the perimeter windows and two internal lightwells. The specification includes full access to raised floors, air-conditioning, LED lighting, and metal ceiling tiles.
- Use Class: E
- Open Floor Plan Layout
- Can be combined with additional space(s) for up to 63,249 SF of adjacent space
- Elevator Access
- Security System
- Drop Ceilings
- Natural Light
- Shower Facilities
- Open-Plan
- Raised floors
- Direct lift exposure
- Partially Built-Out as Standard Office
- Conference Rooms
- Central Air Conditioning
- Private Restrooms
- Raised Floor
- Secure Storage
- Bicycle Storage
- DDA Compliant
- Perimeter Trunking
- Air conditioning
- LED lighting
The space compromises 6,512 sf 4th floor office accommodation with excellent natural light from the perimeter windows and two internal lightwells. The specification includes full access to raised floors, air-conditioning, LED lighting, and metal ceiling tiles.
- Use Class: E
- Open Floor Plan Layout
- Can be combined with additional space(s) for up to 63,249 SF of adjacent space
- Elevator Access
- Security System
- Drop Ceilings
- Natural Light
- Shower Facilities
- Open-Plan
- Raised floors
- Direct lift exposure
- Partially Built-Out as Standard Office
- Conference Rooms
- Central Air Conditioning
- Private Restrooms
- Raised Floor
- Secure Storage
- Bicycle Storage
- DDA Compliant
- Perimeter Trunking
- Air conditioning
| Space | Size | Term | Rental Rate | Space Use | Condition | Available |
| Ground | 4,456 SF | Negotiable | $31.33 /SF/YR | Office | Full Build-Out | Pending |
| 2nd Floor | 29,134 SF | Negotiable | $25.57 /SF/YR | Office | Partial Build-Out | Now |
| 3rd Floor | 14,475 SF | Negotiable | $25.57 /SF/YR | Office | Partial Build-Out | Pending |
| 3rd Floor | 5,344 SF | Negotiable | $25.57 /SF/YR | Office | Partial Build-Out | Now |
| 4th Floor | 7,784 SF | Negotiable | $31.33 /SF/YR | Office | Partial Build-Out | Now |
| 4th Floor | 6,512 SF | Negotiable | $31.33 /SF/YR | Office | Partial Build-Out | Now |
Ground
| Size |
| 4,456 SF |
| Term |
| Negotiable |
| Rental Rate |
| $31.33 /SF/YR |
| Space Use |
| Office |
| Condition |
| Full Build-Out |
| Available |
| Pending |
2nd Floor
| Size |
| 29,134 SF |
| Term |
| Negotiable |
| Rental Rate |
| $25.57 /SF/YR |
| Space Use |
| Office |
| Condition |
| Partial Build-Out |
| Available |
| Now |
3rd Floor
| Size |
| 14,475 SF |
| Term |
| Negotiable |
| Rental Rate |
| $25.57 /SF/YR |
| Space Use |
| Office |
| Condition |
| Partial Build-Out |
| Available |
| Pending |
3rd Floor
| Size |
| 5,344 SF |
| Term |
| Negotiable |
| Rental Rate |
| $25.57 /SF/YR |
| Space Use |
| Office |
| Condition |
| Partial Build-Out |
| Available |
| Now |
4th Floor
| Size |
| 7,784 SF |
| Term |
| Negotiable |
| Rental Rate |
| $31.33 /SF/YR |
| Space Use |
| Office |
| Condition |
| Partial Build-Out |
| Available |
| Now |
4th Floor
| Size |
| 6,512 SF |
| Term |
| Negotiable |
| Rental Rate |
| $31.33 /SF/YR |
| Space Use |
| Office |
| Condition |
| Partial Build-Out |
| Available |
| Now |
PROPERTY OVERVIEW
Jackson House has been transformed through a multi-million pound refurbishment. The works have included the construction of a brand new main entrance structure, and the replacement of all windows with brand new double glazed units, together with feature bay windows. The new main entrance incorporates a spacious and modern “hotel-style” reception area with Concierge, visitor seating and breakout areas, with an open staircase leading to a brand new on-site cafe -operated by Bean Coffee – a first for any office building in Sale. There is a new Cycle Spa with secure cycle racks, male & female shower facilities and lockers, and electric car charging points have also been installed. In addition, there is an on-site gym/fitness suite offering regular classes and formal and informal meeting spaces available for use by building occupiers. Superior quality workspace of various sizes is available, including fitted/furnished “Let Ready Studios” from 8 to 18 workstations (further details available on application), fully fitted offices suites from c. 1,600 sq ft to 3,900 sq ft; open plan suites from c. 6,500 sq ft and whole floors of 29,134 sq ft. Jackson House can offer c. 43,000 sq ft over 2 adjoining floors and a total of c. 71,000 sq ft over 4 floors. Located in Sale town centre, which is itself about to undergo a significant transformation, Jackson House stands in a highly prominent position at the junction of Sibson Road and Washway Road (A56) and is within a five-minute drive of Junction 7 of the M60 Motorway or 10 minutes to Junction 8. The building is located opposite the Marks & Spencer Food Hall and is conveniently situated for access to public car parking and 5 mins walk from Sale Metrolink station. Manchester city centre is 15 minutes by car and 23 minutes by Tram to Piccadilly Station. On-site car parking is provided on a ratio of 1 space per 400 sq ft with plenty of town centre parking options nearby.
- 24 Hour Access
- Property Manager on Site
- Raised Floor
- Security System
- Energy Performance Rating - D
- Central Heating
- DDA Compliant
- Demised WC facilities
- Direct Elevator Exposure
- Perimeter Trunking
- Reception
- Air Conditioning











