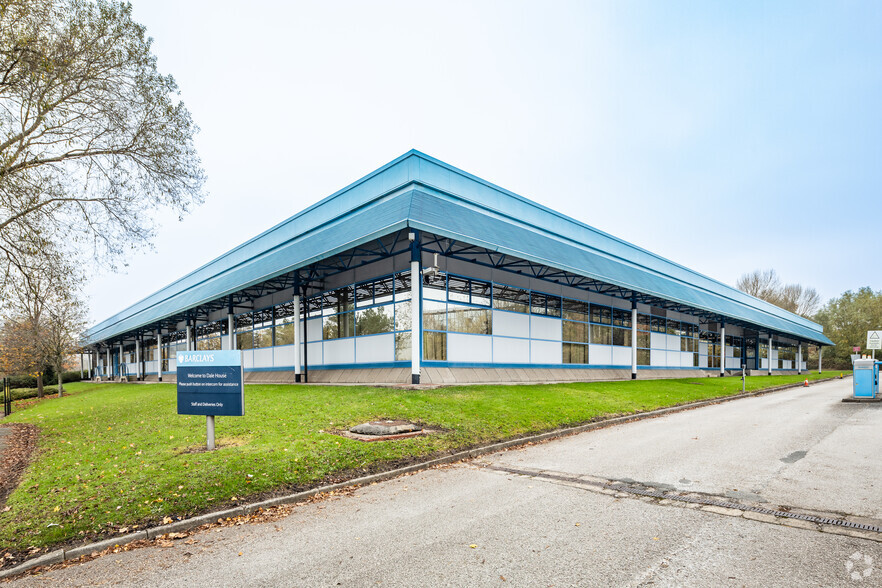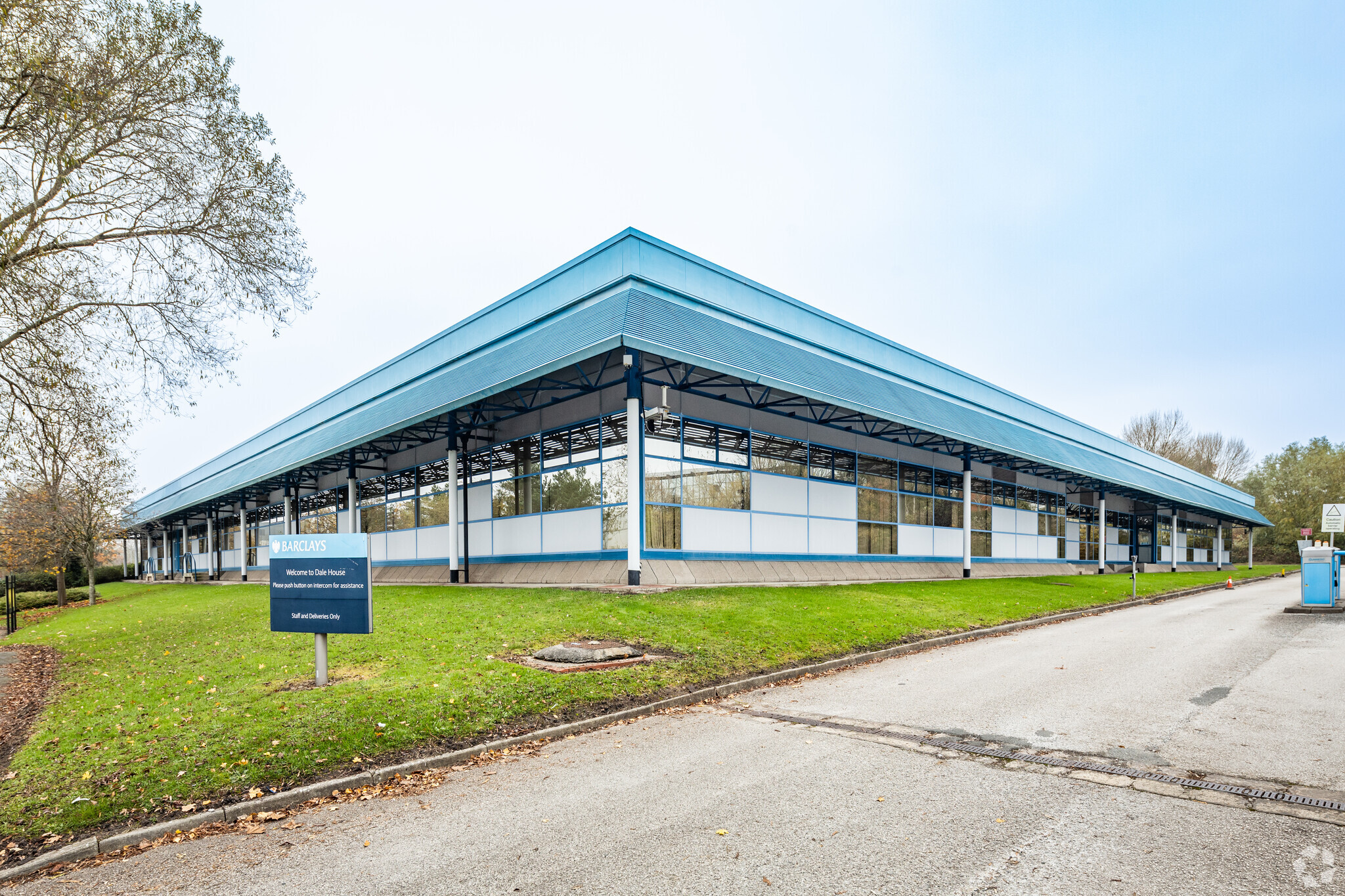
This feature is unavailable at the moment.
We apologize, but the feature you are trying to access is currently unavailable. We are aware of this issue and our team is working hard to resolve the matter.
Please check back in a few minutes. We apologize for the inconvenience.
- LoopNet Team
Wavertree Blvd
Liverpool L7 9PQ
Property For Lease

HIGHLIGHTS
- High quality modern office accommodation located on Wavertree Technology Park, a popular and established business location home to various occupiers including Baxter Healthcare and Barclays PLC
- Net Internal Area of approx. 43,000 Sq Ft (3,994.70 Sq M)
- Use Class E - Alternative uses considered subject to securing the necessary consents
- Wavertree Technology Park rail station located a short walk within 0.5 miles
- Rent: £10 per sq ft, exclusive
- Fully fit-out and furnished to a high standard ready for immediate occupation
- Sub-division of the space will be considered with splits from c.10,000 sq ft
- 285 allocated on-site parking spaces
- Available by way of a new lease for a term of years to be agreed.
PROPERTY OVERVIEW
The property provides single-storey office premises which is predominantly open-plan with breakout, meeting and training rooms, along with male, female and accessible WCs. The property is self-contained with dedicated staff entrance but also has the benefit of a shared meet and greet reception area for clients or visitors. The property is fitted out to an excellent specification benefitting from raised floors with carpeted flooring, painted plastered walls, LED lighting, and air-conditioning. The property is available fully-furnished should an ingoing tenant require this. Externally, the property benefits from attractive well-maintained landscaped areas with outdoor amenity space and dedicated surfaced car parking for staff and visitors with approx. 285 spaces.
- Conferencing Facility
- Courtyard
- Food Court
- Reception
- Fully Carpeted
- Open-Plan
- Shower Facilities
- Outdoor Seating
- Air Conditioning
PROPERTY FACTS
LINKS
Listing ID: 33634974
Date on Market: 10/25/2024
Last Updated:
Address: Wavertree Blvd, Liverpool L7 9PQ
The Office Property at Wavertree Blvd, Liverpool, L7 9PQ is no longer being advertised on LoopNet.com. Contact the broker for information on availability.
OFFICE PROPERTIES IN NEARBY NEIGHBORHOODS
- Halton Commercial Real Estate Properties
- Liverpool Airport Commercial Real Estate Properties
- Liverpool City Centre Commercial Real Estate Properties
- Ropewalks & Baltic Triangle Commercial Real Estate Properties
- Knowledge Quarter Commercial Real Estate Properties
- Liverpool Waterfront Commercial Real Estate Properties
- Dockside Commercial Real Estate Properties
NEARBY LISTINGS
- 610 Prescot Rd, Liverpool
- 30 Charlotte St, Wallasey
- 20 Edwards Ln, Liverpool
- Units L3, L4 & L5 Liver Industrial Estate, Liverpool
- 59-61 Tithebarn St, Liverpool
- 2 De Havilland Dr, Liverpool
- 1-15 Wallasey Rd, Wallasey
- Woodend Av, Liverpool
- 620 Prescot Rd, Liverpool
- Highfield St, Liverpool
- Old Hall St, Liverpool
- 43 Castle St, Liverpool
- 533-535 Prescot Rd, Liverpool
- 184 Allerton Rd, Liverpool
- Lightbody St, Liverpool

