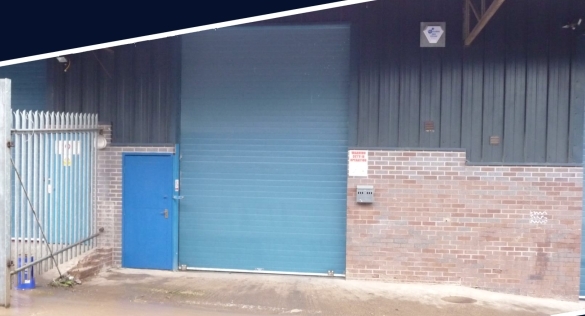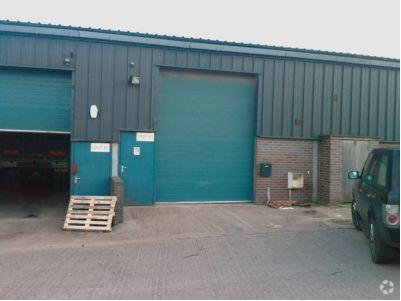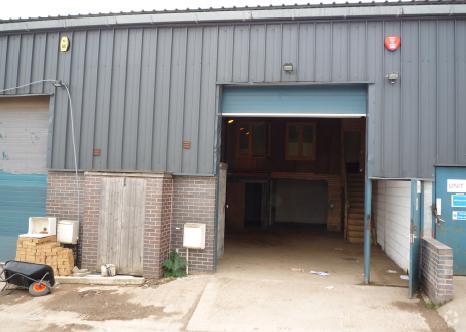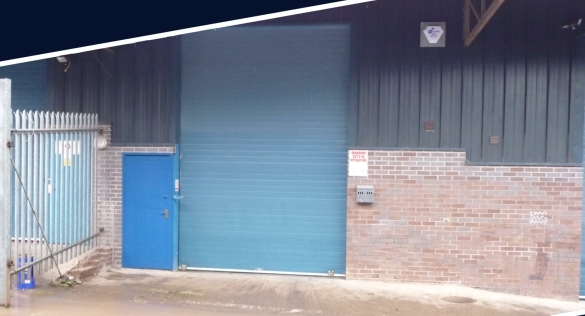
This feature is unavailable at the moment.
We apologize, but the feature you are trying to access is currently unavailable. We are aware of this issue and our team is working hard to resolve the matter.
Please check back in a few minutes. We apologize for the inconvenience.
- LoopNet Team
thank you

Your email has been sent!
Weights Ln
1,496 SF of Industrial Space Available in Redditch B97 6RG



Highlights
- New LED Lights To Be fitted
- Gated Site
- Less Than 3 miles To M42
all available space(1)
Display Rental Rate as
- Space
- Size
- Term
- Rental Rate
- Space Use
- Condition
- Available
The 2 spaces in this building must be leased together, for a total size of 1,496 SF (Contiguous Area):
Price:£10,500 per annum. Tenure:New lease available
- Use Class: B8
- Ground Floor Office
- Walls & Floor To Be painted
- Includes 42 SF of dedicated office space
- Due To Be Refurbished
| Space | Size | Term | Rental Rate | Space Use | Condition | Available |
| Ground - 8, Mezzanine | 1,496 SF | Negotiable | $9.64 /SF/YR $0.80 /SF/MO $14,419 /YR $1,202 /MO | Industrial | Shell Space | Now |
Ground - 8, Mezzanine
The 2 spaces in this building must be leased together, for a total size of 1,496 SF (Contiguous Area):
| Size |
|
Ground - 8 - 1,327 SF
Mezzanine - 169 SF
|
| Term |
| Negotiable |
| Rental Rate |
| $9.64 /SF/YR $0.80 /SF/MO $14,419 /YR $1,202 /MO |
| Space Use |
| Industrial |
| Condition |
| Shell Space |
| Available |
| Now |
Ground - 8, Mezzanine
| Size |
Ground - 8 - 1,327 SF
Mezzanine - 169 SF
|
| Term | Negotiable |
| Rental Rate | $9.64 /SF/YR |
| Space Use | Industrial |
| Condition | Shell Space |
| Available | Now |
Price:£10,500 per annum. Tenure:New lease available
- Use Class: B8
- Includes 42 SF of dedicated office space
- Ground Floor Office
- Due To Be Refurbished
- Walls & Floor To Be painted
Property Overview
Industrial/Warehouse unit located on Weights Lane Business Park on the outskirts of Redditch less than 3 miles from the M42. £10,500 per annum + VAT. Due to be refurbished July 2024 and available shortly thereafter. The unit is accessed via a metal pedestrian door to the left hand side and internally the unit is mostly open plan with the main foot plate being 6.35 m by 19.42 m. To the right hand side is a disabled access WC with a separate small office. On top of this is an open storage area measuring 1.80 m by 8.73 m only accessible via a ladder. The building has a minimum eaves height of 5.50 m and minimum ridge of 6.77 m with a roller shutter access door of 3.00 m wide by 4.30 m high. There is a rear pedestrian access door which leads to a private service road which is gated at the point of entry. The unit is due to be refurbished with painted walls and floors as well as the electrics replaced and lights changed to LED.
Warehouse FACILITY FACTS
Learn More About Renting Industrial Properties
Presented by

Weights Ln
Hmm, there seems to have been an error sending your message. Please try again.
Thanks! Your message was sent.





